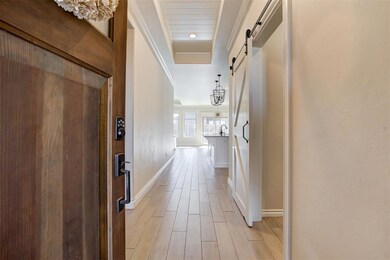
804 NW 190th St Edmond, OK 73012
The Trails NeighborhoodHighlights
- Traditional Architecture
- Home Gym
- 3 Car Attached Garage
- Washington Irving Elementary School Rated A
- Covered patio or porch
- 1-minute walk to Rushbrook Community Playground
About This Home
As of January 2025Step into this stunning home filled with superb natural light and open, flowing spaces designed for comfortable living. Perfect for families, this property is situated in a highly desirable neighborhood, surrounded by fantastic amenities including parks and a neighborhood pool. This home boasts plenty of curb appeal, but the interior is even more appealing with granite countertops, sprawling windows, and beautiful appliances. Additionally, this home offers a versatile bonus room built conveniently off the master bedroom. Don't wait—this home won't last!
Home Details
Home Type
- Single Family
Est. Annual Taxes
- $3,622
Year Built
- Built in 2019
Lot Details
- 6,534 Sq Ft Lot
- Wood Fence
- Interior Lot
- Sprinkler System
HOA Fees
- $33 Monthly HOA Fees
Parking
- 3 Car Attached Garage
- Garage Door Opener
- Driveway
Home Design
- Traditional Architecture
- Slab Foundation
- Brick Frame
- Composition Roof
Interior Spaces
- 1,850 Sq Ft Home
- 1-Story Property
- Woodwork
- Ceiling Fan
- Metal Fireplace
- Inside Utility
- Laundry Room
- Home Gym
Kitchen
- Built-In Oven
- Electric Oven
- Built-In Range
- Microwave
- Dishwasher
- Wood Stained Kitchen Cabinets
- Disposal
Flooring
- Carpet
- Tile
Bedrooms and Bathrooms
- 3 Bedrooms
Home Security
- Home Security System
- Fire and Smoke Detector
Outdoor Features
- Covered patio or porch
Schools
- Washington Irving Elementary School
- Heartland Middle School
- Santa Fe High School
Utilities
- Central Heating and Cooling System
- Cable TV Available
Community Details
- Association fees include greenbelt, maintenance common areas, pool
- Mandatory home owners association
Listing and Financial Details
- Legal Lot and Block 26 / 9
Ownership History
Purchase Details
Home Financials for this Owner
Home Financials are based on the most recent Mortgage that was taken out on this home.Purchase Details
Home Financials for this Owner
Home Financials are based on the most recent Mortgage that was taken out on this home.Purchase Details
Home Financials for this Owner
Home Financials are based on the most recent Mortgage that was taken out on this home.Purchase Details
Home Financials for this Owner
Home Financials are based on the most recent Mortgage that was taken out on this home.Similar Homes in Edmond, OK
Home Values in the Area
Average Home Value in this Area
Purchase History
| Date | Type | Sale Price | Title Company |
|---|---|---|---|
| Warranty Deed | $335,500 | Chicago Title | |
| Interfamily Deed Transfer | -- | Stewart Title Of Ok Inc | |
| Warranty Deed | $252,500 | Stewart Title Of Ok Inc | |
| Warranty Deed | $35,000 | Chicago Title Oklahoma |
Mortgage History
| Date | Status | Loan Amount | Loan Type |
|---|---|---|---|
| Open | $231,288 | New Conventional | |
| Previous Owner | $229,000 | New Conventional | |
| Previous Owner | $226,935 | New Conventional | |
| Previous Owner | $190,543 | Construction |
Property History
| Date | Event | Price | Change | Sq Ft Price |
|---|---|---|---|---|
| 01/24/2025 01/24/25 | Sold | $335,200 | +3.1% | $181 / Sq Ft |
| 12/22/2024 12/22/24 | Pending | -- | -- | -- |
| 12/20/2024 12/20/24 | For Sale | $325,000 | +28.9% | $176 / Sq Ft |
| 03/27/2020 03/27/20 | Sold | $252,150 | +0.9% | $136 / Sq Ft |
| 02/20/2020 02/20/20 | Pending | -- | -- | -- |
| 01/28/2020 01/28/20 | Price Changed | $249,990 | -1.9% | $135 / Sq Ft |
| 01/07/2020 01/07/20 | For Sale | $254,900 | -- | $138 / Sq Ft |
Tax History Compared to Growth
Tax History
| Year | Tax Paid | Tax Assessment Tax Assessment Total Assessment is a certain percentage of the fair market value that is determined by local assessors to be the total taxable value of land and additions on the property. | Land | Improvement |
|---|---|---|---|---|
| 2024 | $3,622 | $31,955 | $5,048 | $26,907 |
| 2023 | $3,622 | $30,434 | $4,948 | $25,486 |
| 2022 | $3,481 | $28,985 | $6,292 | $22,693 |
| 2021 | $3,446 | $28,985 | $6,227 | $22,758 |
| 2020 | $79 | $651 | $651 | $0 |
| 2019 | $79 | $651 | $651 | $0 |
| 2018 | $80 | $652 | $0 | $0 |
| 2017 | $79 | $651 | $651 | $0 |
Agents Affiliated with this Home
-

Seller's Agent in 2025
Chip Adams
Adams Family Real Estate LLC
(405) 285-4600
12 in this area
817 Total Sales
-

Buyer's Agent in 2025
Karen Li
Epic Real Estate
(405) 501-5575
3 in this area
243 Total Sales
-

Seller's Agent in 2020
Tara Levinson
LRE Realty LLC
(405) 532-6969
17 in this area
2,999 Total Sales
-
J
Buyer's Agent in 2020
Julie Adams
Castles & Homes Real Estate
Map
Source: MLSOK
MLS Number: 1148085
APN: 214831540
- 19113 Windy Way Rd
- 19120 Rush Springs Ln
- 18816 Havenbrook Rd
- 928 NW 191st St
- 821 NW 192nd Terrace
- 1000 NW 191st St
- 1016 NW 191st St
- 804 NW 193rd St
- 917 NW 186th St
- 512 NW 186th St
- 19420 Crest Ridge Dr
- 19512 Green Meadow Ln
- 0 NW 192nd St Unit 1167400
- 1204 NW 190th Place
- 1205 NW 190th Place
- 19213 Canyon Creek Place
- 2704 Jills Trail
- 2617 Jills Trail
- 18712 Scarlet Oak Ln
- 19724 Meadow Bend






