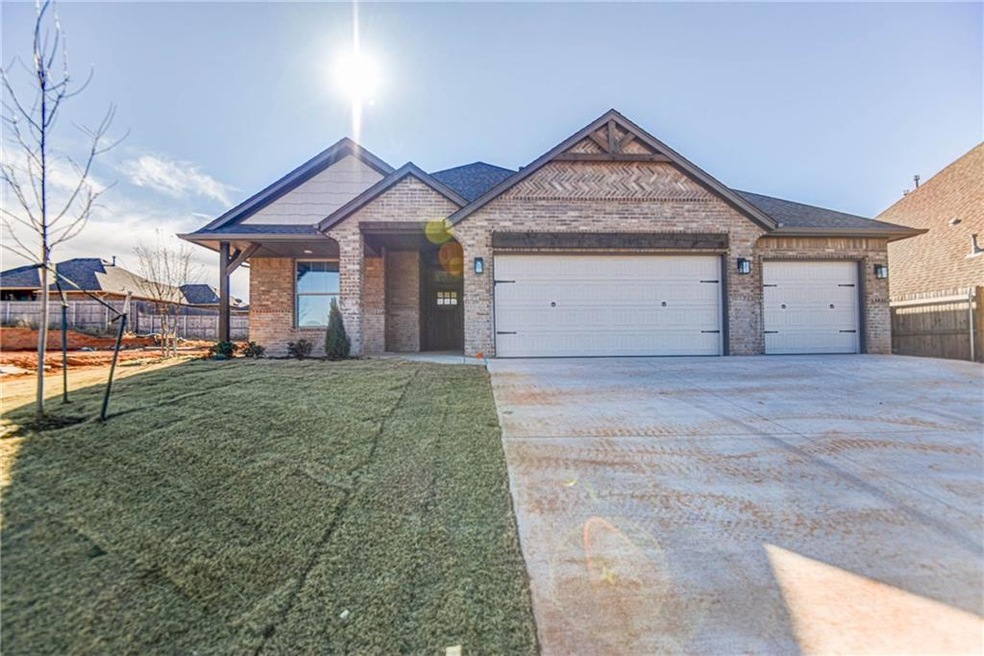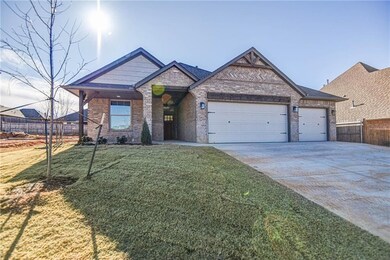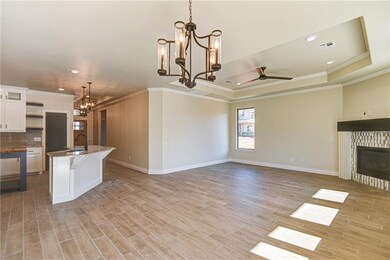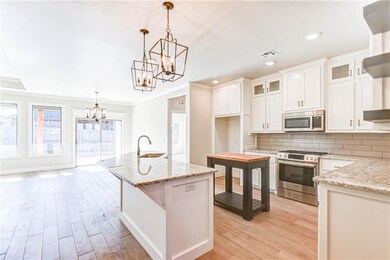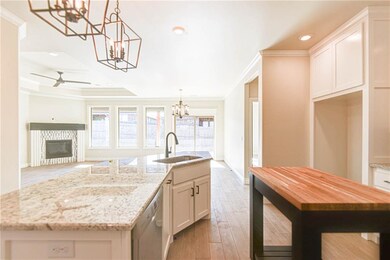
804 NW 190th St Edmond, OK 73012
The Trails NeighborhoodHighlights
- Traditional Architecture
- Covered patio or porch
- Interior Lot
- Washington Irving Elementary School Rated A
- 3 Car Attached Garage
- 1-minute walk to Rushbrook Community Playground
About This Home
As of January 2025This breathtaking new home is ready for you! Step into a spacious living with a gorgeous corner fireplace, it is open to the kitchen that which offers a breakfast bar, stylish center island, and pantry. The master provides a tray ceiling, and a full bath en suite with double vanities, a walk in shower, and a stand alone soaking tub with a beautiful accent tile wall. Other features that put this home over the top include the sizeable utility room, covered patio, and finishes such as the barn door and designer light fixtures.
Last Buyer's Agent
Julie Adams
Castles & Homes Real Estate
Home Details
Home Type
- Single Family
Est. Annual Taxes
- $3,622
Year Built
- Built in 2019 | Under Construction
Lot Details
- 6,534 Sq Ft Lot
- Wood Fence
- Interior Lot
HOA Fees
- $33 Monthly HOA Fees
Parking
- 3 Car Attached Garage
Home Design
- Traditional Architecture
- Slab Foundation
- Brick Frame
- Composition Roof
Interior Spaces
- 1,850 Sq Ft Home
- 1-Story Property
- Metal Fireplace
- Inside Utility
- Laundry Room
Bedrooms and Bathrooms
- 3 Bedrooms
Schools
- Washington Irving Elementary School
- Cheyenne Middle School
- Santa Fe High School
Additional Features
- Covered patio or porch
- Central Heating and Cooling System
Community Details
- Association fees include greenbelt, pool
- Mandatory home owners association
Listing and Financial Details
- Legal Lot and Block 26 / 9
Ownership History
Purchase Details
Home Financials for this Owner
Home Financials are based on the most recent Mortgage that was taken out on this home.Purchase Details
Home Financials for this Owner
Home Financials are based on the most recent Mortgage that was taken out on this home.Purchase Details
Home Financials for this Owner
Home Financials are based on the most recent Mortgage that was taken out on this home.Purchase Details
Home Financials for this Owner
Home Financials are based on the most recent Mortgage that was taken out on this home.Similar Homes in Edmond, OK
Home Values in the Area
Average Home Value in this Area
Purchase History
| Date | Type | Sale Price | Title Company |
|---|---|---|---|
| Warranty Deed | $335,500 | Chicago Title | |
| Interfamily Deed Transfer | -- | Stewart Title Of Ok Inc | |
| Warranty Deed | $252,500 | Stewart Title Of Ok Inc | |
| Warranty Deed | $35,000 | Chicago Title Oklahoma |
Mortgage History
| Date | Status | Loan Amount | Loan Type |
|---|---|---|---|
| Open | $231,288 | New Conventional | |
| Previous Owner | $229,000 | New Conventional | |
| Previous Owner | $226,935 | New Conventional | |
| Previous Owner | $190,543 | Construction |
Property History
| Date | Event | Price | Change | Sq Ft Price |
|---|---|---|---|---|
| 01/24/2025 01/24/25 | Sold | $335,200 | +3.1% | $181 / Sq Ft |
| 12/22/2024 12/22/24 | Pending | -- | -- | -- |
| 12/20/2024 12/20/24 | For Sale | $325,000 | +28.9% | $176 / Sq Ft |
| 03/27/2020 03/27/20 | Sold | $252,150 | +0.9% | $136 / Sq Ft |
| 02/20/2020 02/20/20 | Pending | -- | -- | -- |
| 01/28/2020 01/28/20 | Price Changed | $249,990 | -1.9% | $135 / Sq Ft |
| 01/07/2020 01/07/20 | For Sale | $254,900 | -- | $138 / Sq Ft |
Tax History Compared to Growth
Tax History
| Year | Tax Paid | Tax Assessment Tax Assessment Total Assessment is a certain percentage of the fair market value that is determined by local assessors to be the total taxable value of land and additions on the property. | Land | Improvement |
|---|---|---|---|---|
| 2024 | $3,622 | $31,955 | $5,048 | $26,907 |
| 2023 | $3,622 | $30,434 | $4,948 | $25,486 |
| 2022 | $3,481 | $28,985 | $6,292 | $22,693 |
| 2021 | $3,446 | $28,985 | $6,227 | $22,758 |
| 2020 | $79 | $651 | $651 | $0 |
| 2019 | $79 | $651 | $651 | $0 |
| 2018 | $80 | $652 | $0 | $0 |
| 2017 | $79 | $651 | $651 | $0 |
Agents Affiliated with this Home
-
Chip Adams

Seller's Agent in 2025
Chip Adams
Adams Family Real Estate LLC
(405) 285-4600
13 in this area
836 Total Sales
-
Karen Li

Buyer's Agent in 2025
Karen Li
Epic Real Estate
(405) 501-5575
3 in this area
240 Total Sales
-
Tara Levinson

Seller's Agent in 2020
Tara Levinson
LRE Realty LLC
(405) 532-6969
19 in this area
3,051 Total Sales
-
J
Buyer's Agent in 2020
Julie Adams
Castles & Homes Real Estate
Map
Source: MLSOK
MLS Number: 895353
APN: 214831540
- 800 NW 190th St
- 19112 Rush Springs Ln
- 18816 Havenbrook Rd
- 18812 Trailview Way
- 18813 Windy Way Rd
- 1016 NW 191st St
- 804 NW 193rd St
- 801 NW 193rd St
- 804 NW 194th Terrace
- 600 NW 186th St
- 19420 Crest Ridge Dr
- 0 NW 192nd St Unit 1167400
- 19509 Brookshire Ct
- 1204 NW 190th Place
- 1012 NW 185th St
- 817 Adams Trail
- 2713 Jills Trail
- 2712 Pine Valley
- 18712 Scarlet Oak Ln
- 2612 Pine Valley
