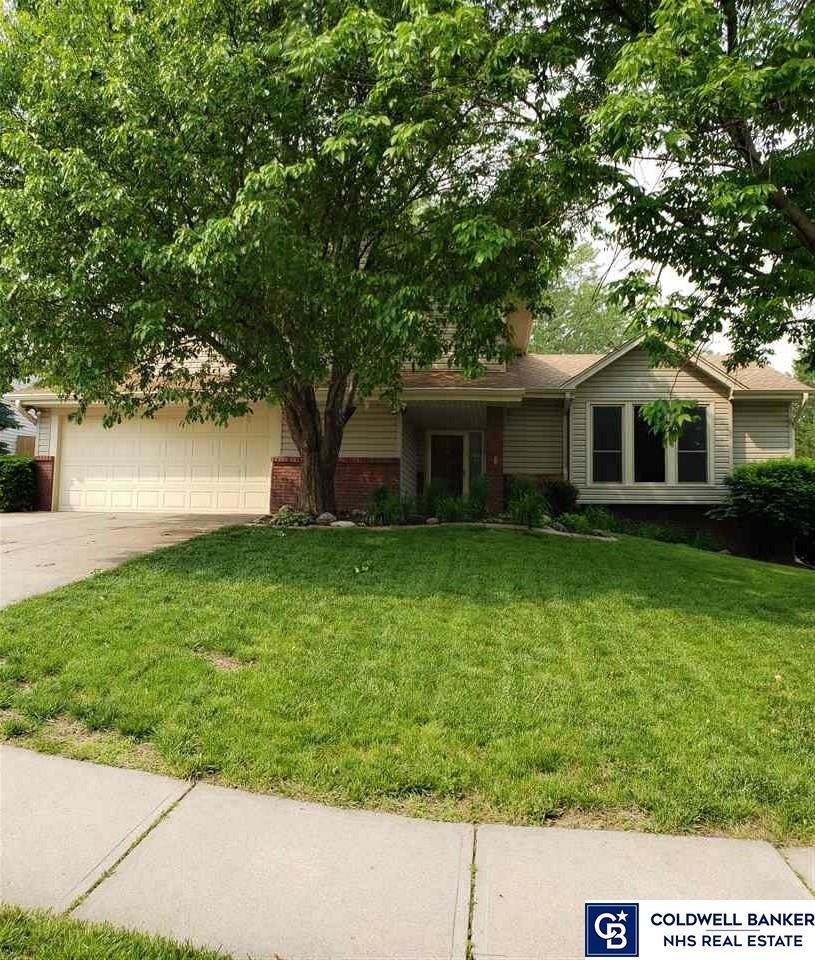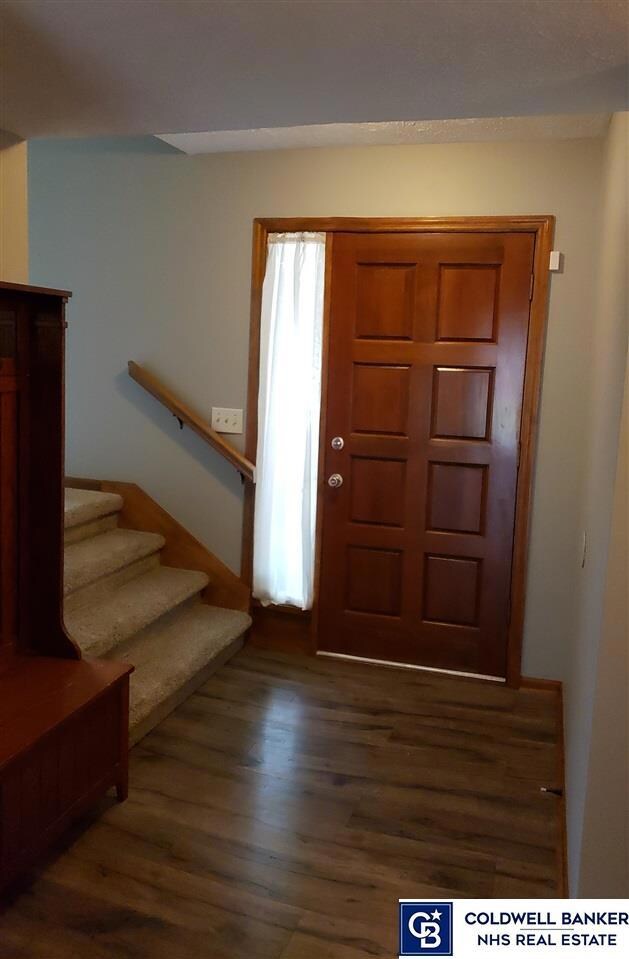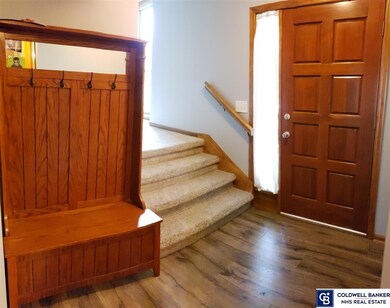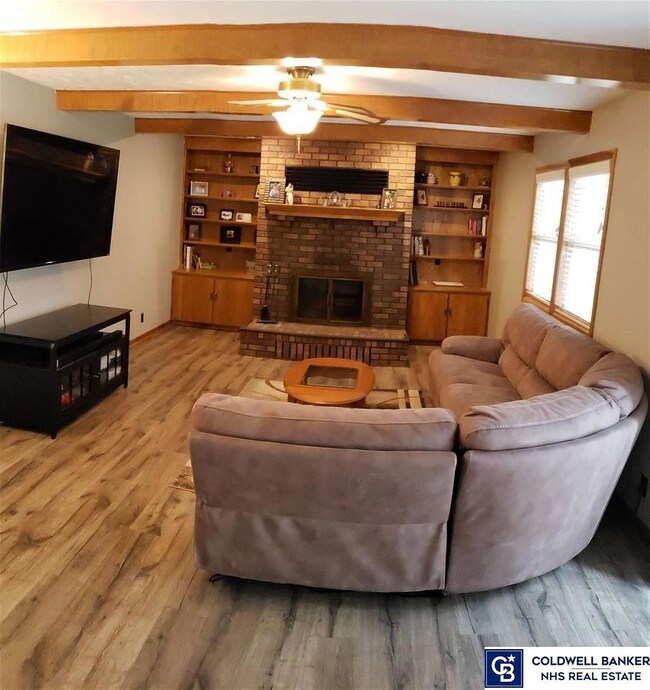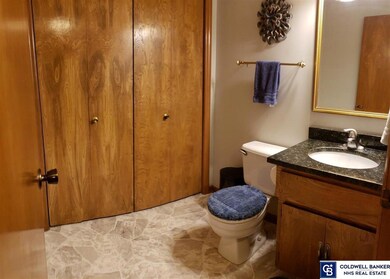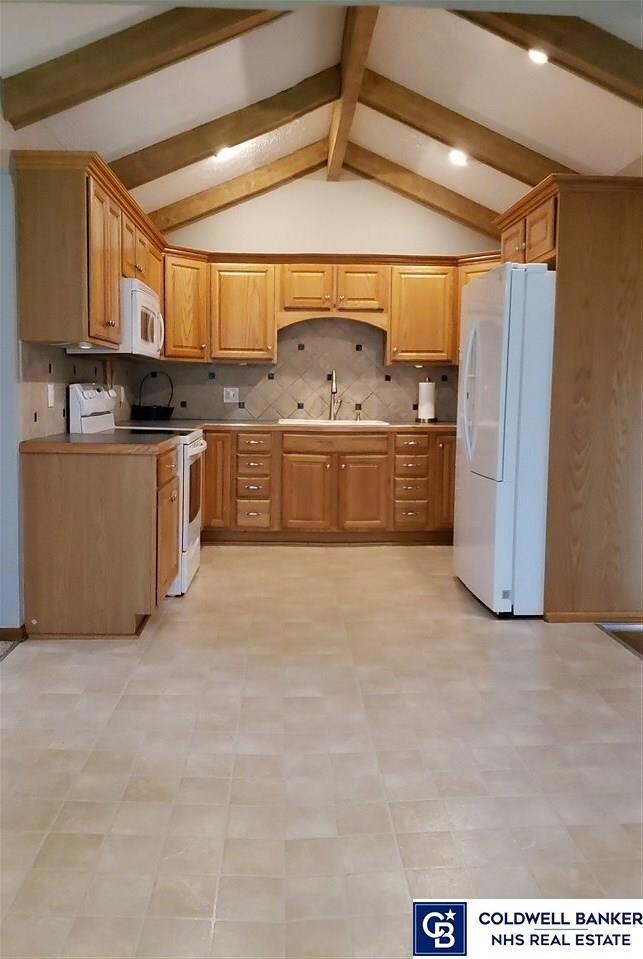
804 Oak Ridge Rd Papillion, NE 68046
Northeast Papillion NeighborhoodEstimated Value: $321,832 - $362,000
Highlights
- Cathedral Ceiling
- No HOA
- 2 Car Attached Garage
- Papillion La Vista Senior High School Rated A-
- Formal Dining Room
- Bay Window
About This Home
As of July 2019Contract pending - taking back-up offers only! Lovely true 4 bedroom home in Papillion. Walk to all three schools! Low maintenance vinyl siding exterior with mature landscaping. Interior boasts updated baths, fresh paint, newer carpet & newer laminate flooring. Kitchen has soaring ceilings and eating area with large bay windows! Basement is unfinished with additional storage space under the excavated family room. Full wood privacy fenced back yard with outdoor play equipment that is negotiable. Extra 7 x 6 area in garage for work space or storage of lawn mower/snow blower!!!
Last Agent to Sell the Property
Real Estate Associates, Inc License #20010660 Listed on: 06/01/2019
Last Buyer's Agent
Krystal Nelsen
BHHS Ambassador Real Estate License #20130097

Home Details
Home Type
- Single Family
Est. Annual Taxes
- $4,261
Year Built
- Built in 1983
Lot Details
- Lot Dimensions are 83 x 128 x 64 x 32
- Property is Fully Fenced
- Wood Fence
Parking
- 2 Car Attached Garage
- Garage Door Opener
Home Design
- Block Foundation
- Composition Roof
- Vinyl Siding
Interior Spaces
- 2,033 Sq Ft Home
- 3-Story Property
- Cathedral Ceiling
- Ceiling Fan
- Gas Log Fireplace
- Window Treatments
- Bay Window
- Family Room with Fireplace
- Formal Dining Room
- Basement
- Basement Windows
Kitchen
- Oven or Range
- Microwave
- Dishwasher
- Disposal
Flooring
- Wall to Wall Carpet
- Laminate
- Vinyl
Bedrooms and Bathrooms
- 4 Bedrooms
- Dual Sinks
Outdoor Features
- Patio
- Shed
Schools
- Hickory Hill Elementary School
- La Vista Middle School
- Papillion-La Vista High School
Utilities
- Forced Air Heating and Cooling System
- Heating System Uses Gas
Community Details
- No Home Owners Association
- Hickory Hill Subdivision
Listing and Financial Details
- Assessor Parcel Number 011055995
- Tax Block 85
Ownership History
Purchase Details
Home Financials for this Owner
Home Financials are based on the most recent Mortgage that was taken out on this home.Purchase Details
Home Financials for this Owner
Home Financials are based on the most recent Mortgage that was taken out on this home.Purchase Details
Home Financials for this Owner
Home Financials are based on the most recent Mortgage that was taken out on this home.Similar Homes in the area
Home Values in the Area
Average Home Value in this Area
Purchase History
| Date | Buyer | Sale Price | Title Company |
|---|---|---|---|
| Nelsen Brian J | $241,000 | Charter T&E Svcs Inc | |
| Austin Matthew | $171,000 | Nebraska Title Company O | |
| Jones Jason A | $237,857 | -- |
Mortgage History
| Date | Status | Borrower | Loan Amount |
|---|---|---|---|
| Closed | Nelsen Brian J | $15,000 | |
| Open | Nelsen Brian J | $202,000 | |
| Previous Owner | Austin Matthew | $150,480 | |
| Previous Owner | Jones Jason Andrew | $18,500 | |
| Previous Owner | Jones Jason A | $166,500 |
Property History
| Date | Event | Price | Change | Sq Ft Price |
|---|---|---|---|---|
| 07/30/2019 07/30/19 | Sold | $241,000 | -3.6% | $119 / Sq Ft |
| 06/14/2019 06/14/19 | Pending | -- | -- | -- |
| 05/31/2019 05/31/19 | For Sale | $250,000 | +46.2% | $123 / Sq Ft |
| 08/23/2013 08/23/13 | Sold | $171,000 | -5.0% | $82 / Sq Ft |
| 07/16/2013 07/16/13 | Pending | -- | -- | -- |
| 03/25/2013 03/25/13 | For Sale | $180,000 | -- | $86 / Sq Ft |
Tax History Compared to Growth
Tax History
| Year | Tax Paid | Tax Assessment Tax Assessment Total Assessment is a certain percentage of the fair market value that is determined by local assessors to be the total taxable value of land and additions on the property. | Land | Improvement |
|---|---|---|---|---|
| 2024 | $5,149 | $295,262 | $48,000 | $247,262 |
| 2023 | $5,149 | $273,436 | $48,000 | $225,436 |
| 2022 | $4,830 | $236,697 | $39,000 | $197,697 |
| 2021 | $4,782 | $229,701 | $38,000 | $191,701 |
| 2020 | $4,571 | $217,382 | $34,000 | $183,382 |
| 2019 | $4,327 | $205,903 | $34,000 | $171,903 |
| 2018 | $4,261 | $199,697 | $31,000 | $168,697 |
| 2017 | $3,938 | $184,611 | $31,000 | $153,611 |
| 2016 | $3,798 | $178,301 | $31,000 | $147,301 |
| 2015 | $3,638 | $171,282 | $28,000 | $143,282 |
| 2014 | $3,615 | $169,047 | $28,000 | $141,047 |
| 2012 | -- | $170,251 | $28,000 | $142,251 |
Agents Affiliated with this Home
-
Debbie Airola
D
Seller's Agent in 2019
Debbie Airola
Real Estate Associates, Inc
(402) 598-3900
11 Total Sales
-
K
Buyer's Agent in 2019
Krystal Nelsen
BHHS Ambassador Real Estate
(402) 660-4235
-
Brent Blythe

Seller's Agent in 2013
Brent Blythe
Nebraska Realty
(402) 676-5081
2 in this area
259 Total Sales
-

Buyer's Agent in 2013
Mari Jo Mentzer
BHHS Ambassador Real Estate
Map
Source: Great Plains Regional MLS
MLS Number: 21911032
APN: 011055995
- 810 Oak Ridge Rd
- 1204 Castana Cir
- 926 Iron Rd
- 1007 N Beadle St
- 1006 E Cary St
- 910 Shenandoah Dr
- 1007 E Cary St
- 1009 E Cary St
- 802 Shannon Rd
- 1014 Hickory Hill Rd
- 7714 Greenleaf Dr
- 811 Tara Rd
- 905 Roland Dr
- 813 Janes View St
- 7524 Valley Rd
- 7815 S 72nd Avenue Cir
- 7504 Valley Rd
- 7535 S 76th St
- 808 Auburn Ln
- 7519 S 76th Ave
- 804 Oakridge
- 804 Oak Ridge Rd
- 806 Oak Ridge Rd
- 803 Elmhurst Dr
- 801 Elmhurst Dr
- 808 Oak Ridge Rd
- 805 Elmhurst Dr
- 803 Oak Ridge Rd
- 805 Oak Ridge Rd
- 801 Oak Ridge Rd
- 714 Oak Ridge Rd
- 807 Elmhurst Dr
- 807 Oak Ridge Rd
- 713 Elmhurst Dr
- 809 Oak Ridge Rd
- 711 Oak Ridge Rd
- 712 Oak Ridge
- 809 Elm Hurst Dr
- 809 Elmhurst Dr
- 806 E Cary St
