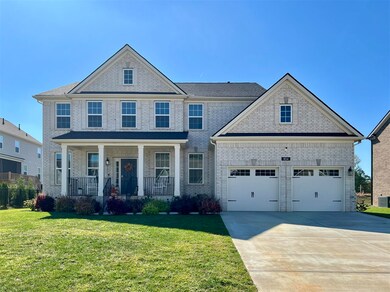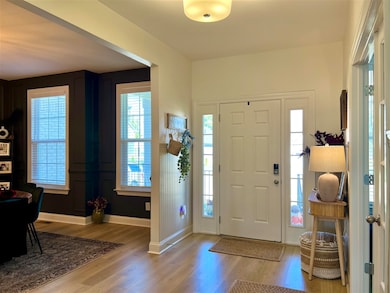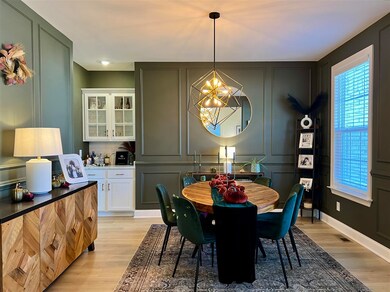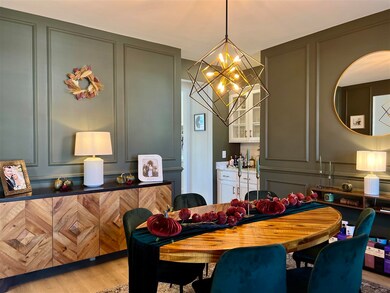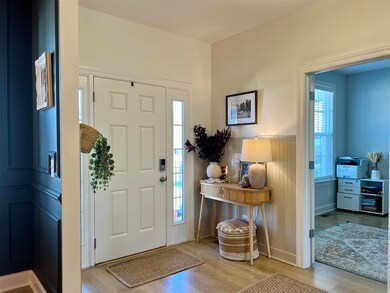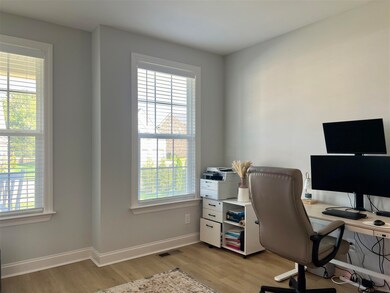804 Odell Dr White House, TN 37188
Estimated payment $3,887/month
Highlights
- Vaulted Ceiling
- Traditional Architecture
- Home Office
- Harold B. Williams Elementary School Rated A-
- Bonus Room
- Covered Patio or Porch
About This Home
Perfection under one roof at 804 Odell Drive in White House, TN! This stunning 4-bedroom, 3-bath home combines charm, space, and functionality with thoughtful builder and owner upgrades throughout, evident down to the details. A covered front porch and tasteful landscaping greet you as you enter the home. Enjoy wide plank flooring, large windows, and an open floor plan filled with natural light. The kitchen shines with quartz countertops (marble-like in appearance), island seating for 4, stainless appliances, a 5-burner gas cooktop, and a walk-in pantry with custom shelving, electric outlets, and prep space. The main level offers a bedroom, full bath with marble enclosure, and an office that could serve as a 5th bedroom (closet could be added easily). The oversized primary suite includes a sitting area, but could easily be divided to create an additional bedroom, nursery, office, or hobby space. The upstairs bonus room offers versatility—make it a home theater, library, workout space, or whatever suits your needs! The laundry room features custom built-in storage, bench, and cubbies. Head out back through French doors to relax on the covered deck overlooking a flat backyard—one of the largest on the street—surrounded by decorative fencing and newly planted privacy shrubs. The Franklin floor plan and light brick exterior are no longer available in new construction, meaning this home is truly one of a kind. Sounds like home sweet home to you? Call today to schedule your private showing! 10-year transferrable builder's warranty.
Home Details
Home Type
- Single Family
Year Built
- Built in 2024
Lot Details
- 10,454 Sq Ft Lot
- Lot Dimensions are 80x130
- Back Yard Fenced
- Landscaped
Parking
- 3 Car Attached Garage
- Front Facing Garage
- Garage Door Opener
- Driveway
Home Design
- Traditional Architecture
- Brick Exterior Construction
- Brick Foundation
- Dimensional Roof
- Shingle Roof
- Vinyl Construction Material
Interior Spaces
- 3,296 Sq Ft Home
- 2-Story Property
- Shelving
- Tray Ceiling
- Vaulted Ceiling
- Gas Fireplace
- Thermal Windows
- Sitting Room
- Formal Dining Room
- Home Office
- Bonus Room
- Laundry Room
Kitchen
- Breakfast Area or Nook
- Walk-In Pantry
- Double Oven
- Gas Range
- Microwave
- Dishwasher
- Disposal
Flooring
- Carpet
- Laminate
- Tile
Bedrooms and Bathrooms
- 4 Bedrooms
- Primary Bedroom Upstairs
- Walk-In Closet
- Double Vanity
- Bathtub
- Separate Shower
Home Security
- Home Security System
- Fire and Smoke Detector
Outdoor Features
- Covered Deck
- Covered Patio or Porch
Schools
- Harold Williams Elementary School
- White House Middle School
- White House High School
Utilities
- Central Heating and Cooling System
- Heating System Uses Natural Gas
- Natural Gas Water Heater
Community Details
- Association fees include other-see remarks
- Dorrisfarm Subdivision
Listing and Financial Details
- Assessor Parcel Number 096B E 008.00
Map
Home Values in the Area
Average Home Value in this Area
Property History
| Date | Event | Price | List to Sale | Price per Sq Ft | Prior Sale |
|---|---|---|---|---|---|
| 11/06/2025 11/06/25 | Price Changed | $619,900 | -1.6% | $188 / Sq Ft | |
| 10/17/2025 10/17/25 | For Sale | $629,900 | +12.8% | $191 / Sq Ft | |
| 04/19/2024 04/19/24 | Sold | $558,225 | -2.3% | $182 / Sq Ft | View Prior Sale |
| 01/08/2024 01/08/24 | Pending | -- | -- | -- | |
| 12/29/2023 12/29/23 | For Sale | $571,505 | -- | $186 / Sq Ft |
Source: Real Estate Information Services (REALTOR® Association of Southern Kentucky)
MLS Number: RA20256022
- 128 Larkspur Ct
- 114 Louise Dr
- 204 Creekwood Dr
- 175 Bexley Way
- 2042 Live Oak Dr
- 118 Highway 76
- 2773 Highway 31 W
- 3610 Us-31w
- 1019 Biscayne St
- 744 Big Bend Ct
- 856 Big Bend Ct
- 797 Big Bend Ct
- 210 Apache Trail
- 103 Blackfoot Ct
- 344 Madeline Way
- 116 Choctaw Cir
- 126 Madeline Way
- 200 Mount Vernon Ct
- 300 Wilkinson Ln
- 903 Wilkinson Ln

