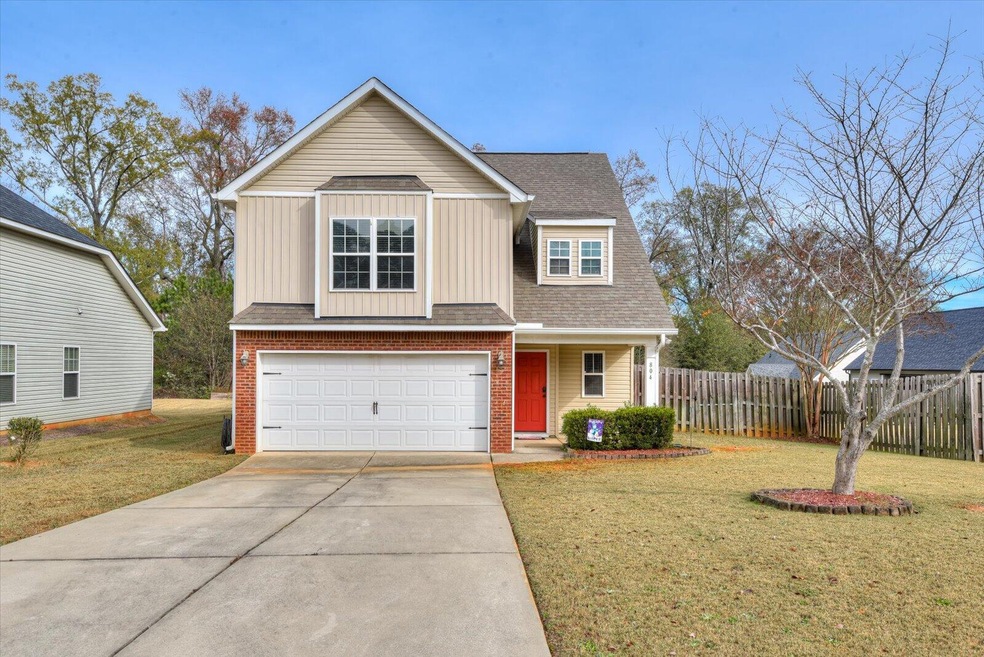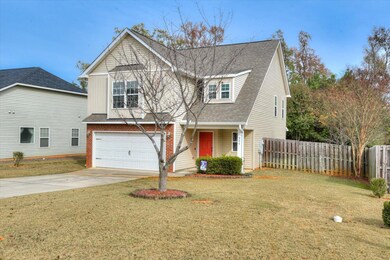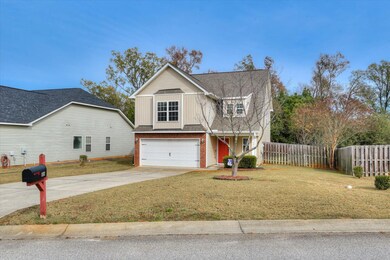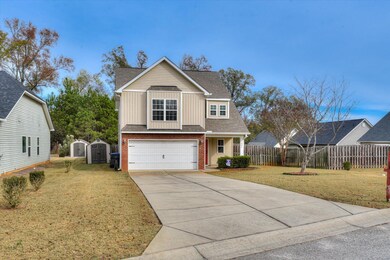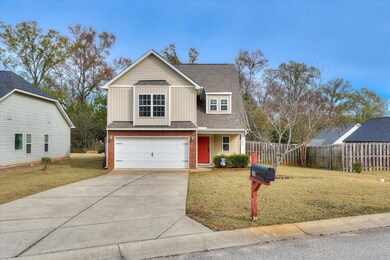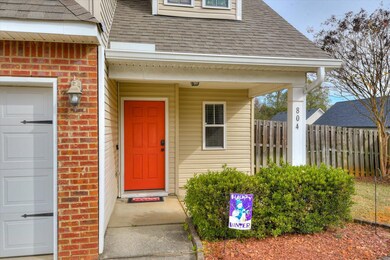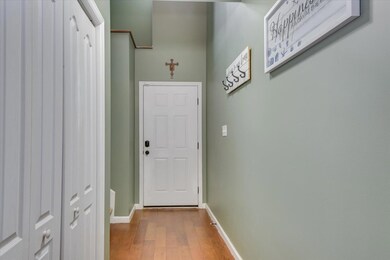
804 Oshields Ct Augusta, GA 30907
Westside NeighborhoodHighlights
- 0.29 Acre Lot
- Wood Flooring
- Eat-In Kitchen
- Johnson Magnet Rated 10
- Covered patio or porch
- Walk-In Closet
About This Home
As of May 2024Adorable 3 bedroom home available in 30907. Roof, dishwasher & upstairs AC unit all less than 2 years old!! Open concept living area with hardwood floors throughout the main level. Kitchen features granite countertops, center island and ample pantry. Eat-in dining area just off kitchen. 1/2 bath on main for convenience. Upstairs you will find a generous landing, 3 bedrooms, 2 bathrooms and laundry room. Primary bedroom has a large en-suite bathroom with garden tub, separate shower, double vanity & large closet. Secondary bedrooms are adjoined by a connecting bathroom with dual vanities and plenty of storage. Enjoy the outdoors from the comfort of the screened in porch or hanging out in the large fenced backyard that backs up to greenspace. Lot is larger than what is currently fenced. Conveniently located just off Stevens Creek Rd, close Riverwatch Pkwy.
Last Agent to Sell the Property
Keller Williams Realty Augusta License #385691 Listed on: 01/26/2024

Home Details
Home Type
- Single Family
Est. Annual Taxes
- $3,461
Year Built
- Built in 2010 | Remodeled
Lot Details
- 0.29 Acre Lot
- Lot Dimensions are 217x63x206x61
- Privacy Fence
- Fenced
HOA Fees
- $10 Monthly HOA Fees
Parking
- 2 Car Garage
Home Design
- Brick Exterior Construction
- Slab Foundation
- Composition Roof
- Vinyl Siding
Interior Spaces
- 2,100 Sq Ft Home
- 2-Story Property
- Ceiling Fan
- Insulated Windows
- Blinds
- Entrance Foyer
- Living Room
- Dining Room
- Fire and Smoke Detector
- Washer and Electric Dryer Hookup
Kitchen
- Eat-In Kitchen
- Electric Range
- Built-In Microwave
- Dishwasher
- Kitchen Island
- Disposal
Flooring
- Wood
- Carpet
- Laminate
Bedrooms and Bathrooms
- 3 Bedrooms
- Primary Bedroom Upstairs
- Walk-In Closet
- Garden Bath
Attic
- Attic Floors
- Pull Down Stairs to Attic
Outdoor Features
- Covered patio or porch
Schools
- Warren Road Elementary School
- Tutt Middle School
- Westside High School
Utilities
- Forced Air Heating and Cooling System
- Water Heater
Community Details
- Magnolia Ridge Subdivision
Listing and Financial Details
- Assessor Parcel Number 004-3-051-00-0
Ownership History
Purchase Details
Home Financials for this Owner
Home Financials are based on the most recent Mortgage that was taken out on this home.Purchase Details
Home Financials for this Owner
Home Financials are based on the most recent Mortgage that was taken out on this home.Purchase Details
Home Financials for this Owner
Home Financials are based on the most recent Mortgage that was taken out on this home.Purchase Details
Home Financials for this Owner
Home Financials are based on the most recent Mortgage that was taken out on this home.Similar Homes in the area
Home Values in the Area
Average Home Value in this Area
Purchase History
| Date | Type | Sale Price | Title Company |
|---|---|---|---|
| Warranty Deed | $280,000 | -- | |
| Warranty Deed | $241,750 | -- | |
| Warranty Deed | $166,000 | -- | |
| Warranty Deed | $140,900 | -- |
Mortgage History
| Date | Status | Loan Amount | Loan Type |
|---|---|---|---|
| Open | $253,125 | VA | |
| Previous Owner | $250,453 | VA | |
| Previous Owner | $137,327 | FHA |
Property History
| Date | Event | Price | Change | Sq Ft Price |
|---|---|---|---|---|
| 05/01/2024 05/01/24 | Sold | $280,000 | -1.4% | $133 / Sq Ft |
| 02/25/2024 02/25/24 | Price Changed | $284,000 | -0.4% | $135 / Sq Ft |
| 01/26/2024 01/26/24 | For Sale | $285,000 | +17.9% | $136 / Sq Ft |
| 10/20/2021 10/20/21 | Off Market | $241,750 | -- | -- |
| 10/19/2021 10/19/21 | Sold | $241,750 | +2.9% | $128 / Sq Ft |
| 09/06/2021 09/06/21 | Pending | -- | -- | -- |
| 08/26/2021 08/26/21 | For Sale | $234,900 | +41.5% | $124 / Sq Ft |
| 07/13/2018 07/13/18 | Sold | $166,000 | -2.4% | $84 / Sq Ft |
| 06/18/2018 06/18/18 | Pending | -- | -- | -- |
| 06/15/2018 06/15/18 | For Sale | $170,000 | -- | $86 / Sq Ft |
Tax History Compared to Growth
Tax History
| Year | Tax Paid | Tax Assessment Tax Assessment Total Assessment is a certain percentage of the fair market value that is determined by local assessors to be the total taxable value of land and additions on the property. | Land | Improvement |
|---|---|---|---|---|
| 2024 | $3,461 | $117,564 | $15,000 | $102,564 |
| 2023 | $3,461 | $111,928 | $15,000 | $96,928 |
| 2022 | $2,686 | $84,805 | $15,000 | $69,805 |
| 2021 | $2,351 | $66,391 | $15,000 | $51,391 |
| 2020 | $2,312 | $66,391 | $15,000 | $51,391 |
| 2019 | $2,170 | $57,484 | $15,000 | $42,484 |
| 2018 | $2,023 | $57,484 | $15,000 | $42,484 |
| 2017 | $2,013 | $57,484 | $15,000 | $42,484 |
| 2016 | $2,015 | $57,484 | $15,000 | $42,484 |
| 2015 | $2,087 | $59,273 | $15,000 | $44,273 |
| 2014 | $2,090 | $59,273 | $15,000 | $44,273 |
Agents Affiliated with this Home
-

Seller's Agent in 2024
Sarah Jo Aebi
Keller Williams Realty Augusta
(706) 691-3222
5 in this area
116 Total Sales
-

Buyer's Agent in 2024
Kandace Zumbro
Keller Williams Realty Augusta
(706) 726-0492
6 in this area
139 Total Sales
-
S
Seller's Agent in 2021
Staci Price
Southeastern Residential, LLC
-
J
Seller's Agent in 2018
Jim Hadden
RE/MAX
-
C
Buyer's Agent in 2018
Carey Miller
Blanchard & Calhoun - Evans
Map
Source: REALTORS® of Greater Augusta
MLS Number: 524686
APN: 0043051000
- 3205 Stone Creek Dr
- 2009 Pheasant Creek Dr
- 1036 Hampstead Place
- 1119 Hampstead Place
- 1094 Hampstead Place
- 2119 Turtle Ct
- 2109 Turtle Ct
- 3563 Granite Way
- 1001 Windsong Cir
- 704 Windsong Cir
- 506 Creek Bluff
- 2006 Markwood Place
- 2171 River Park Ct
- 3527 Granite Way
- 1017 Stevens Creek Rd Unit G187
- 1017 Stevens Creek Rd Unit 152
- 712 Cool Brook Ct
- 3510 Prestwick Dr
- 715 Gentlewind Ln
- 3533 Gleneagles Dr
