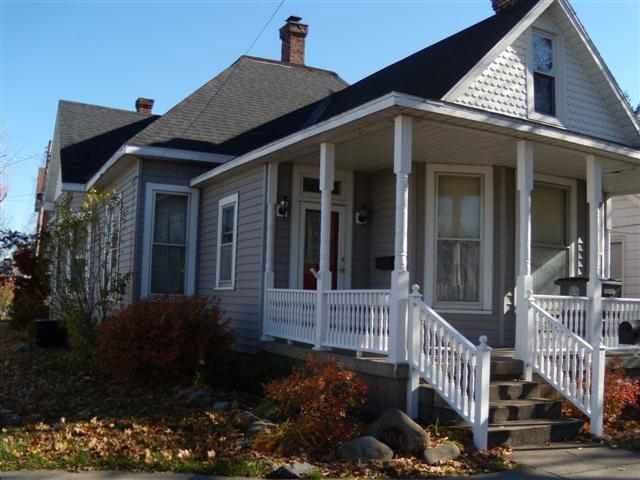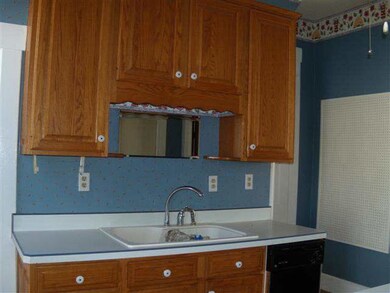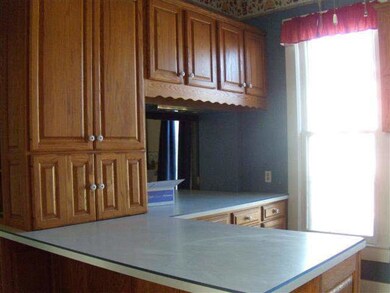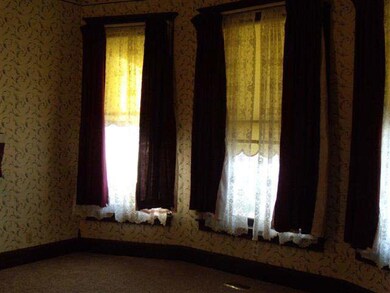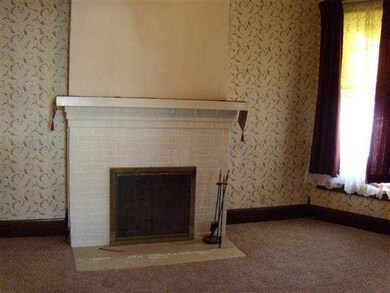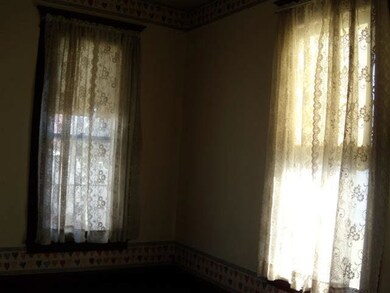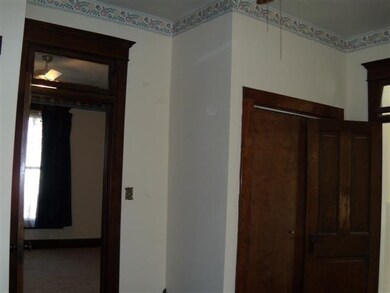
804 Perry St Vincennes, IN 47591
2
Beds
1.5
Baths
2,220
Sq Ft
4,400
Sq Ft Lot
Highlights
- Corner Lot
- 1.5 Car Detached Garage
- Forced Air Heating and Cooling System
- Enclosed patio or porch
- Fireplace
- Ceiling Fan
About This Home
As of March 2014Original woodwork with decorative trim, new carpet in F.R., L.R., D.R. and entry, new vinyl in kit, utility & bath, beautiful oak cabinets, loft area could be finished, F.R. could be 3rd B.R,small enclosed back yard.
Home Details
Home Type
- Single Family
Est. Annual Taxes
- $552
Year Built
- Built in 1890
Lot Details
- Lot Dimensions are 40 x 116.9
- Property is Fully Fenced
- Corner Lot
- Level Lot
Parking
- 1.5 Car Detached Garage
Home Design
- Vinyl Construction Material
Interior Spaces
- 1.5-Story Property
- Ceiling Fan
- Fireplace
- Disposal
- Laundry on main level
- Partially Finished Basement
Flooring
- Carpet
- Vinyl
Bedrooms and Bathrooms
- 2 Bedrooms
Outdoor Features
- Enclosed patio or porch
Schools
- Vigo Elementary School
- Vincennes High School
Utilities
- Forced Air Heating and Cooling System
- Heating System Uses Gas
Community Details
- Old Town Subdivision
Listing and Financial Details
- Assessor Parcel Number 022-012-OT01-018-065
Ownership History
Date
Name
Owned For
Owner Type
Purchase Details
Listed on
Dec 19, 2013
Closed on
Mar 23, 2014
Sold by
Granger
Bought by
Decoursey Gregory M
Seller's Agent
SUE THOMPSON
KNOX COUNTY REALTY, LLC
Buyer's Agent
SUE THOMPSON
KNOX COUNTY REALTY, LLC
List Price
$84,900
Sold Price
$84,500
Premium/Discount to List
-$400
-0.47%
Current Estimated Value
Home Financials for this Owner
Home Financials are based on the most recent Mortgage that was taken out on this home.
Estimated Appreciation
$61,127
Avg. Annual Appreciation
3.75%
Purchase Details
Listed on
Nov 14, 2012
Closed on
Feb 6, 2013
Sold by
Taylor Brad
Bought by
Granger Granger and Granger Michelle J
Seller's Agent
SUE THOMPSON
KNOX COUNTY REALTY, LLC
Buyer's Agent
SUE THOMPSON
KNOX COUNTY REALTY, LLC
List Price
$79,900
Sold Price
$71,000
Premium/Discount to List
-$8,900
-11.14%
Home Financials for this Owner
Home Financials are based on the most recent Mortgage that was taken out on this home.
Avg. Annual Appreciation
16.65%
Similar Homes in Vincennes, IN
Create a Home Valuation Report for This Property
The Home Valuation Report is an in-depth analysis detailing your home's value as well as a comparison with similar homes in the area
Home Values in the Area
Average Home Value in this Area
Purchase History
| Date | Type | Sale Price | Title Company |
|---|---|---|---|
| Deed | $84,500 | Total Title Services Llc | |
| Deed | $71,000 | -- |
Source: Public Records
Property History
| Date | Event | Price | Change | Sq Ft Price |
|---|---|---|---|---|
| 03/27/2014 03/27/14 | Sold | $84,500 | -0.5% | $38 / Sq Ft |
| 02/01/2014 02/01/14 | Pending | -- | -- | -- |
| 12/19/2013 12/19/13 | For Sale | $84,900 | +19.6% | $38 / Sq Ft |
| 02/06/2013 02/06/13 | Sold | $71,000 | -11.1% | $32 / Sq Ft |
| 11/14/2012 11/14/12 | Pending | -- | -- | -- |
| 11/14/2012 11/14/12 | For Sale | $79,900 | -- | $36 / Sq Ft |
Source: Indiana Regional MLS
Tax History Compared to Growth
Tax History
| Year | Tax Paid | Tax Assessment Tax Assessment Total Assessment is a certain percentage of the fair market value that is determined by local assessors to be the total taxable value of land and additions on the property. | Land | Improvement |
|---|---|---|---|---|
| 2024 | $1,312 | $127,300 | $5,500 | $121,800 |
| 2023 | $1,234 | $119,700 | $5,500 | $114,200 |
| 2022 | $1,090 | $107,000 | $5,500 | $101,500 |
| 2021 | $902 | $88,800 | $5,500 | $83,300 |
| 2020 | $876 | $86,400 | $5,500 | $80,900 |
| 2019 | $871 | $84,400 | $5,300 | $79,100 |
| 2018 | $861 | $83,500 | $5,300 | $78,200 |
| 2017 | $850 | $82,300 | $5,300 | $77,000 |
| 2016 | $850 | $82,300 | $5,300 | $77,000 |
| 2014 | $800 | $81,900 | $5,300 | $76,600 |
| 2013 | $550 | $65,300 | $500 | $64,800 |
Source: Public Records
Agents Affiliated with this Home
-
SUE THOMPSON
S
Seller's Agent in 2014
SUE THOMPSON
KNOX COUNTY REALTY, LLC
(812) 890-0589
33 Total Sales
Map
Source: Indiana Regional MLS
MLS Number: 46740
APN: 42-12-21-403-014.000-022
Nearby Homes
