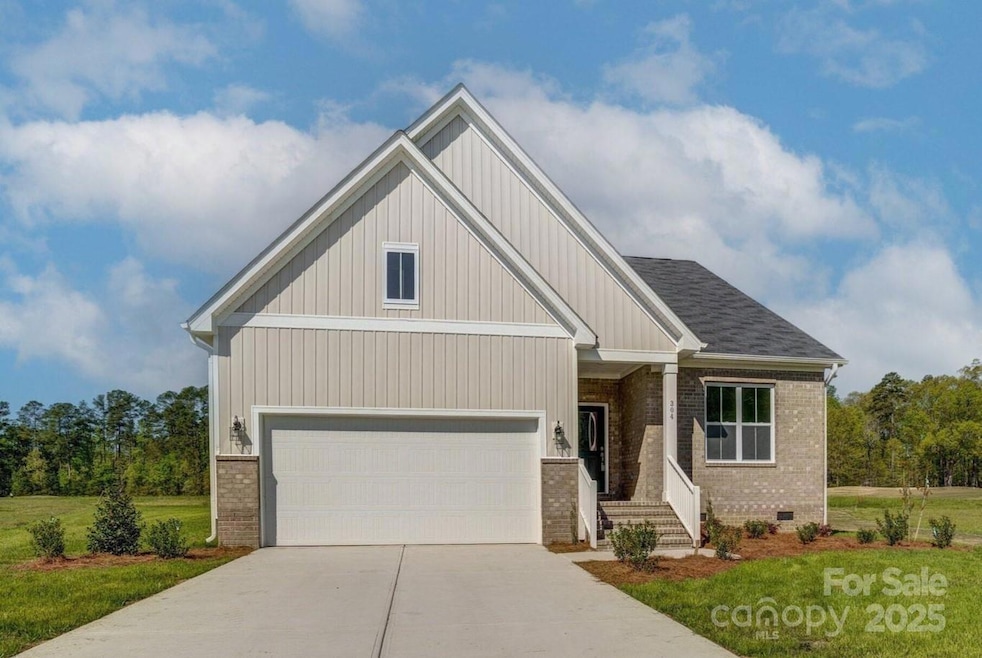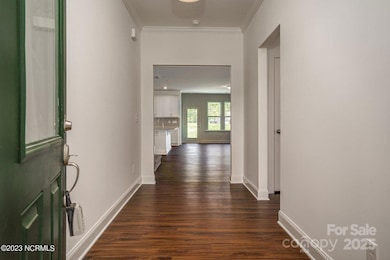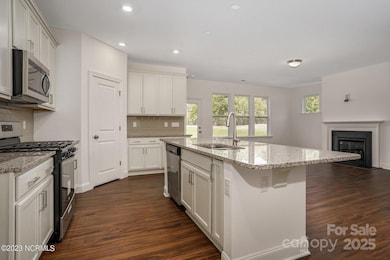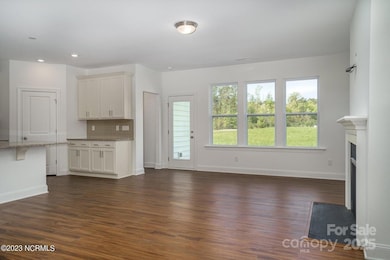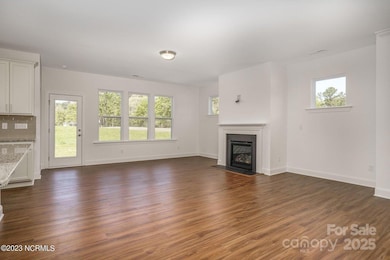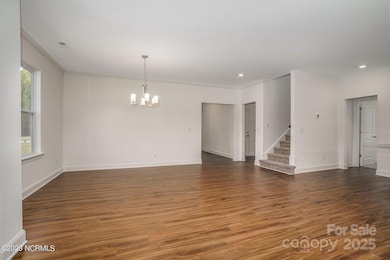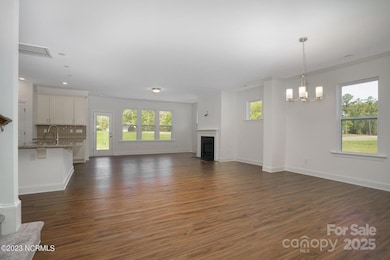804 Pierce Ave Mount Holly, NC 28120
Estimated payment $2,851/month
Highlights
- New Construction
- Wooded Lot
- 2 Car Attached Garage
- Rankin Elementary School Rated 9+
- Rear Porch
- 1-Story Property
About This Home
TO BE BUILT NEW CONSTRUCTION.>>Enjoy the tranquility of an established neighborhood minutes away from Mount Holly's downtown offering an array of dining, shopping, entertainment, and outdoor activities.
Discover the charm of the Tillery floorplan-a beautifully designed 2 BR w/ office ranch-style home that offers a seamless blend of space, style, and comfort. With its open floor plan, this home is ideal for a relaxed, low-maintenance lifestyle, perfect for both first-time buyers and those looking to downsize. Enjoy the freedom to customize your living space with a range of upgrade options to match your personal taste. Explore more about the Tillery, inc. detailed floorplans and available features such as a 3 car garage and a 2nd story option.
Lot doesn't perk for traditional system but perks for 1/2 bedroom with an engineered system.
Listing Agent
Coldwell Banker Realty Brokerage Email: Kelley.shelley@cbrealty.com License #296995 Listed on: 01/09/2025

Home Details
Home Type
- Single Family
Year Built
- Built in 2025 | New Construction
Lot Details
- Level Lot
- Wooded Lot
Parking
- 2 Car Attached Garage
Home Design
- Brick Exterior Construction
Interior Spaces
- 1-Story Property
- Family Room with Fireplace
- Laminate Flooring
- Crawl Space
Bedrooms and Bathrooms
- 2 Main Level Bedrooms
- 2 Full Bathrooms
Outdoor Features
- Rear Porch
Schools
- Rankin Elementary School
- Mount Holly Middle School
- East Gaston High School
Utilities
- Central Heating and Cooling System
- Well Required
- Septic Needed
Community Details
- Built by Caruso
- Dickson Heights Subdivision, Tillery Floorplan
Listing and Financial Details
- Assessor Parcel Number 178480
Map
Home Values in the Area
Average Home Value in this Area
Property History
| Date | Event | Price | Change | Sq Ft Price |
|---|---|---|---|---|
| 02/19/2025 02/19/25 | Price Changed | $453,900 | +1035.0% | $231 / Sq Ft |
| 02/19/2025 02/19/25 | Price Changed | $39,990 | -91.3% | -- |
| 01/09/2025 01/09/25 | For Sale | $459,000 | +920.0% | $233 / Sq Ft |
| 09/09/2024 09/09/24 | For Sale | $45,000 | 0.0% | -- |
| 08/02/2024 08/02/24 | Off Market | $45,000 | -- | -- |
| 07/06/2024 07/06/24 | Price Changed | $45,000 | -9.1% | -- |
| 06/04/2024 06/04/24 | For Sale | $49,500 | -- | -- |
Source: Canopy MLS (Canopy Realtor® Association)
MLS Number: 4211394
- 310 Oakwood Dr
- 3505 Sycamore Crossing Ct
- 00 Greentree Dr
- 113 Green Acres
- 106 Robinson Ave
- 120 Walk A Long Way
- 52 Trails End
- 5128 Green Leaf Ct
- 112 Pine Bluff Ct
- 1045 Hoover Ave
- 405 Wheat Field Dr
- TA4000 Plan at Mooreland Oaks
- Devin Plan at Mooreland Oaks
- Cyprus Plan at Mooreland Oaks
- Lenox Plan at Mooreland Oaks
- Jasper Plan at Mooreland Oaks
- Bayside Plan at Mooreland Oaks
- Kipling Plan at Mooreland Oaks
- Riley Plan at Mooreland Oaks
- Montcrest Plan at Mooreland Oaks
- 321 Tall Wheat Ln
- 145 Brookstone Dr
- 403 Willowside Dr
- 401 Meller St
- 133 Arbridge Ct
- 113 Barrington Dr
- 105 Rhyne Springs Rd
- 227-229 W Glendale Ave
- 227 W Glendale Ave Unit 4
- 229 W Glendale Ave Unit 5
- 300 E Charlotte Ave
- 346 Crandon Rd
- 200 E Glendale Ave Unit 4
- 801 S Main St
- 104 Sunset Dr
- 108 Durham Rd
- 720 Overlook Rd
- 717 Overlook Rd
- 120 Ethel Dr Unit 10
- 120 Ethel Dr Unit 8
