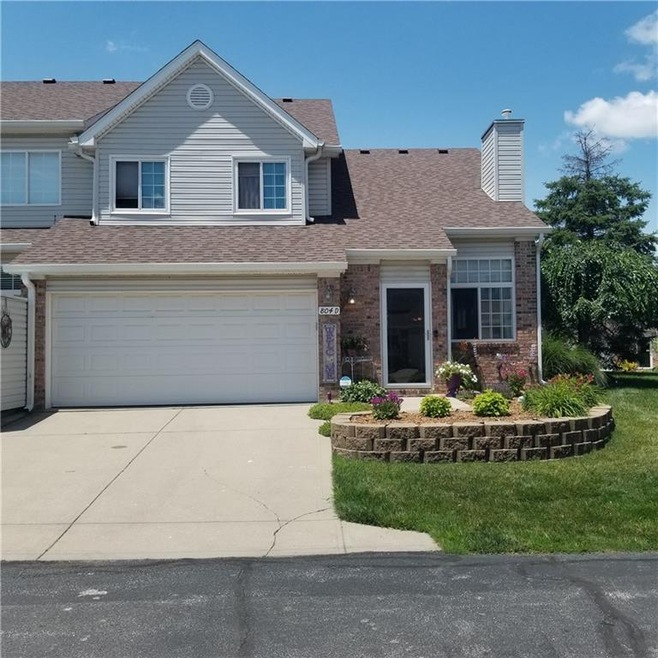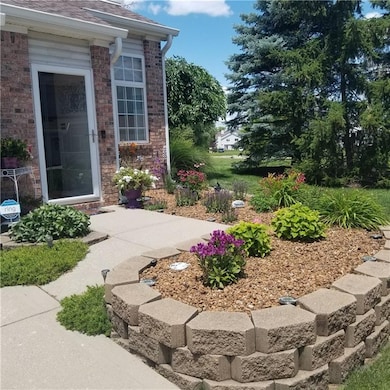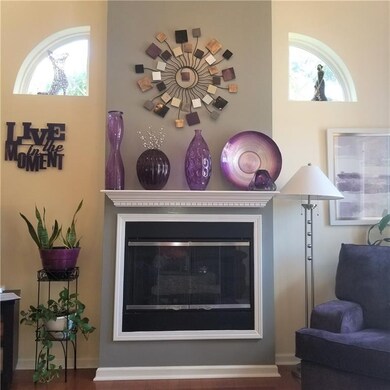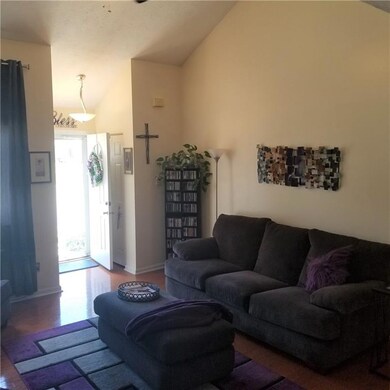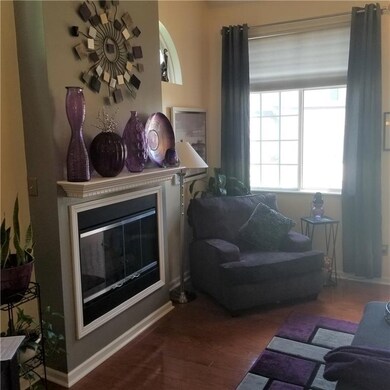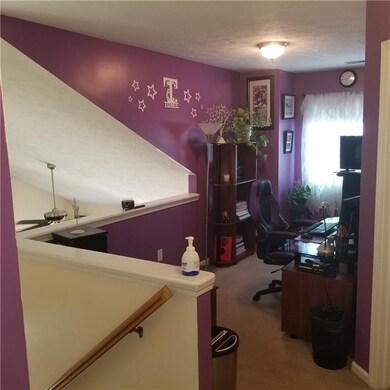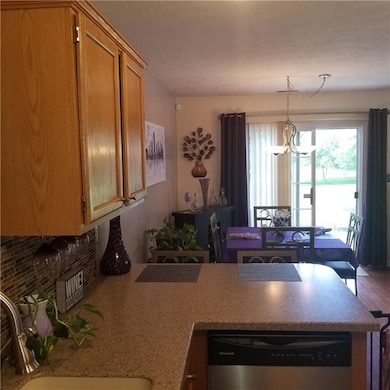
804 Rainer Ln Unit D Indianapolis, IN 46214
Chapel Hill-Ben Davis Neighborhood
2
Beds
1.5
Baths
1,248
Sq Ft
$220/mo
HOA Fee
Highlights
- Vaulted Ceiling
- Traditional Architecture
- Thermal Windows
- Ben Davis University High School Rated A
- Wood Flooring
- 2 Car Attached Garage
About This Home
As of July 2021Beautifully Well Maintained 2 Bedroom Condo. Private Excellent Location. Hardwood floors, Fireplace, Awesome Kitchen, Open Loft, updated bathrooms. Washer Dryer upstairs. 2 Car Garage. Patio overlooking pond. This home shows great. This home shows pride of ownership.
Townhouse Details
Home Type
- Townhome
Est. Annual Taxes
- $1,268
Year Built
- Built in 1997
Lot Details
- Privacy Fence
HOA Fees
- $220 Monthly HOA Fees
Parking
- 2 Car Attached Garage
- Driveway
Home Design
- Traditional Architecture
- Slab Foundation
- Vinyl Construction Material
Interior Spaces
- 2-Story Property
- Woodwork
- Vaulted Ceiling
- Gas Log Fireplace
- Thermal Windows
- Vinyl Clad Windows
- Great Room with Fireplace
- Family or Dining Combination
- Wood Flooring
- Attic Access Panel
- Security System Owned
Kitchen
- Breakfast Bar
- Disposal
Bedrooms and Bathrooms
- 2 Bedrooms
Laundry
- Laundry closet
- Dryer
- Washer
Utilities
- Forced Air Heating and Cooling System
- Heating System Uses Gas
- Gas Water Heater
- Water Purifier
Listing and Financial Details
- Assessor Parcel Number 491202109031000982
Community Details
Overview
- Association fees include home owners, lawncare, ground maintenance, maintenance structure, snow removal
- Gardens & Villas Of Westmount Park Subdivision
- Property managed by H & H
Security
- Fire and Smoke Detector
Ownership History
Date
Name
Owned For
Owner Type
Purchase Details
Listed on
Jul 2, 2021
Closed on
Jul 30, 2021
Sold by
James Sonia M
Bought by
Smith Shari E
Seller's Agent
J.D. Holly
Assist-2-Sell
Buyer's Agent
Cindy Dowers
NextHome Connection
List Price
$145,000
Sold Price
$150,000
Premium/Discount to List
$5,000
3.45%
Current Estimated Value
Home Financials for this Owner
Home Financials are based on the most recent Mortgage that was taken out on this home.
Estimated Appreciation
$33,665
Avg. Annual Appreciation
4.72%
Original Mortgage
$145,500
Outstanding Balance
$133,902
Interest Rate
3%
Mortgage Type
New Conventional
Estimated Equity
$46,662
Purchase Details
Listed on
Apr 13, 2017
Closed on
May 31, 2017
Sold by
Dalton Michael
Bought by
Sonia M
Seller's Agent
Sharron Hill
Hill & Associates
Buyer's Agent
JD Holly
Assist-2-Sell
List Price
$99,900
Sold Price
$100,000
Premium/Discount to List
$100
0.1%
Home Financials for this Owner
Home Financials are based on the most recent Mortgage that was taken out on this home.
Avg. Annual Appreciation
10.21%
Original Mortgage
$95,000
Interest Rate
4.02%
Mortgage Type
New Conventional
Similar Homes in Indianapolis, IN
Create a Home Valuation Report for This Property
The Home Valuation Report is an in-depth analysis detailing your home's value as well as a comparison with similar homes in the area
Home Values in the Area
Average Home Value in this Area
Purchase History
| Date | Type | Sale Price | Title Company |
|---|---|---|---|
| Warranty Deed | $150,000 | Enterprise Title | |
| Deed | $100,000 | -- | |
| Deed | $100,000 | First American Title |
Source: Public Records
Mortgage History
| Date | Status | Loan Amount | Loan Type |
|---|---|---|---|
| Open | $145,500 | New Conventional | |
| Previous Owner | $95,000 | New Conventional | |
| Previous Owner | $50,000 | Future Advance Clause Open End Mortgage |
Source: Public Records
Property History
| Date | Event | Price | Change | Sq Ft Price |
|---|---|---|---|---|
| 07/30/2021 07/30/21 | Sold | $150,000 | +3.4% | $120 / Sq Ft |
| 07/06/2021 07/06/21 | Pending | -- | -- | -- |
| 07/02/2021 07/02/21 | For Sale | $145,000 | +45.0% | $116 / Sq Ft |
| 05/31/2017 05/31/17 | Sold | $100,000 | +0.1% | $80 / Sq Ft |
| 04/13/2017 04/13/17 | For Sale | $99,900 | -- | $80 / Sq Ft |
Source: MIBOR Broker Listing Cooperative®
Tax History Compared to Growth
Tax History
| Year | Tax Paid | Tax Assessment Tax Assessment Total Assessment is a certain percentage of the fair market value that is determined by local assessors to be the total taxable value of land and additions on the property. | Land | Improvement |
|---|---|---|---|---|
| 2024 | $1,592 | $162,400 | $14,500 | $147,900 |
| 2023 | $1,592 | $134,200 | $14,500 | $119,700 |
| 2022 | $1,610 | $131,700 | $14,500 | $117,200 |
| 2021 | $1,458 | $111,100 | $14,500 | $96,600 |
| 2020 | $1,333 | $102,600 | $14,500 | $88,100 |
| 2019 | $1,230 | $95,600 | $14,500 | $81,100 |
| 2018 | $890 | $81,700 | $14,500 | $67,200 |
| 2017 | $878 | $81,000 | $14,500 | $66,500 |
| 2016 | $993 | $84,300 | $14,500 | $69,800 |
| 2014 | $881 | $88,100 | $14,500 | $73,600 |
| 2013 | $757 | $85,700 | $14,500 | $71,200 |
Source: Public Records
Agents Affiliated with this Home
-
J
Seller's Agent in 2021
J.D. Holly
Assist-2-Sell
(317) 557-3851
1 in this area
63 Total Sales
-
C
Buyer's Agent in 2021
Cindy Dowers
NextHome Connection
(317) 476-6583
1 in this area
20 Total Sales
-
S
Seller's Agent in 2017
Sharron Hill
Hill & Associates
3 in this area
32 Total Sales
-
J
Buyer's Agent in 2017
JD Holly
Assist-2-Sell
Map
Source: MIBOR Broker Listing Cooperative®
MLS Number: 21796748
APN: 49-12-02-109-031.000-982
Nearby Homes
- 540 Cahill Ln
- 431 N Bauman St
- 1302 N Furman Ave
- 6912 W Lockerbie Dr
- 7206 Halden Place
- 1530 N Glen Arm Rd
- 1619 Crest Ct
- 130 N High School Rd
- 6724 Carlsen Ave
- 7211 Topp Creek Ct
- 535 Radburn Dr
- 546 Grand Woods Dr
- 7105 Tina Dr
- 6947 Archwood Dr
- 6913 Thousand Oaks Ln
- 7506 Radburn Cir
- 5626 Prince Woods Cir
- 6030 Cadillac Dr
- 7009 Thousand Oaks Ln
- 5672 W New York St
