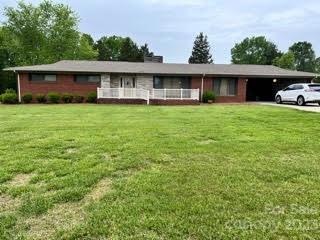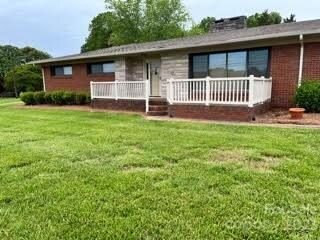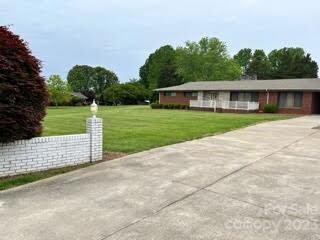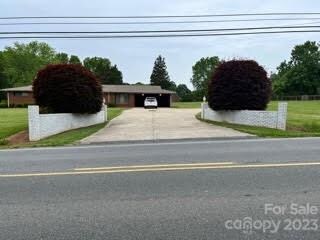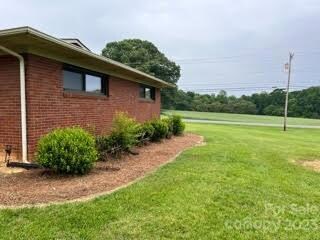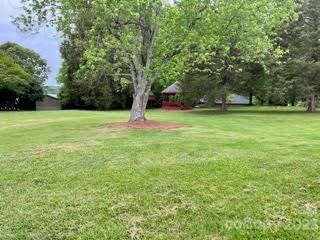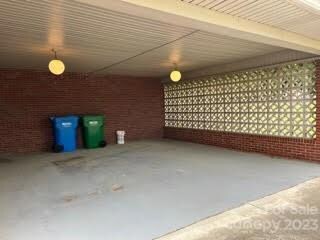
804 Renee Ford Rd Locust, NC 28097
Estimated Value: $425,000 - $468,000
Highlights
- In Ground Pool
- Ranch Style House
- Front Porch
- Locust Elementary School Rated A-
- Wood Flooring
- Patio
About This Home
As of November 2023Such a pretty setting for this spacious 3 BR 2 Bath all brick home on approx. 1.64 acres. Large foyer that opens into the Formal areas w/pretty FP. Kitchen w/all appliances. New disposal and new kit sink faucets All new flex pipe water lines have replaced all galvanized water lines throughout the house. Large utility room w/lots of storage and new utility sink faucets. Sunroom off the family room that looks over the beautiful in-ground pool and updated pool house. Family room also has a large fireplace. Partial basement that is heated and cooled and also has a nice fireplace. Basement is not finished but would make a great rec room, play room, etc. Basement walks out to the large backyard and pool area which is fenced. New french drain installed this year. No HOA's. City water and sewer. Only 1/2 miles from Hwy 24/27. Convenient to shopping and restaurants.
House has been well maintained and is move in ready!!!
Last Listed By
Whitley Realty, Inc. Brokerage Email: marilyn.huneycutt@gmail.com License #192590 Listed on: 05/12/2023
Home Details
Home Type
- Single Family
Est. Annual Taxes
- $2,751
Year Built
- Built in 1964
Lot Details
- Partially Fenced Property
- Level Lot
- Cleared Lot
- Property is zoned GR
Home Design
- Ranch Style House
- Four Sided Brick Exterior Elevation
Interior Spaces
- Insulated Windows
- Family Room with Fireplace
- Living Room with Fireplace
Kitchen
- Electric Range
- Dishwasher
Flooring
- Wood
- Vinyl
Bedrooms and Bathrooms
- 3 Main Level Bedrooms
- 2 Full Bathrooms
Laundry
- Laundry Room
- Washer and Electric Dryer Hookup
Unfinished Basement
- Partial Basement
- Interior and Exterior Basement Entry
- French Drain
- Crawl Space
Parking
- Attached Carport
- Driveway
- 6 Open Parking Spaces
Outdoor Features
- In Ground Pool
- Patio
- Front Porch
Schools
- West Middle School
- West Stanly High School
Utilities
- Central Heating
- Heating System Uses Propane
- Propane
- Cable TV Available
Listing and Financial Details
- Assessor Parcel Number 556402972479
Ownership History
Purchase Details
Home Financials for this Owner
Home Financials are based on the most recent Mortgage that was taken out on this home.Similar Homes in the area
Home Values in the Area
Average Home Value in this Area
Purchase History
| Date | Buyer | Sale Price | Title Company |
|---|---|---|---|
| Montgomery Amy | $412,500 | None Listed On Document |
Mortgage History
| Date | Status | Borrower | Loan Amount |
|---|---|---|---|
| Open | Montgomery Amy | $275,000 | |
| Previous Owner | Howell Leonard James | $92,000 | |
| Previous Owner | Howell Leonard J | $75,000 |
Property History
| Date | Event | Price | Change | Sq Ft Price |
|---|---|---|---|---|
| 11/07/2023 11/07/23 | Sold | $412,500 | -8.2% | $130 / Sq Ft |
| 08/10/2023 08/10/23 | Price Changed | $449,500 | -3.9% | $141 / Sq Ft |
| 06/13/2023 06/13/23 | Price Changed | $467,500 | -2.1% | $147 / Sq Ft |
| 05/31/2023 05/31/23 | Price Changed | $477,500 | -2.1% | $150 / Sq Ft |
| 05/12/2023 05/12/23 | For Sale | $487,500 | -- | $153 / Sq Ft |
Tax History Compared to Growth
Tax History
| Year | Tax Paid | Tax Assessment Tax Assessment Total Assessment is a certain percentage of the fair market value that is determined by local assessors to be the total taxable value of land and additions on the property. | Land | Improvement |
|---|---|---|---|---|
| 2024 | $2,751 | $252,360 | $41,710 | $210,650 |
| 2023 | $2,874 | $252,690 | $42,040 | $210,650 |
| 2022 | $2,729 | $252,690 | $42,040 | $210,650 |
| 2021 | $1,510 | $252,690 | $42,040 | $210,650 |
| 2020 | $1,261 | $198,031 | $36,080 | $161,951 |
| 2019 | $2,358 | $198,031 | $36,080 | $161,951 |
| 2018 | $2,238 | $198,031 | $36,080 | $161,951 |
| 2017 | $2,238 | $198,031 | $36,080 | $161,951 |
| 2016 | $2,163 | $191,452 | $35,760 | $155,692 |
| 2015 | $2,276 | $191,452 | $35,760 | $155,692 |
| 2014 | $2,293 | $191,452 | $35,760 | $155,692 |
Agents Affiliated with this Home
-
Marilyn Huneycutt
M
Seller's Agent in 2023
Marilyn Huneycutt
Whitley Realty, Inc.
(704) 791-4503
34 Total Sales
-
Kristen Bernard

Buyer's Agent in 2023
Kristen Bernard
Keller Williams South Park
(704) 610-3302
431 Total Sales
Map
Source: Canopy MLS (Canopy Realtor® Association)
MLS Number: 4012561
APN: 5564-02-97-2479
- VAC Jenkins St
- 572 Church St
- 540 Church St
- 544 Church St
- 573 Church St
- 215 Scout Rd
- 201 Oak St
- 206 Montclair Dr
- 00 W Stanly St
- 640 Yellow Birch Dr
- 715 Saddlebred Ln
- 427 Carolina Hemlock Dr
- 104 Sycamore Crossing Ct
- 615 W Stanly St
- 361 Nance Rd
- 224 Locust Ave
- 303 N Nc Hwy 200
- 103 Berea Baptist Church Rd
- 103 W Sunset Dr
- 106 Berea Baptist Church Rd
- 804 Renee Ford Rd
- 716 Renee Ford Rd
- 602 Brentwood Dr
- 514 Brentwood Dr
- 604 Brentwood Dr
- 708 Renee Ford Rd
- 717 Renee Ford Rd
- 203 Brentwood Dr
- 702 Renee Ford Rd
- 513 Brentwood Dr
- 464 Brentwood Dr
- 603 Brentwood Dr
- 703 Renee Ford Rd
- 610 Renee Ford Rd
- 303 Brentwood Dr
- 202 Brentwood Dr
- 00 Brentwood Dr
- 317 Brentwood Dr
- 604 Renee Ford Rd
- 212 Brentwood Dr
