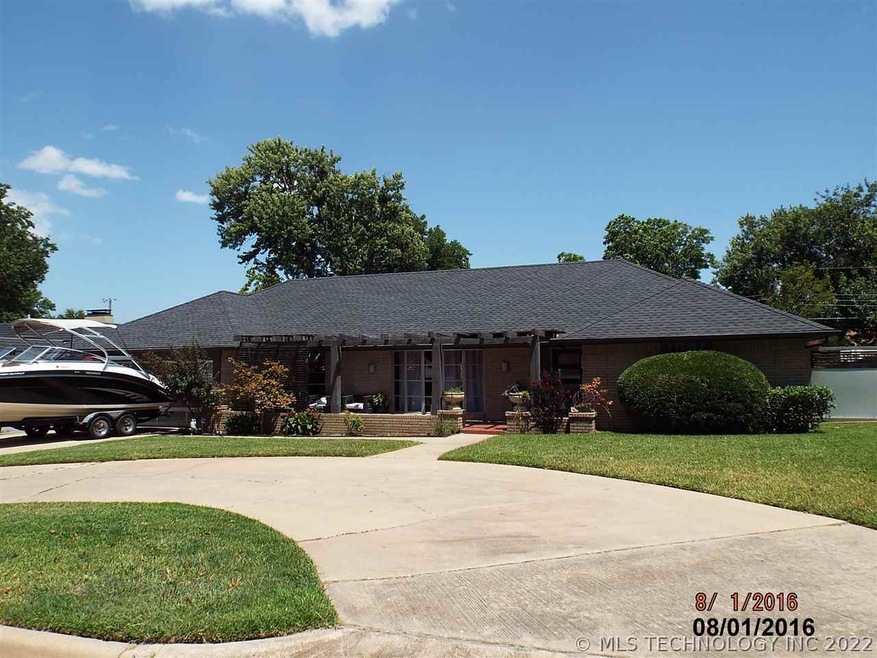
804 Ridgecrest St Ardmore, OK 73401
Highlights
- Wood Flooring
- Security System Owned
- Zoned Heating and Cooling
- 1 Fireplace
- Tankless Water Heater
- Ceiling Fan
About This Home
As of July 2022Updated 4 bedroom/3.5 bath house in a great neighborhood FEATURES: NEW ROOF, NEST THERMOSTAT WILL WORK FROM PHONE; GARAGE DOOR OPENER WILL WORK FROM PHONE; FROSTED GLASS GARAGE DOOR; FROSTED GLASS MODERN FRONT DOOR; 3 AND A HALF BATHROOMS; FROSTED GLASS KITCHEN CABINETS; ALL STAINLESS APPLIANCES; VIKING RANGE & VENT HOOD; DRAWER STYLE MIRCROWAVE; HEAT & AIR VENTS IN GARAGE; MODERN CABINETS IN GARAGE; SPRINKLER SYSTEM; ADT ALARM SYSTEM; 2 PERSON WHIRLPOOL TUB WITH CEILING FILLER; WALK THRU CLOSET; DOUBLE SINK BATHROOMS; WALK IN SHOWERS WITH BODY SPRAY JETS; NORITZ TANKLESS WATER HEATER; DARK HAND SCRAPED BAMBOO FLOORIN; WOOD FLOORING; MODERN CARPET; and TV HOOKUPS IN BATHROOMS
Home Details
Home Type
- Single Family
Est. Annual Taxes
- $1,783
Year Built
- Built in 1969
Lot Details
- 0.29 Acre Lot
- Sprinkler System
Parking
- 2 Car Garage
Home Design
- Brick Exterior Construction
- Slab Foundation
- Composition Roof
Interior Spaces
- 2,631 Sq Ft Home
- 1-Story Property
- Ceiling Fan
- 1 Fireplace
Flooring
- Wood
- Carpet
Bedrooms and Bathrooms
- 4 Bedrooms
Home Security
- Security System Owned
- Fire and Smoke Detector
Outdoor Features
- Rain Gutters
Utilities
- Zoned Heating and Cooling
- Tankless Water Heater
Community Details
- Westernhei Subdivision
Ownership History
Purchase Details
Purchase Details
Home Financials for this Owner
Home Financials are based on the most recent Mortgage that was taken out on this home.Purchase Details
Home Financials for this Owner
Home Financials are based on the most recent Mortgage that was taken out on this home.Map
Similar Homes in Ardmore, OK
Home Values in the Area
Average Home Value in this Area
Purchase History
| Date | Type | Sale Price | Title Company |
|---|---|---|---|
| Warranty Deed | $340,000 | None Listed On Document | |
| Warranty Deed | $262,000 | Stewart Title Of Ok Inc | |
| Warranty Deed | $182,500 | -- |
Mortgage History
| Date | Status | Loan Amount | Loan Type |
|---|---|---|---|
| Previous Owner | $284,050 | New Conventional | |
| Previous Owner | $219,938 | Commercial | |
| Previous Owner | $146,000 | Adjustable Rate Mortgage/ARM | |
| Previous Owner | $36,500 | Unknown |
Property History
| Date | Event | Price | Change | Sq Ft Price |
|---|---|---|---|---|
| 07/28/2022 07/28/22 | Sold | $299,000 | -3.5% | $114 / Sq Ft |
| 05/10/2022 05/10/22 | Price Changed | $309,900 | -3.2% | $118 / Sq Ft |
| 04/21/2022 04/21/22 | Price Changed | $320,000 | -1.5% | $122 / Sq Ft |
| 04/15/2022 04/15/22 | For Sale | $325,000 | 0.0% | $124 / Sq Ft |
| 04/05/2022 04/05/22 | Price Changed | $325,000 | -7.1% | $124 / Sq Ft |
| 03/26/2022 03/26/22 | For Sale | $350,000 | +33.6% | $133 / Sq Ft |
| 03/26/2022 03/26/22 | Pending | -- | -- | -- |
| 08/14/2019 08/14/19 | Sold | $262,000 | 0.0% | $100 / Sq Ft |
| 02/26/2019 02/26/19 | Pending | -- | -- | -- |
| 02/26/2019 02/26/19 | For Sale | $262,000 | -- | $100 / Sq Ft |
Tax History
| Year | Tax Paid | Tax Assessment Tax Assessment Total Assessment is a certain percentage of the fair market value that is determined by local assessors to be the total taxable value of land and additions on the property. | Land | Improvement |
|---|---|---|---|---|
| 2024 | $3,760 | $37,674 | $2,389 | $35,285 |
| 2023 | $3,760 | $35,880 | $2,386 | $33,494 |
| 2022 | $3,130 | $32,742 | $2,400 | $30,342 |
| 2021 | $3,146 | $31,183 | $2,400 | $28,783 |
| 2020 | $3,126 | $31,440 | $3,144 | $28,296 |
| 2019 | $1,754 | $19,061 | $2,018 | $17,043 |
| 2018 | $1,728 | $18,505 | $1,497 | $17,008 |
| 2017 | $1,551 | $17,966 | $1,497 | $16,469 |
| 2016 | $1,533 | $17,443 | $1,497 | $15,946 |
| 2015 | $1,224 | $16,935 | $1,497 | $15,438 |
| 2014 | $1,647 | $19,401 | $1,497 | $17,904 |
Source: MLS Technology
MLS Number: 35936
APN: 1430-00-002-016-0-001-00
- 708 Rosewood St
- 820 Virginia Ln
- 2410 Augusta Rd
- 2202 Torrey Pines
- 2205 Torrey Pines
- 814 Pershing Dr E
- 802 Wood N Creek Rd
- 2324 S Rockford Pkwy
- 1006 S Rockford Rd
- 2411 S Rockford Pkwy
- 1913 Mockingbird Ln
- 624 Sunset Dr SW
- 620 Sunset Dr SW
- 2000 Yorktown Ct
- 831 Sunset Ct
- 2803 Ridgeway St
- 61 Overland Route
- 35 Overland Route
- 1906 Marsh Ln
- 1 Rock Island Ltd St
