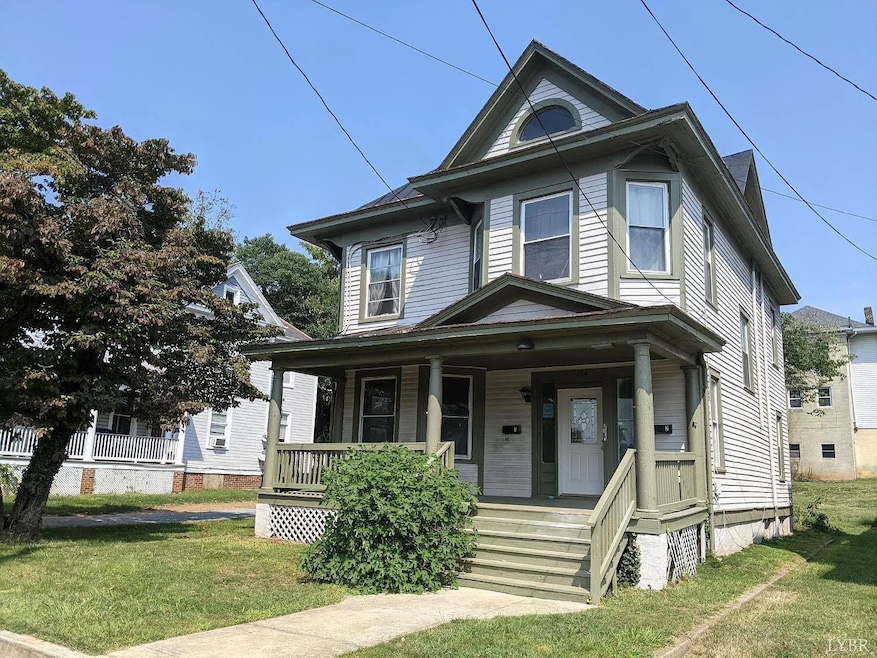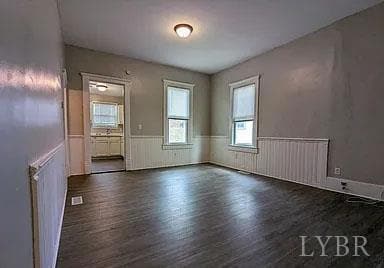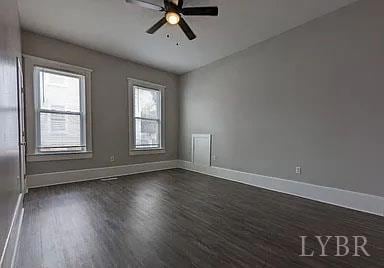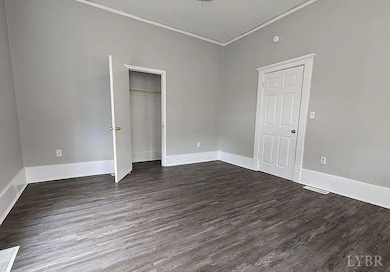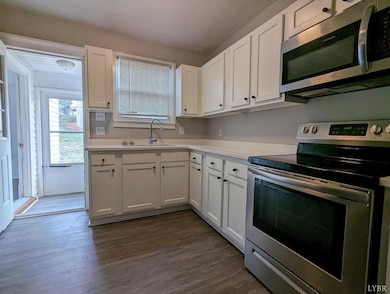804 Rivermont Ave Unit 1 Lynchburg, VA 24504
Daniel's Hill NeighborhoodHighlights
- Colonial Architecture
- Satellite Dish
- Vinyl Flooring
- Laundry Room
About This Home
This home accepts Virginia Housing Choice (Section 8) vouchers, making it an accessible option for qualified applicants. Clean, move-in ready, and located in a welcoming neighborhoodschedule your tour today!
Last Listed By
James Harrington
City Properties 2 LLC License #0225259317 Listed on: 06/02/2025
Home Details
Home Type
- Single Family
Est. Annual Taxes
- $1,596
Year Built
- Built in 1914
Lot Details
- 5,184 Sq Ft Lot
Home Design
- Colonial Architecture
- Metal Roof
Interior Spaces
- 1,249 Sq Ft Home
- 2-Story Property
- Vinyl Flooring
- Interior and Exterior Basement Entry
- Electric Range
Bedrooms and Bathrooms
- 1 Full Bathroom
- Bathtub Includes Tile Surround
Laundry
- Laundry Room
- Laundry on main level
- Washer and Dryer Hookup
Schools
- Rs Payne Elementary School
- Pl Dunbar Midl Middle School
- E. C. Glass High School
Utilities
- Heat Pump System
- Electric Water Heater
- Satellite Dish
Community Details
- Association fees include trash
- Net Lease
Map
Source: Lynchburg Association of REALTORS®
MLS Number: 359650
APN: 023-11-020
