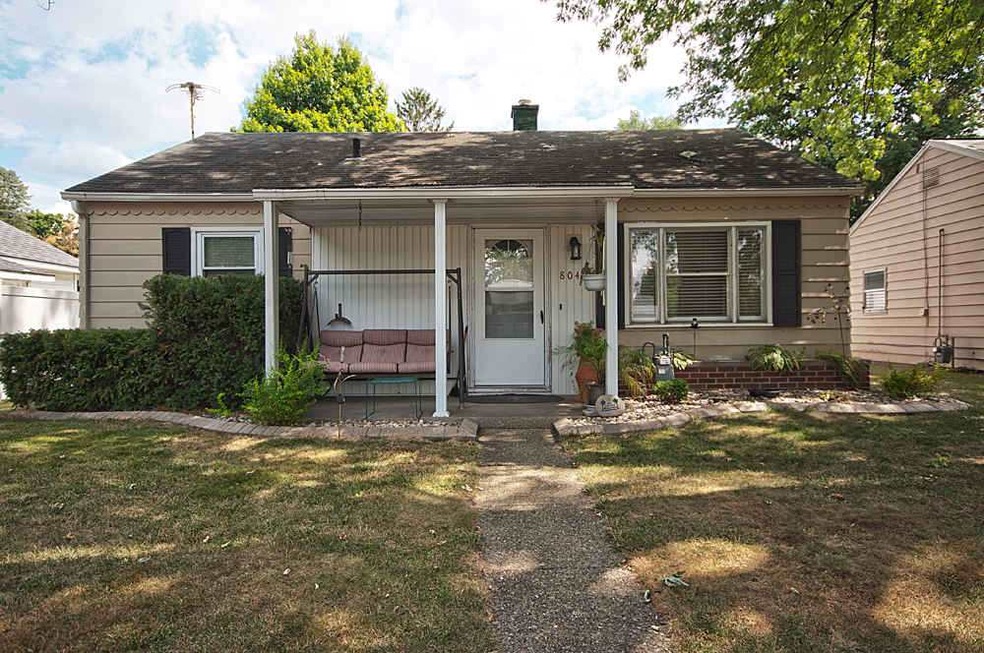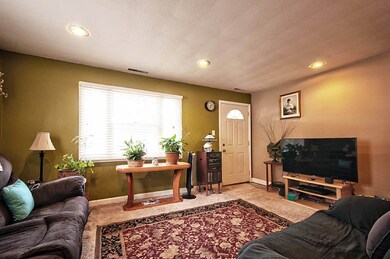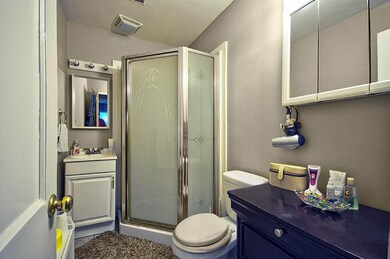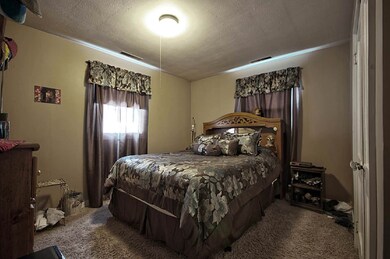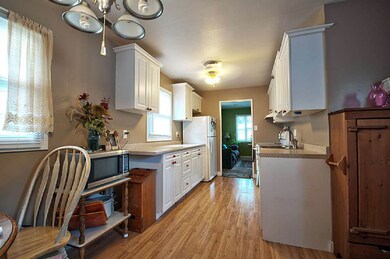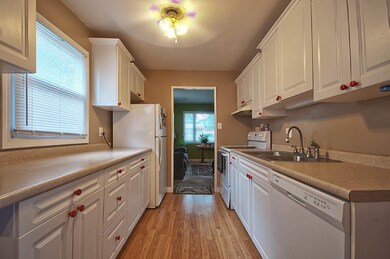
804 S 13th St Goshen, IN 46526
Highlights
- Ranch Style House
- Double Pane Windows
- Ceiling Fan
- 2 Car Attached Garage
- Forced Air Heating and Cooling System
About This Home
As of September 2020Great starter home. Extra large 1.5 car garage 20x22. Newer furnace & Central Air. Main level laundry. Lots of storage space. Newer flooring. Updated kitchen. Updated vinyl windows. With exemptions files, property taxes would be approx cut in half.
Home Details
Home Type
- Single Family
Est. Annual Taxes
- $1,102
Year Built
- Built in 1950
Lot Details
- 6,186 Sq Ft Lot
- Lot Dimensions are 47 x 132
Parking
- 2 Car Attached Garage
- Garage Door Opener
Home Design
- Ranch Style House
- Slab Foundation
- Asphalt Roof
Interior Spaces
- 852 Sq Ft Home
- Ceiling Fan
- Double Pane Windows
Bedrooms and Bathrooms
- 3 Bedrooms
- 1 Full Bathroom
Laundry
- Laundry on main level
- Gas And Electric Dryer Hookup
Attic
- Storage In Attic
- Pull Down Stairs to Attic
Location
- Suburban Location
Utilities
- Forced Air Heating and Cooling System
- Heating System Uses Gas
Listing and Financial Details
- Assessor Parcel Number 20-11-15-178-004.000-015
Ownership History
Purchase Details
Home Financials for this Owner
Home Financials are based on the most recent Mortgage that was taken out on this home.Purchase Details
Home Financials for this Owner
Home Financials are based on the most recent Mortgage that was taken out on this home.Purchase Details
Home Financials for this Owner
Home Financials are based on the most recent Mortgage that was taken out on this home.Purchase Details
Home Financials for this Owner
Home Financials are based on the most recent Mortgage that was taken out on this home.Purchase Details
Home Financials for this Owner
Home Financials are based on the most recent Mortgage that was taken out on this home.Purchase Details
Purchase Details
Purchase Details
Purchase Details
Home Financials for this Owner
Home Financials are based on the most recent Mortgage that was taken out on this home.Purchase Details
Similar Home in Goshen, IN
Home Values in the Area
Average Home Value in this Area
Purchase History
| Date | Type | Sale Price | Title Company |
|---|---|---|---|
| Warranty Deed | $129,010 | Near North Title Group | |
| Warranty Deed | $129,010 | Near North Title Group | |
| Deed | $73,000 | -- | |
| Warranty Deed | -- | Title Resource Agency | |
| Interfamily Deed Transfer | -- | None Available | |
| Special Warranty Deed | -- | Title One | |
| Corporate Deed | -- | None Available | |
| Sheriffs Deed | $73,521 | None Available | |
| Warranty Deed | -- | -- | |
| Warranty Deed | -- | -- | |
| Deed | -- | -- |
Mortgage History
| Date | Status | Loan Amount | Loan Type |
|---|---|---|---|
| Open | $97,000 | New Conventional | |
| Closed | $97,000 | New Conventional | |
| Previous Owner | $38,400 | New Conventional | |
| Previous Owner | $30,000 | New Conventional | |
| Previous Owner | $33,384 | Purchase Money Mortgage | |
| Previous Owner | $74,900 | Purchase Money Mortgage |
Property History
| Date | Event | Price | Change | Sq Ft Price |
|---|---|---|---|---|
| 09/24/2020 09/24/20 | Sold | $100,000 | +6.4% | $117 / Sq Ft |
| 08/24/2020 08/24/20 | Pending | -- | -- | -- |
| 08/19/2020 08/19/20 | For Sale | $94,000 | +28.8% | $110 / Sq Ft |
| 09/07/2016 09/07/16 | Sold | $73,000 | -2.5% | $86 / Sq Ft |
| 08/20/2016 08/20/16 | Pending | -- | -- | -- |
| 08/15/2016 08/15/16 | For Sale | $74,900 | -- | $88 / Sq Ft |
Tax History Compared to Growth
Tax History
| Year | Tax Paid | Tax Assessment Tax Assessment Total Assessment is a certain percentage of the fair market value that is determined by local assessors to be the total taxable value of land and additions on the property. | Land | Improvement |
|---|---|---|---|---|
| 2024 | $1,038 | $107,800 | $12,700 | $95,100 |
| 2022 | $1,038 | $96,000 | $12,100 | $83,900 |
| 2021 | $874 | $87,900 | $12,100 | $75,800 |
| 2020 | $1,367 | $50,400 | $12,100 | $38,300 |
| 2019 | $1,258 | $50,400 | $12,100 | $38,300 |
| 2018 | $1,611 | $68,300 | $12,100 | $56,200 |
| 2017 | $1,297 | $63,100 | $12,100 | $51,000 |
| 2016 | $1,085 | $51,200 | $12,100 | $39,100 |
| 2014 | $1,012 | $49,200 | $12,100 | $37,100 |
| 2013 | $984 | $49,200 | $12,100 | $37,100 |
Agents Affiliated with this Home
-
Steve Miller

Seller's Agent in 2020
Steve Miller
RE/MAX
(574) 238-1436
356 Total Sales
-
David Miller

Buyer's Agent in 2020
David Miller
Berkshire Hathaway HomeServices Elkhart
(574) 596-4835
342 Total Sales
-
Travis Bontrager

Seller's Agent in 2016
Travis Bontrager
Bontrager Realty, LLC
(574) 238-5912
167 Total Sales
Map
Source: Indiana Regional MLS
MLS Number: 201638083
APN: 20-11-15-178-004.000-015
- 1008 S 12th St
- 1102 S 15th St
- 517 S 9th St
- 516 S 8th St
- 904 S 7th St
- 1415 Hampton Cir
- 317 S 10th St
- 1012 S Main St
- 318 E Monroe St
- 316 S 8th St
- TBD Indiana 15
- 1409 Pembroke Cir
- 317 S 8th St
- 1323 S 8th St
- 318 S Cottage Ave
- 508 S 6th St
- 1411 - 2 Kentfield Way Unit 2
- 1425 4 Pembroke Cir
- 1517 S 11th St
- 308 E Madison St
