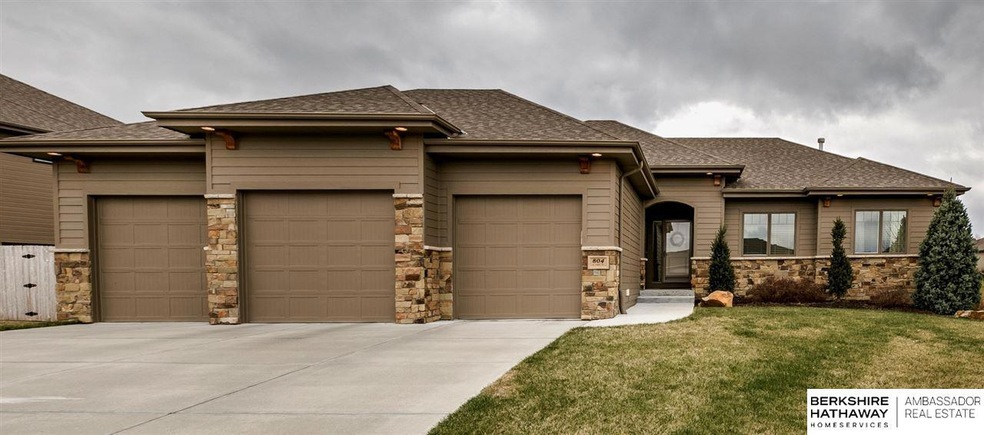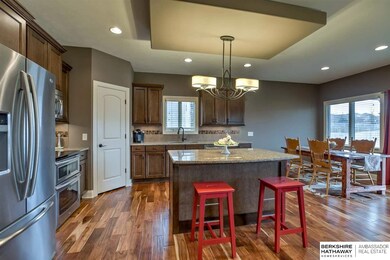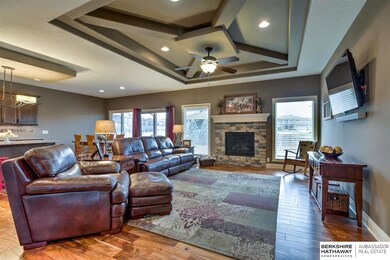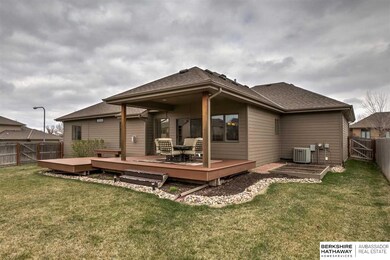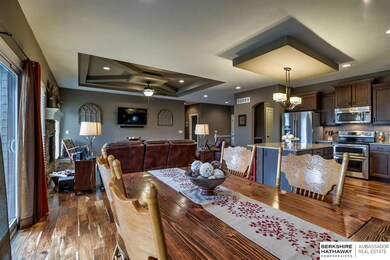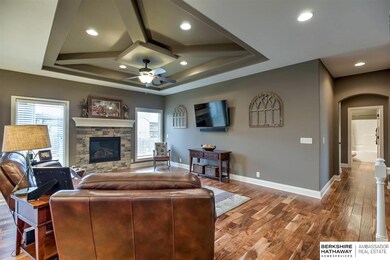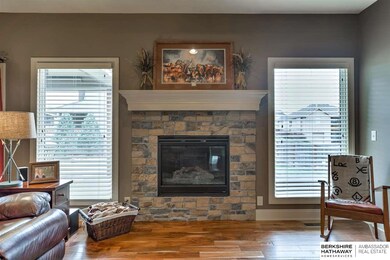
Highlights
- Ranch Style House
- Cathedral Ceiling
- 3 Car Attached Garage
- Fire Ridge Elementary School Rated A
- Wood Flooring
- Covered Deck
About This Home
As of June 2017COMPLETELY UPGRADED ~ FORMER MODEL HM! Pristine Condition, Open Flr Plan with Unique Architectural Ceiling Detail, Stunning Ktch w/SSl Appliances, High End Granite, Beautiful Light Fixtures & Hardware, Drop Zone, Rich Color Scheme, Hardwood Flrs, Lrg Master Suite w/Walk-In Custom Tile Shower & Walk-In Closet, Spacious Lower Level w/ 4th Bed and ¾ Bath, 4 Car Tandem Garage, Oversized Two Tier Covered Deck with Fully Fenced Professionally Landscaped Yard, Perfect for Entertaining!
Last Agent to Sell the Property
BHHS Ambassador Real Estate License #20040332 Listed on: 04/21/2017

Home Details
Home Type
- Single Family
Est. Annual Taxes
- $7,473
Year Built
- Built in 2012
Lot Details
- Lot Dimensions are 65 x 130.72 x 72.75 x 79.72 x 68.18 x 6.93 x 18.83
- Property is Fully Fenced
- Privacy Fence
- Wood Fence
- Sprinkler System
HOA Fees
- $8 Monthly HOA Fees
Parking
- 3 Car Attached Garage
Home Design
- Ranch Style House
- Composition Roof
- Hardboard
- Stone
Interior Spaces
- Cathedral Ceiling
- Ceiling Fan
- Living Room with Fireplace
- Basement
Kitchen
- Oven
- Microwave
- Disposal
Flooring
- Wood
- Wall to Wall Carpet
- Ceramic Tile
Bedrooms and Bathrooms
- 4 Bedrooms
- Walk-In Closet
- Dual Sinks
Outdoor Features
- Covered Deck
Schools
- Fire Ridge Elementary School
- Elkhorn Valley View Middle School
- Elkhorn South High School
Utilities
- Forced Air Heating and Cooling System
- Heating System Uses Gas
- Water Softener
- Cable TV Available
Community Details
- Pacific Woods Subdivision
Listing and Financial Details
- Assessor Parcel Number 1934601390
- Tax Block 8
Ownership History
Purchase Details
Home Financials for this Owner
Home Financials are based on the most recent Mortgage that was taken out on this home.Purchase Details
Home Financials for this Owner
Home Financials are based on the most recent Mortgage that was taken out on this home.Purchase Details
Home Financials for this Owner
Home Financials are based on the most recent Mortgage that was taken out on this home.Purchase Details
Home Financials for this Owner
Home Financials are based on the most recent Mortgage that was taken out on this home.Similar Homes in the area
Home Values in the Area
Average Home Value in this Area
Purchase History
| Date | Type | Sale Price | Title Company |
|---|---|---|---|
| Survivorship Deed | $367,000 | Aksarben Title And Escrow | |
| Warranty Deed | $326,000 | Nebraska Title Co | |
| Warranty Deed | $310,000 | None Available | |
| Warranty Deed | $40,000 | Midwest Title |
Mortgage History
| Date | Status | Loan Amount | Loan Type |
|---|---|---|---|
| Open | $222,500 | New Conventional | |
| Closed | $293,600 | Adjustable Rate Mortgage/ARM | |
| Closed | $227,850 | New Conventional | |
| Previous Owner | $294,500 | New Conventional | |
| Previous Owner | $187,000 | Construction |
Property History
| Date | Event | Price | Change | Sq Ft Price |
|---|---|---|---|---|
| 06/16/2017 06/16/17 | Sold | $367,000 | -2.1% | $129 / Sq Ft |
| 05/14/2017 05/14/17 | Pending | -- | -- | -- |
| 05/03/2017 05/03/17 | Price Changed | $375,000 | -2.6% | $132 / Sq Ft |
| 04/21/2017 04/21/17 | For Sale | $385,000 | +18.3% | $135 / Sq Ft |
| 12/18/2014 12/18/14 | Sold | $325,500 | -2.8% | $114 / Sq Ft |
| 11/21/2014 11/21/14 | Pending | -- | -- | -- |
| 10/16/2014 10/16/14 | For Sale | $335,000 | +8.1% | $118 / Sq Ft |
| 05/31/2013 05/31/13 | Sold | $310,000 | 0.0% | $109 / Sq Ft |
| 03/28/2013 03/28/13 | Pending | -- | -- | -- |
| 12/15/2012 12/15/12 | For Sale | $310,000 | -- | $109 / Sq Ft |
Tax History Compared to Growth
Tax History
| Year | Tax Paid | Tax Assessment Tax Assessment Total Assessment is a certain percentage of the fair market value that is determined by local assessors to be the total taxable value of land and additions on the property. | Land | Improvement |
|---|---|---|---|---|
| 2023 | $9,486 | $451,200 | $58,200 | $393,000 |
| 2022 | $8,243 | $360,500 | $58,200 | $302,300 |
| 2021 | $8,297 | $360,500 | $58,200 | $302,300 |
| 2020 | $8,375 | $360,500 | $58,200 | $302,300 |
| 2019 | $7,609 | $328,600 | $58,200 | $270,400 |
| 2018 | $7,542 | $328,600 | $58,200 | $270,400 |
| 2017 | $7,473 | $328,600 | $58,200 | $270,400 |
| 2016 | $7,473 | $309,400 | $42,000 | $267,400 |
| 2015 | $8,124 | $309,400 | $42,000 | $267,400 |
| 2014 | $8,124 | $309,400 | $42,000 | $267,400 |
Agents Affiliated with this Home
-

Seller's Agent in 2017
Deb Ellis
BHHS Ambassador Real Estate
(402) 706-1003
15 in this area
198 Total Sales
-

Buyer's Agent in 2017
Venu Potineni
Nebraska Realty
(402) 968-3691
49 in this area
150 Total Sales
-

Seller's Agent in 2014
Cindy Maher
BHHS Ambassador Real Estate
(402) 699-7272
1 in this area
32 Total Sales
-

Seller Co-Listing Agent in 2014
Julie Tartaglia
BHHS Ambassador Real Estate
(402) 215-2156
32 in this area
211 Total Sales
-

Buyer's Agent in 2014
Sarah Doty
BHHS Ambassador Real Estate
(402) 657-0420
2 in this area
21 Total Sales
-

Seller's Agent in 2013
Dennis/Leigh Scharp
BHHS Ambassador Real Estate
(402) 214-7411
2 in this area
7 Total Sales
Map
Source: Great Plains Regional MLS
MLS Number: 21706852
APN: 1934-6013-90
- 945 S 198th St
- 948 S 198th St
- 408 S 197th St
- 1012 S 197th Cir
- 723 S 195th St
- 19915 Farnam St
- 19607 Farnam St
- 19541 Farnam St
- 20155 Farnam St
- 207 S 197th St
- 1228 S 200th St
- 1220 S 200th Ave
- 1213 S 195th St
- 101 S 202nd St
- 5615 N 198th Ave
- 5505 N 199th St
- 5404 N 199th St
- 5613 N 199th St
- 5712 N 199th St
- 19252 Poppleton Ave
