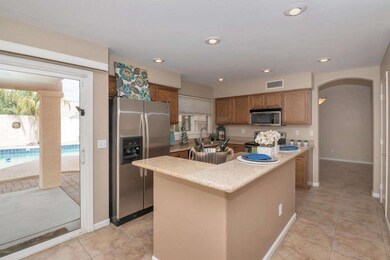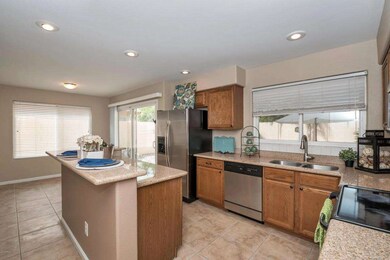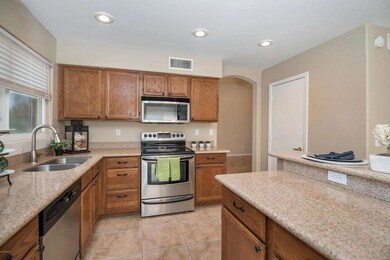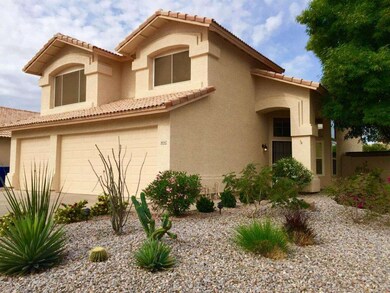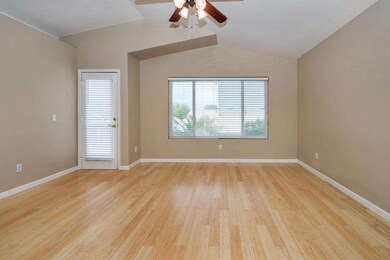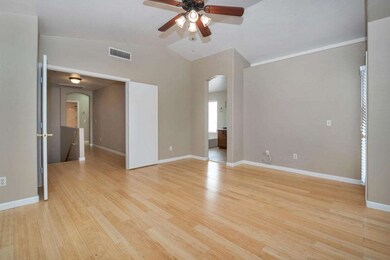
804 S Bradley Dr Unit 2 Chandler, AZ 85226
West Chandler NeighborhoodHighlights
- Private Pool
- Vaulted Ceiling
- Santa Barbara Architecture
- Kyrene de la Paloma School Rated A-
- Wood Flooring
- 1 Fireplace
About This Home
As of June 2020Immaculately kept home close to Intel, the 202 Freeway and Chandler Mall. NO HOA! Located on a corner lot with a pool in the Kyrene School District! Upgraded irrigation and lighting system in front and backyard along with beautiful pavers in the rear yard. Fresh tasteful two-tone paint inside and out along with real wood and large neutral tile floors. NO CARPET! Newer dual Pella windows and doors throughout. A/C is only 3 years old! Open kitchen with granite counters and stainless steel appliances. Two car garage which can easily convert to a 3-car garage. Large laundry room, upgraded fans and lighting throughout. Balcony off master and walk-in closet. Tons of storage! Home warranty and termite warranty already in place. This home is MOVE-IN READY!
Last Buyer's Agent
Shane Layton
HomeSmart License #SA511414000
Home Details
Home Type
- Single Family
Est. Annual Taxes
- $1,834
Year Built
- Built in 1993
Lot Details
- 5,885 Sq Ft Lot
- Desert faces the front and back of the property
- Block Wall Fence
- Corner Lot
- Front and Back Yard Sprinklers
- Sprinklers on Timer
Parking
- 3 Car Garage
Home Design
- Santa Barbara Architecture
- Wood Frame Construction
- Tile Roof
- Stucco
Interior Spaces
- 2,056 Sq Ft Home
- 2-Story Property
- Vaulted Ceiling
- 1 Fireplace
- Double Pane Windows
- Low Emissivity Windows
- Solar Screens
Kitchen
- Breakfast Bar
- Built-In Microwave
- Dishwasher
- Kitchen Island
- Granite Countertops
Flooring
- Wood
- Tile
Bedrooms and Bathrooms
- 4 Bedrooms
- Walk-In Closet
- 2.5 Bathrooms
- Dual Vanity Sinks in Primary Bathroom
- Bathtub With Separate Shower Stall
Laundry
- Laundry in unit
- Washer and Dryer Hookup
Outdoor Features
- Private Pool
- Balcony
- Covered patio or porch
- Gazebo
Schools
- Kyrene De La Paloma Elementary School
- Kyrene Del Pueblo Middle School
- Corona Del Sol High School
Utilities
- Refrigerated Cooling System
- Heating Available
Listing and Financial Details
- Tax Lot 169
- Assessor Parcel Number 308-09-173
Community Details
Overview
- No Home Owners Association
- Built by Fulton
- Park At Twelve Oaks Unit Two Lot 146 248 Subdivision
Recreation
- Bike Trail
Ownership History
Purchase Details
Home Financials for this Owner
Home Financials are based on the most recent Mortgage that was taken out on this home.Purchase Details
Home Financials for this Owner
Home Financials are based on the most recent Mortgage that was taken out on this home.Purchase Details
Home Financials for this Owner
Home Financials are based on the most recent Mortgage that was taken out on this home.Purchase Details
Home Financials for this Owner
Home Financials are based on the most recent Mortgage that was taken out on this home.Purchase Details
Purchase Details
Home Financials for this Owner
Home Financials are based on the most recent Mortgage that was taken out on this home.Purchase Details
Home Financials for this Owner
Home Financials are based on the most recent Mortgage that was taken out on this home.Purchase Details
Home Financials for this Owner
Home Financials are based on the most recent Mortgage that was taken out on this home.Similar Homes in the area
Home Values in the Area
Average Home Value in this Area
Purchase History
| Date | Type | Sale Price | Title Company |
|---|---|---|---|
| Warranty Deed | $397,000 | Great American Title Agency | |
| Warranty Deed | $300,000 | First American Title Ins Co | |
| Warranty Deed | $210,000 | Fidelity Natl Title Ins Co | |
| Interfamily Deed Transfer | -- | Fidelity Natl Title Ins Co | |
| Trustee Deed | $140,300 | None Available | |
| Warranty Deed | $340,000 | The Talon Group Mesa Springs | |
| Warranty Deed | $209,900 | North American Title Co | |
| Warranty Deed | $164,900 | Grand Canyon Title Agency In |
Mortgage History
| Date | Status | Loan Amount | Loan Type |
|---|---|---|---|
| Open | $317,600 | New Conventional | |
| Previous Owner | $263,000 | New Conventional | |
| Previous Owner | $275,793 | FHA | |
| Previous Owner | $168,000 | New Conventional | |
| Previous Owner | $168,000 | New Conventional | |
| Previous Owner | $68,000 | Stand Alone Second | |
| Previous Owner | $272,000 | New Conventional | |
| Previous Owner | $316,800 | Fannie Mae Freddie Mac | |
| Previous Owner | $46,500 | Credit Line Revolving | |
| Previous Owner | $225,000 | Fannie Mae Freddie Mac | |
| Previous Owner | $209,900 | New Conventional | |
| Previous Owner | $25,000 | Credit Line Revolving | |
| Previous Owner | $120,000 | New Conventional |
Property History
| Date | Event | Price | Change | Sq Ft Price |
|---|---|---|---|---|
| 06/30/2020 06/30/20 | Sold | $397,000 | +1.8% | $193 / Sq Ft |
| 06/06/2020 06/06/20 | Pending | -- | -- | -- |
| 06/05/2020 06/05/20 | For Sale | $390,000 | +30.0% | $190 / Sq Ft |
| 05/10/2016 05/10/16 | Sold | $300,000 | +1.7% | $146 / Sq Ft |
| 04/09/2016 04/09/16 | Pending | -- | -- | -- |
| 04/08/2016 04/08/16 | For Sale | $295,000 | -- | $143 / Sq Ft |
Tax History Compared to Growth
Tax History
| Year | Tax Paid | Tax Assessment Tax Assessment Total Assessment is a certain percentage of the fair market value that is determined by local assessors to be the total taxable value of land and additions on the property. | Land | Improvement |
|---|---|---|---|---|
| 2025 | $2,263 | $29,124 | -- | -- |
| 2024 | $2,219 | $27,737 | -- | -- |
| 2023 | $2,219 | $40,160 | $8,030 | $32,130 |
| 2022 | $2,112 | $30,760 | $6,150 | $24,610 |
| 2021 | $2,227 | $28,780 | $5,750 | $23,030 |
| 2020 | $2,176 | $28,430 | $5,680 | $22,750 |
| 2019 | $2,113 | $27,450 | $5,490 | $21,960 |
| 2018 | $2,043 | $26,180 | $5,230 | $20,950 |
| 2017 | $1,947 | $25,370 | $5,070 | $20,300 |
| 2016 | $1,987 | $24,550 | $4,910 | $19,640 |
| 2015 | $1,834 | $23,500 | $4,700 | $18,800 |
Agents Affiliated with this Home
-
S
Seller's Agent in 2020
Shane Layton
HomeSmart
-
E
Buyer's Agent in 2020
Emmeline New
My Home Group
-

Seller's Agent in 2016
Stacie Lee
HomeSmart
(480) 239-5492
34 Total Sales
-

Seller Co-Listing Agent in 2016
Mary Jo Santistevan
SERHANT.
(480) 703-4085
5 in this area
217 Total Sales
Map
Source: Arizona Regional Multiple Listing Service (ARMLS)
MLS Number: 5425429
APN: 308-09-173
- 501 S Forest Dr
- 5580 W Kesler St
- 5601 W Whitten St
- 4843 W Morelos St
- 5841 W Kesler St
- 4690 W Earhart Way
- 5122 W Mercury Way
- 255 S Kyrene Rd Unit 111
- 255 S Kyrene Rd Unit 139
- 61 S Crestview St
- 4925 W Buffalo St
- 4615 W Boston St
- 5734 W Commonwealth Place
- 5941 W Venus Way
- 115 S Galaxy Dr
- 113 N Albert Dr
- 4494 W Lindbergh Way Unit 30
- 4628 W Buffalo St
- 295 N Rural Rd Unit 259
- 295 N Rural Rd Unit 160

