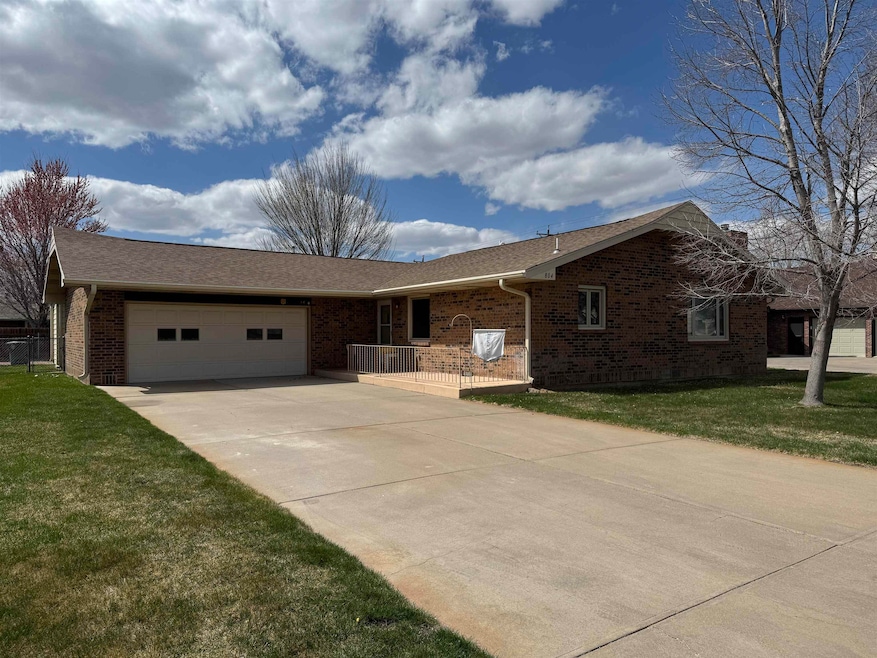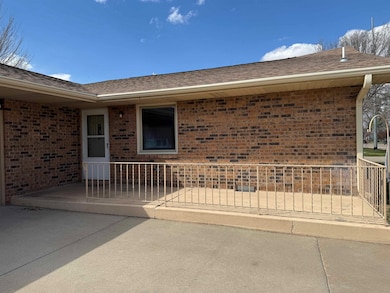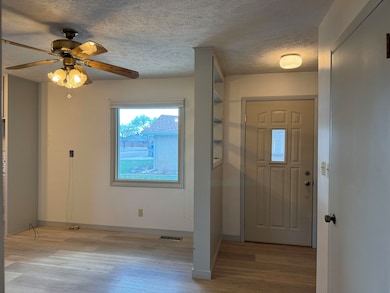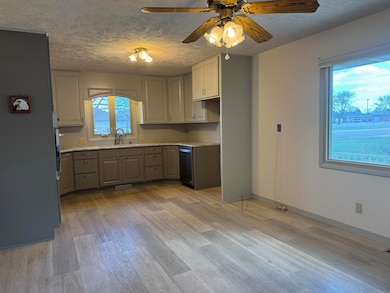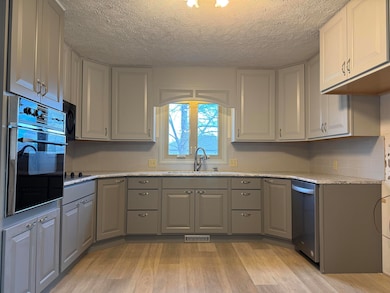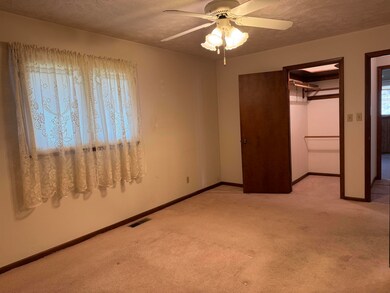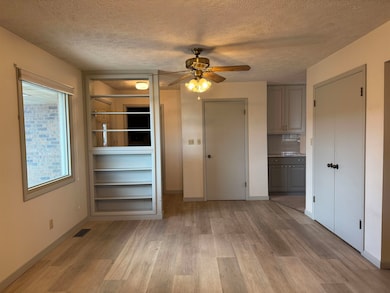
804 S Elm St North Platte, NE 69101
Highlights
- Ranch Style House
- Eat-In Kitchen
- Landscaped
- 2 Car Attached Garage
- Brick or Stone Mason
- 3-minute walk to Muskrat Run State Wildlife
About This Home
As of May 2025This is your opportunity to own a home that you will say YES to this address! All windows are not original. The kitchen has been updated with granite counters, newer cabinets and appliances. A coffee bar was included in the kitchen update. The main bedroom bath has been updated with onyx walls and waterfall glass in the walk-in shower and vanity cabinetry. A 25x26 attached garage is complimented with built in shelves and work benches. A 16x12 studio building is complete with heat/air.
Last Agent to Sell the Property
COLDWELL BANKER PREFERRED GROUP License #0950321 Listed on: 04/14/2025

Home Details
Home Type
- Single Family
Est. Annual Taxes
- $254
Year Built
- Built in 1979
Lot Details
- Chain Link Fence
- Landscaped
- Sprinklers on Timer
Home Design
- Ranch Style House
- Brick or Stone Mason
- Frame Construction
- Composition Shingle Roof
Interior Spaces
- 1,617 Sq Ft Home
- Atrium Doors
- Combination Dining and Living Room
- Carpet
- Laundry in unit
Kitchen
- Eat-In Kitchen
- Built-In Oven
- Electric Range
- Microwave
- Dishwasher
- Disposal
Bedrooms and Bathrooms
- 3 Main Level Bedrooms
- 2 Bathrooms
Home Security
- Carbon Monoxide Detectors
- Fire and Smoke Detector
Parking
- 2 Car Attached Garage
- Garage Door Opener
Utilities
- Forced Air Heating and Cooling System
- Heat Pump System
- Gas Water Heater
- Water Softener is Owned
Listing and Financial Details
- Assessor Parcel Number 002305500
Ownership History
Purchase Details
Home Financials for this Owner
Home Financials are based on the most recent Mortgage that was taken out on this home.Similar Homes in North Platte, NE
Home Values in the Area
Average Home Value in this Area
Purchase History
| Date | Type | Sale Price | Title Company |
|---|---|---|---|
| Personal Reps Deed | $245,000 | Title Services Of The Plains |
Mortgage History
| Date | Status | Loan Amount | Loan Type |
|---|---|---|---|
| Open | $236,823 | FHA |
Property History
| Date | Event | Price | Change | Sq Ft Price |
|---|---|---|---|---|
| 05/30/2025 05/30/25 | Sold | $245,000 | -7.5% | $152 / Sq Ft |
| 04/21/2025 04/21/25 | Pending | -- | -- | -- |
| 04/14/2025 04/14/25 | For Sale | $265,000 | -- | $164 / Sq Ft |
Tax History Compared to Growth
Tax History
| Year | Tax Paid | Tax Assessment Tax Assessment Total Assessment is a certain percentage of the fair market value that is determined by local assessors to be the total taxable value of land and additions on the property. | Land | Improvement |
|---|---|---|---|---|
| 2024 | $254 | $223,832 | $34,370 | $189,462 |
| 2023 | $38 | $169,203 | $14,668 | $154,535 |
| 2022 | $132 | $151,700 | $13,151 | $138,549 |
| 2021 | $79 | $145,865 | $12,645 | $133,220 |
| 2020 | $119 | $145,865 | $12,645 | $133,220 |
| 2019 | $519 | $145,865 | $12,645 | $133,220 |
| 2018 | $560 | $145,865 | $12,645 | $133,220 |
| 2017 | $626 | $145,265 | $12,645 | $132,620 |
| 2016 | $2,307 | $135,985 | $12,645 | $123,340 |
| 2014 | $520 | $127,975 | $15,860 | $112,115 |
Agents Affiliated with this Home
-
CINDY CHESLEY

Seller's Agent in 2025
CINDY CHESLEY
COLDWELL BANKER PREFERRED GROUP
(308) 530-4706
158 Total Sales
-
Team Perlinger & Jett

Buyer's Agent in 2025
Team Perlinger & Jett
THE 1867 COLLECTIVE
(308) 530-8419
93 Total Sales
Map
Source: Lincoln County Board of REALTORS® (NE)
MLS Number: 26212
APN: 0023055.00
- Lot 3 Np Hospitality 1st Replat
- Lot 2 Np Hospitality 1st Replat
- LOT 14 Crow Brothers Sub
- LOT 13 Crow Brothers Sub
- 807 Grande Ave
- 818 W Philip Ave
- 914 Cedarberry Rd
- 402 S Elm St
- 1104 W E St
- 220 James Ave
- 711 S Vine St
- 1012 W B St
- 901 Spruce St
- 1311 W E St
- 306 W Circle Dr
- 421 W 1st St
- 402 S Bailey Ave
- 1602 Birchwood Rd
- 805 W 3rd St
- 421 S Walnut St
