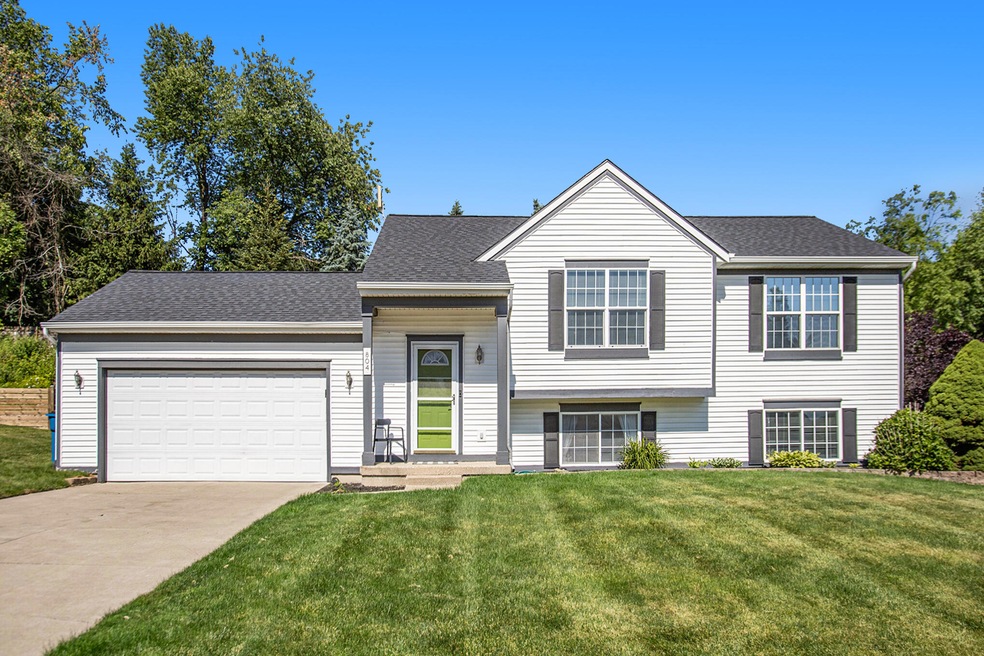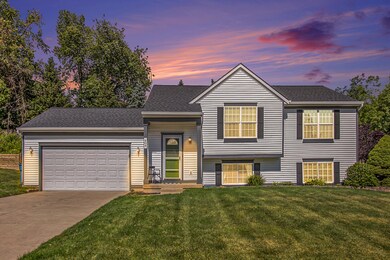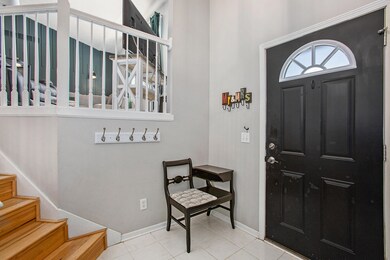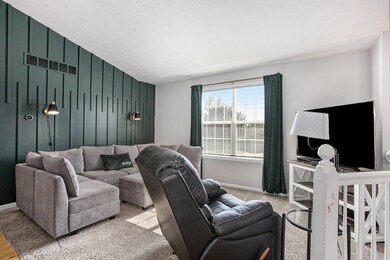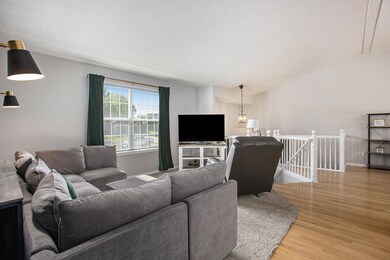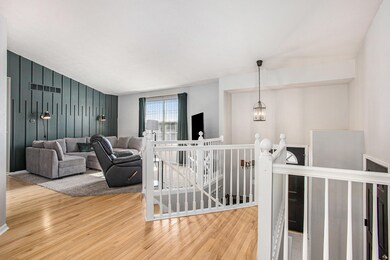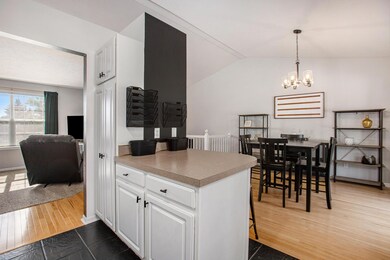
804 Scott Woods Dr NE Comstock Park, MI 49321
Highlights
- Docks
- Vaulted Ceiling
- 2 Car Attached Garage
- Deck
- Wood Flooring
- Living Room
About This Home
As of July 2024**Offer received, highest and best due Friday, June 28, at 5pm. ** Sharp, 4 bedroom/2 bath bi-level in Comstock Park Schools with walking trail and access to Scott Lake. Once inside the spacious entry, you will find a well-maintained home with an open floorplan ideal for entertaining and family living. The main floor features a large living room with cathedral ceiling, dining room, kitchen, remodeled full bath (2021), primary and second bedrooms. Lower level offers two additional bedrooms, full bathroom, rec room, laundry and plenty of storage. All this plus a private backyard. Notable extras: newer roof (2020), furnace (2013), new deck (2020), generator hook-up. All appliances included. Immediate possession.
Last Agent to Sell the Property
Novosad Realty Partners, LLC License #6501447548 Listed on: 06/23/2024
Home Details
Home Type
- Single Family
Est. Annual Taxes
- $3,002
Year Built
- Built in 1997
Lot Details
- 0.26 Acre Lot
- Lot Dimensions are 95 x 135
HOA Fees
- $5 Monthly HOA Fees
Parking
- 2 Car Attached Garage
- Garage Door Opener
Home Design
- Shingle Roof
- Vinyl Siding
Interior Spaces
- 1,850 Sq Ft Home
- 1-Story Property
- Vaulted Ceiling
- Ceiling Fan
- Window Treatments
- Living Room
- Wood Flooring
Kitchen
- Range<<rangeHoodToken>>
- <<microwave>>
- Dishwasher
- Snack Bar or Counter
- Disposal
Bedrooms and Bathrooms
- 4 Bedrooms | 2 Main Level Bedrooms
- 2 Full Bathrooms
Laundry
- Laundry on main level
- Dryer
- Washer
Finished Basement
- Laundry in Basement
- Natural lighting in basement
Outdoor Features
- Docks
- Deck
- Shed
- Storage Shed
- Play Equipment
Utilities
- Forced Air Heating and Cooling System
- Heating System Uses Natural Gas
- Generator Hookup
- Natural Gas Water Heater
- High Speed Internet
- Phone Available
- Cable TV Available
Community Details
Overview
- Scott Lake Woods Subdivision
Recreation
- Trails
Ownership History
Purchase Details
Home Financials for this Owner
Home Financials are based on the most recent Mortgage that was taken out on this home.Purchase Details
Home Financials for this Owner
Home Financials are based on the most recent Mortgage that was taken out on this home.Purchase Details
Home Financials for this Owner
Home Financials are based on the most recent Mortgage that was taken out on this home.Purchase Details
Similar Homes in Comstock Park, MI
Home Values in the Area
Average Home Value in this Area
Purchase History
| Date | Type | Sale Price | Title Company |
|---|---|---|---|
| Warranty Deed | $348,000 | Sun Title | |
| Warranty Deed | $144,900 | Fidelity National Title | |
| Warranty Deed | $153,000 | Chicago Title | |
| Warranty Deed | $118,500 | -- |
Mortgage History
| Date | Status | Loan Amount | Loan Type |
|---|---|---|---|
| Open | $332,710 | New Conventional | |
| Previous Owner | $130,627 | FHA | |
| Previous Owner | $143,724 | FHA | |
| Previous Owner | $7,000 | Unknown | |
| Previous Owner | $153,000 | Purchase Money Mortgage | |
| Previous Owner | $25,000 | Credit Line Revolving | |
| Previous Owner | $90,000 | Unknown |
Property History
| Date | Event | Price | Change | Sq Ft Price |
|---|---|---|---|---|
| 07/25/2024 07/25/24 | Sold | $347,000 | +11.9% | $188 / Sq Ft |
| 06/28/2024 06/28/24 | Pending | -- | -- | -- |
| 06/23/2024 06/23/24 | For Sale | $310,000 | -- | $168 / Sq Ft |
Tax History Compared to Growth
Tax History
| Year | Tax Paid | Tax Assessment Tax Assessment Total Assessment is a certain percentage of the fair market value that is determined by local assessors to be the total taxable value of land and additions on the property. | Land | Improvement |
|---|---|---|---|---|
| 2025 | $2,467 | $151,800 | $0 | $0 |
| 2024 | $2,467 | $141,200 | $0 | $0 |
| 2023 | $2,357 | $133,800 | $0 | $0 |
| 2022 | $2,871 | $109,800 | $0 | $0 |
| 2021 | $2,796 | $107,500 | $0 | $0 |
| 2020 | $2,164 | $106,000 | $0 | $0 |
| 2019 | $2,727 | $92,200 | $0 | $0 |
| 2018 | $2,671 | $83,200 | $0 | $0 |
| 2017 | $2,603 | $81,300 | $0 | $0 |
| 2016 | $2,520 | $76,200 | $0 | $0 |
| 2015 | $2,517 | $76,200 | $0 | $0 |
| 2013 | -- | $68,400 | $0 | $0 |
Agents Affiliated with this Home
-
Kimberlee Ellerbrock
K
Seller's Agent in 2024
Kimberlee Ellerbrock
Novosad Realty Partners, LLC
(616) 291-2618
2 in this area
20 Total Sales
-
Jo Woo
J
Buyer's Agent in 2024
Jo Woo
RE/MAX Michigan
(616) 706-8249
4 in this area
28 Total Sales
Map
Source: Southwestern Michigan Association of REALTORS®
MLS Number: 24032074
APN: 41-10-08-351-003
- 7088 Quintara Dr NE
- 7076 Sovereign Dr NE
- 7080 Pine Island Dr NE
- 7574 Woods Edge Dr NE
- Lot A Chandler Dr NE
- 1225 Dalewood Ct NE
- 5856 Hillbrook Ct NE
- 446 Windchime Dr
- 422 Windchime Dr Unit 18
- 1995 Shining Tree Dr NE
- 144 9 Mile Rd NW
- 315 Hayes Rd NW
- 230 9 Mile Rd NW
- 7372 Terrie Lynn Dr NE Unit 9
- 413 7 Mile Rd NW
- 2183 Aaronsway Ct NE
- 5322 S Silverstone Dr NE
- 5273 S Silverstone Dr NE
- 5702 Comstock Park Dr NW
- 2490 Persimmon Place NE Unit 23
