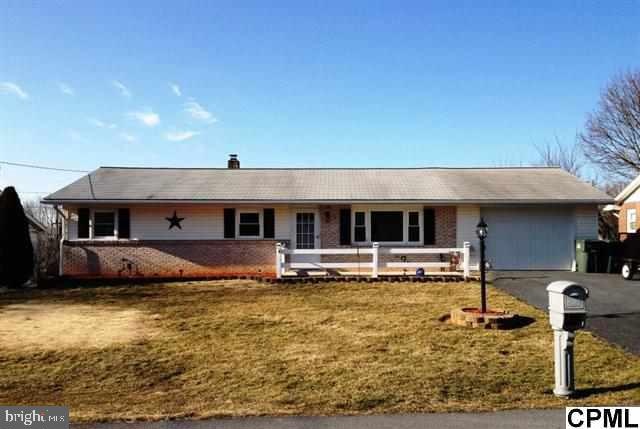
804 Shuler St Mechanicsburg, PA 17055
Monroe Township NeighborhoodEstimated Value: $267,000 - $334,000
Highlights
- Deck
- Rambler Architecture
- Den
- Monroe Elementary School Rated A-
- No HOA
- Eat-In Country Kitchen
About This Home
As of June 2013Pride of Ownership evident here! Nice fresh paint colors - hardwd floors, eat in kitchen w/ lg pantry, 3 brms, 2 baths upstairs, ceiling fans, central air, large covered deck, fully fenced yard, shed. Oversized garage is partially finished with storage. Wonderful LL is finished with a large Fam Rm, brm w/ french doors, plus room suitable as a den/office/exercise room w/exit to outside deck, workshop rm, laundry/utility rm.
Last Agent to Sell the Property
RE/MAX Realty Associates License #RS099154A Listed on: 04/03/2013

Home Details
Home Type
- Single Family
Est. Annual Taxes
- $1,900
Year Built
- Built in 1960
Lot Details
- 8,276 Sq Ft Lot
- Level Lot
Parking
- 1 Car Attached Garage
- Garage Door Opener
Home Design
- Rambler Architecture
- Brick Exterior Construction
- Fiberglass Roof
- Asphalt Roof
- Vinyl Siding
- Stick Built Home
Interior Spaces
- Property has 1 Level
- Ceiling Fan
- Family Room
- Dining Room
- Den
- Attic Fan
- Laundry Room
Kitchen
- Eat-In Country Kitchen
- Electric Oven or Range
- Dishwasher
Bedrooms and Bathrooms
- 4 Bedrooms
- En-Suite Primary Bedroom
- 2 Full Bathrooms
Finished Basement
- Walk-Out Basement
- Basement Fills Entire Space Under The House
- Interior Basement Entry
- Basement with some natural light
Home Security
- Home Security System
- Fire and Smoke Detector
Outdoor Features
- Deck
- Exterior Lighting
- Outbuilding
Utilities
- Central Air
- Baseboard Heating
- 200+ Amp Service
Community Details
- No Home Owners Association
- Trindle Acres Subdivision
Listing and Financial Details
- Assessor Parcel Number 22240783151
Ownership History
Purchase Details
Home Financials for this Owner
Home Financials are based on the most recent Mortgage that was taken out on this home.Purchase Details
Home Financials for this Owner
Home Financials are based on the most recent Mortgage that was taken out on this home.Similar Homes in Mechanicsburg, PA
Home Values in the Area
Average Home Value in this Area
Purchase History
| Date | Buyer | Sale Price | Title Company |
|---|---|---|---|
| Takara Gail S Mcknight | $189,900 | -- | |
| Houck Susan L | $183,000 | -- |
Mortgage History
| Date | Status | Borrower | Loan Amount |
|---|---|---|---|
| Open | Mcknighttakara Gail S | $20,000 | |
| Open | Takara Gail S Mcknight | $194,457 | |
| Previous Owner | Lehmon Dwight D | $184,288 | |
| Previous Owner | Houck Susan L | $181,565 |
Property History
| Date | Event | Price | Change | Sq Ft Price |
|---|---|---|---|---|
| 06/07/2013 06/07/13 | Sold | $189,900 | 0.0% | $88 / Sq Ft |
| 04/10/2013 04/10/13 | Pending | -- | -- | -- |
| 04/03/2013 04/03/13 | For Sale | $189,900 | -- | $88 / Sq Ft |
Tax History Compared to Growth
Tax History
| Year | Tax Paid | Tax Assessment Tax Assessment Total Assessment is a certain percentage of the fair market value that is determined by local assessors to be the total taxable value of land and additions on the property. | Land | Improvement |
|---|---|---|---|---|
| 2025 | $2,497 | $161,400 | $27,400 | $134,000 |
| 2024 | $2,370 | $161,400 | $27,400 | $134,000 |
| 2023 | $2,245 | $161,400 | $27,400 | $134,000 |
| 2022 | $2,187 | $161,400 | $27,400 | $134,000 |
| 2021 | $2,138 | $161,400 | $27,400 | $134,000 |
| 2020 | $2,096 | $161,400 | $27,400 | $134,000 |
| 2019 | $2,047 | $161,400 | $27,400 | $134,000 |
| 2018 | $2,007 | $161,400 | $27,400 | $134,000 |
| 2017 | $1,969 | $161,400 | $27,400 | $134,000 |
| 2016 | -- | $161,400 | $27,400 | $134,000 |
| 2015 | -- | $161,400 | $27,400 | $134,000 |
| 2014 | -- | $161,400 | $27,400 | $134,000 |
Agents Affiliated with this Home
-
Elizabeth Masland

Seller's Agent in 2013
Elizabeth Masland
RE/MAX
(717) 903-7046
6 in this area
89 Total Sales
-
Brad Cleland

Buyer's Agent in 2013
Brad Cleland
RE/MAX
(717) 728-3975
4 in this area
77 Total Sales
Map
Source: Bright MLS
MLS Number: 1003112131
APN: 22-24-0783-151
- 704 Green Acres St
- 104 S George St
- 547 Joseph Ct
- 923 Spring Cir
- 1287 W Trindle Rd
- 419 S Broad St
- 422 W Simpson St
- 497 Glenn St
- 413 W Marble St
- 911 Nixon Dr
- 51 Franklin Dr
- 757 Barn Swallow Way
- 1217 Gross Dr
- 230 W Simpson St
- 305 W Elmwood Ave
- 108 S Frederick St
- 36 W Simpson St
- 120 N Frederick St
- 6320 Neha Dr
- 387 Reserve Ln
