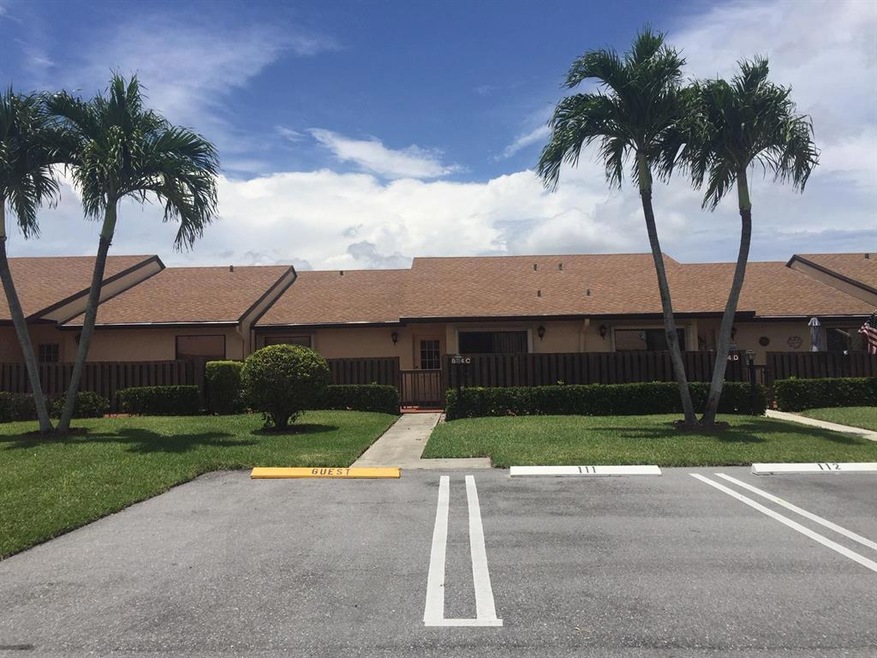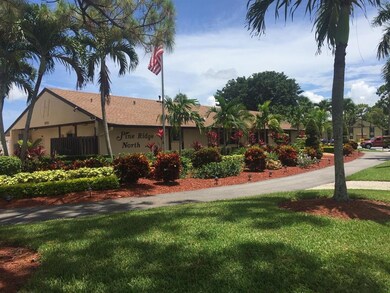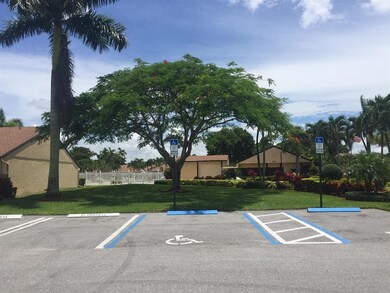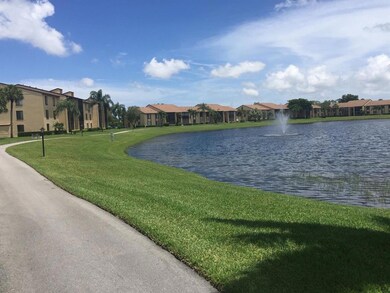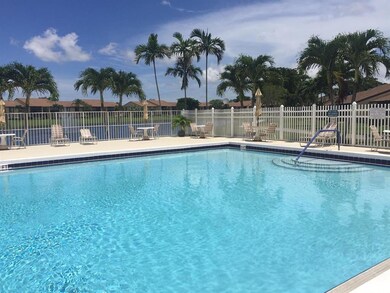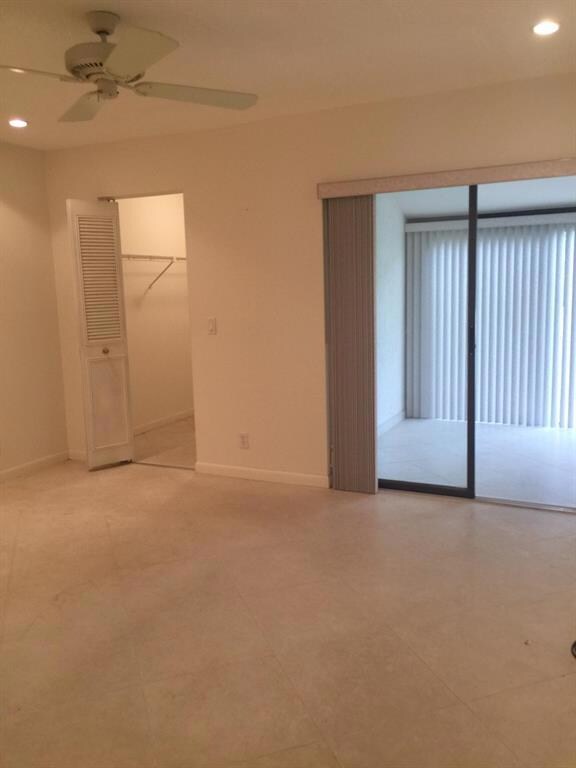
804 Sky Pine Way Unit C Greenacres, FL 33415
Highlights
- Senior Community
- Vaulted Ceiling
- Sun or Florida Room
- Clubhouse
- Garden View
- Community Pool
About This Home
As of July 2020Rarely available Villa in the well kept sought after 55+ development of Pine Ridge North 4. Beautiful tile on the diagonal thru out . Eat in your eat in kitchen , living dining room combo or enjoy the front open and fenced in courtyard which is great for BBQ's and entertaining. Updated kitchen and baths. Vaulted ceilings in main area. Enjoy the oversized air-conditioned BONUS room perfect as an office, den , card room etc. Plenty of closets. Enjoy the Olympic sized heated pool and spa overlooking walking path around the lake. Close to shopping and dining and 15 minutes to the beach.
Last Agent to Sell the Property
The Kathy Courtney Realty Group License #3091970 Listed on: 06/19/2020
Home Details
Home Type
- Single Family
Est. Annual Taxes
- $1,209
Year Built
- Built in 1985
Lot Details
- Property is zoned RM-2(c
HOA Fees
- $307 Monthly HOA Fees
Home Design
- Villa
- Shingle Roof
- Composition Roof
Interior Spaces
- 1,370 Sq Ft Home
- 1-Story Property
- Vaulted Ceiling
- Ceiling Fan
- Sliding Windows
- Combination Dining and Living Room
- Sun or Florida Room
- Garden Views
- Fire and Smoke Detector
Kitchen
- Eat-In Kitchen
- Electric Range
- Microwave
- Ice Maker
- Dishwasher
Flooring
- Carpet
- Ceramic Tile
Bedrooms and Bathrooms
- 2 Bedrooms
- Split Bedroom Floorplan
- Walk-In Closet
- 2 Full Bathrooms
Laundry
- Laundry Room
- Dryer
- Washer
Parking
- Guest Parking
- Assigned Parking
Outdoor Features
- Open Patio
- Porch
Utilities
- Central Heating and Cooling System
- Electric Water Heater
- Cable TV Available
Listing and Financial Details
- Assessor Parcel Number 18424415158040030
Community Details
Overview
- Senior Community
- Association fees include common areas, cable TV, insurance, roof, trash, water
- Built by K. Hovnanian Homes
- Pine Ridge North Village Subdivision
Recreation
- Tennis Courts
- Community Pool
Additional Features
- Clubhouse
- Resident Manager or Management On Site
Ownership History
Purchase Details
Home Financials for this Owner
Home Financials are based on the most recent Mortgage that was taken out on this home.Purchase Details
Purchase Details
Similar Homes in the area
Home Values in the Area
Average Home Value in this Area
Purchase History
| Date | Type | Sale Price | Title Company |
|---|---|---|---|
| Warranty Deed | $165,000 | Citrus Title Ins Agcy Inc | |
| Interfamily Deed Transfer | -- | -- | |
| Warranty Deed | $140,000 | Citrus Title Insurance Inc |
Mortgage History
| Date | Status | Loan Amount | Loan Type |
|---|---|---|---|
| Open | $132,000 | New Conventional |
Property History
| Date | Event | Price | Change | Sq Ft Price |
|---|---|---|---|---|
| 06/01/2025 06/01/25 | For Sale | $255,000 | +54.5% | $186 / Sq Ft |
| 07/28/2020 07/28/20 | Sold | $165,000 | -1.5% | $120 / Sq Ft |
| 06/28/2020 06/28/20 | Pending | -- | -- | -- |
| 06/19/2020 06/19/20 | For Sale | $167,500 | -- | $122 / Sq Ft |
Tax History Compared to Growth
Tax History
| Year | Tax Paid | Tax Assessment Tax Assessment Total Assessment is a certain percentage of the fair market value that is determined by local assessors to be the total taxable value of land and additions on the property. | Land | Improvement |
|---|---|---|---|---|
| 2024 | $1,881 | $138,846 | -- | -- |
| 2023 | $1,816 | $134,802 | $0 | $0 |
| 2022 | $1,880 | $130,876 | $0 | $0 |
| 2021 | $1,853 | $127,064 | $0 | $0 |
| 2020 | $3,021 | $135,004 | $0 | $135,004 |
| 2019 | $1,210 | $87,475 | $0 | $0 |
| 2018 | $1,104 | $85,844 | $0 | $0 |
| 2017 | $1,001 | $84,078 | $0 | $0 |
| 2016 | $987 | $82,349 | $0 | $0 |
| 2015 | $1,004 | $81,777 | $0 | $0 |
| 2014 | $981 | $81,128 | $0 | $0 |
Agents Affiliated with this Home
-
John Diaz

Seller's Agent in 2025
John Diaz
KW Reserve Business Brokerage LLC
(844) 456-4647
6 in this area
116 Total Sales
-
Lilian Gregory
L
Seller Co-Listing Agent in 2025
Lilian Gregory
KW Reserve Palm Beach
(845) 321-0847
3 Total Sales
-
Kathleen Manfredi
K
Seller's Agent in 2020
Kathleen Manfredi
The Kathy Courtney Realty Group
(561) 436-3316
5 in this area
28 Total Sales
-
Elizabeth Heyman
E
Seller Co-Listing Agent in 2020
Elizabeth Heyman
LPT Realty, LLC
(561) 801-1079
4 in this area
19 Total Sales
-
Lazara Delgado Perez
L
Buyer's Agent in 2020
Lazara Delgado Perez
United Realty Group, Inc
(561) 275-3602
2 in this area
7 Total Sales
Map
Source: BeachesMLS
MLS Number: R10632234
APN: 18-42-44-15-15-804-0030
- 804 Sky Pine Way Unit C
- 805 Sky Pine Way Unit 82
- 806 Sky Pine Way Unit G3
- 629 Sea Pine Way Unit D
- 823 Sky Pine Way Unit D
- 827 Sky Pine Way Unit 61
- 609 Sea Pine Way Unit 22
- 817 Sky Pine Way Unit 10
- 816 Sky Pine Way Unit H
- 628 Sea Pine Way Unit 52
- 608 Sea Pine Way Unit D2
- 802 Sky Pine Way Unit 52
- 826 Sky Pine Way Unit 72
- 826 Sky Pine Way Unit H2
- 5800 Fernley Dr W Unit 510
- 5800 Fernley Dr W Unit 10
- 5800 Fernley Dr W Unit 450
- 5800 Fernley Dr W Unit 770
- 5800 Fernley Dr W Unit 20
- 5800 Fernley Dr W Unit 540
