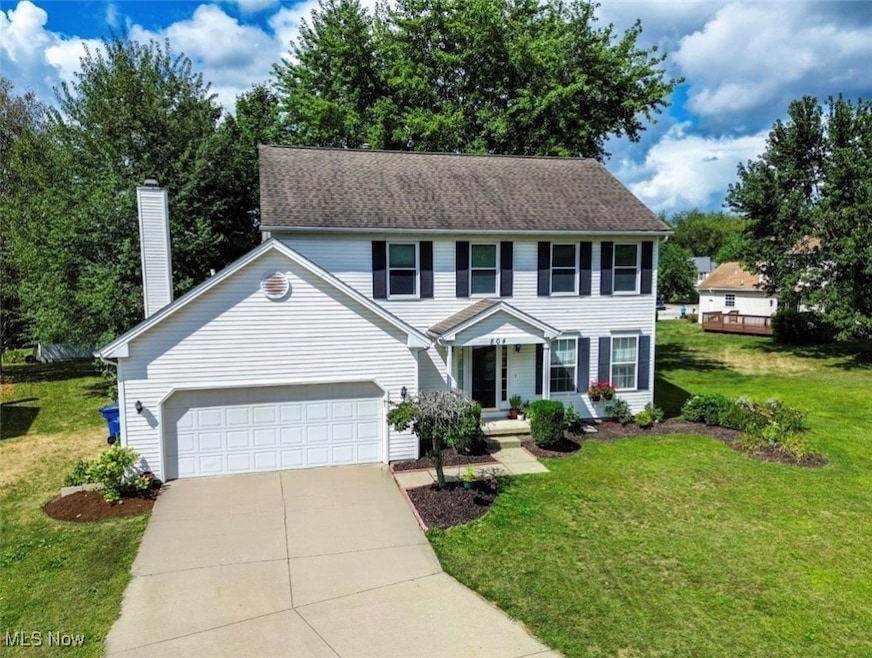
Estimated payment $2,528/month
Highlights
- Colonial Architecture
- Deck
- Porch
- Copley-Fairlawn Middle School Rated A
- Cul-De-Sac
- 2 Car Attached Garage
About This Home
Welcome to 804 Stone Circle Dr. in the desirable Stone Creek Development!
This 4-bedroom, 2.5-bath colonial offers 1,942 square feet of comfortable living space plus a partially finished basement, perfect for today’s lifestyle needs. Inside, you’ll find a bright and open layout with hardwood floors flowing throughout the family room, kitchen, dinette and hallway. The updated kitchen (2023) features granite countertops, subway tile backsplash, a new undermount sink and faucet, and newer range and dishwasher. The kitchen opens seamlessly to the cozy family room with fireplace and just off the dinette you can escape to the backyard with brick patio. Whether indoors or out, you have great spaces for gatherings and cookouts. The home has been freshly painted (2022) in key areas, including the first floor and the owner’s suite. Upstairs, you’ll find four spacious bedrooms. The two full baths are generously sized and both include double sinks for convenience. The partially finished basement provides 700 square feet of versatile space – whether you envision a rec room, gaming space, playroom, or home office, it’s ready for you. The home is set on a cul-de-sac in a walkable neighborhood, perfect for evening strolls. Additional updates include Roof (2012) and A/C (2017). The back yard shed adds nice storing space for the garage overflow. Located just minutes from shopping, restaurants, and freeway access, this home combines modern updates with everyday comfort in a fantastic community.
Listing Agent
EXP Realty, LLC. Brokerage Email: KellyFolden@gmail.com, 330-289-1334 License #2009001942 Listed on: 08/28/2025

Home Details
Home Type
- Single Family
Est. Annual Taxes
- $5,218
Year Built
- Built in 1998
Lot Details
- 0.27 Acre Lot
- Cul-De-Sac
HOA Fees
- $27 Monthly HOA Fees
Parking
- 2 Car Attached Garage
- Driveway
Home Design
- Colonial Architecture
- Asphalt Roof
- Vinyl Siding
Interior Spaces
- 2-Story Property
- Family Room with Fireplace
- Finished Basement
- Basement Fills Entire Space Under The House
- Fire and Smoke Detector
Kitchen
- Range
- Microwave
- Dishwasher
Bedrooms and Bathrooms
- 4 Bedrooms
- 2.5 Bathrooms
Outdoor Features
- Deck
- Patio
- Porch
Utilities
- Central Air
- Heating System Uses Gas
Community Details
- Stonecreek Association
- Stonecreek Sub Subdivision
Listing and Financial Details
- Assessor Parcel Number 1506335
Map
Home Values in the Area
Average Home Value in this Area
Tax History
| Year | Tax Paid | Tax Assessment Tax Assessment Total Assessment is a certain percentage of the fair market value that is determined by local assessors to be the total taxable value of land and additions on the property. | Land | Improvement |
|---|---|---|---|---|
| 2025 | $5,067 | $95,827 | $15,278 | $80,549 |
| 2024 | $5,067 | $95,827 | $15,278 | $80,549 |
| 2023 | $5,067 | $95,827 | $15,278 | $80,549 |
| 2022 | $5,333 | $82,611 | $13,171 | $69,440 |
| 2021 | $4,919 | $82,611 | $13,171 | $69,440 |
| 2020 | $4,802 | $82,610 | $13,170 | $69,440 |
| 2019 | $4,132 | $64,110 | $13,170 | $50,940 |
| 2018 | $3,928 | $64,110 | $13,170 | $50,940 |
| 2017 | $4,091 | $64,110 | $13,170 | $50,940 |
| 2016 | $4,085 | $64,110 | $13,170 | $50,940 |
| 2015 | $4,091 | $64,110 | $13,170 | $50,940 |
| 2014 | $4,063 | $64,110 | $13,170 | $50,940 |
| 2013 | $4,029 | $64,490 | $13,170 | $51,320 |
Property History
| Date | Event | Price | Change | Sq Ft Price |
|---|---|---|---|---|
| 08/28/2025 08/28/25 | For Sale | $380,000 | -- | $144 / Sq Ft |
Purchase History
| Date | Type | Sale Price | Title Company |
|---|---|---|---|
| Interfamily Deed Transfer | -- | -- | |
| Deed | $170,234 | -- |
Mortgage History
| Date | Status | Loan Amount | Loan Type |
|---|---|---|---|
| Open | $160,693 | New Conventional | |
| Closed | $40,900 | Unknown | |
| Closed | $145,300 | New Conventional | |
| Closed | $30,000 | Credit Line Revolving | |
| Closed | $164,000 | Purchase Money Mortgage | |
| Closed | $163,500 | Unknown | |
| Closed | $19,305 | Unknown | |
| Closed | $20,050 | Unknown | |
| Closed | $153,200 | New Conventional | |
| Closed | $25,000 | No Value Available |
Similar Homes in the area
Source: MLS Now
MLS Number: 5151973
APN: 15-06335
- 2622 Stonecreek Dr
- 2622 Twin Creeks Dr
- 911 Kirkwall Dr Unit 34D
- 923 Kirkwall Dr
- 746 Kirkwall Dr Unit 40F
- 67 Quaker Ridge Dr
- 51 Quaker Ridge Dr
- 848 Jacoby Rd
- 149 Quaker Ridge Dr
- 825 Miramar Ln
- 793 Miramar Ln
- 2596 Brice Rd
- 1113 Meadow Run
- 1104 Meadow Run
- 1357 Sollman Ave
- 1122 Schocalog Rd
- 2958 Greenspire Ln
- 0 Aberth Dr
- 1351 Meadow Run
- 1218 Briggle Rd
- 619 Parkhill Dr
- 1335 Vale Dr
- 1330 Meadow Run
- 1359 Meadow Run
- 142-166 S Miller Rd
- 2749 Juno Place
- 2581 Chamberlain Rd
- 915-975 Mull Ave
- 1626 Sunnyacres Rd
- 161 Kenridge Rd Unit 163
- 2131 Copley Rd
- 2010-2020 W Market St
- 87 N Pershing Ave
- 750 Mull Ave
- 1457 Karl Dr Unit 1457
- 17 Manor Rd
- 3442 Links Dr
- 2366 Woodpark Rd
- 1600 Sunset View Dr W
- 661 Seward Ave






