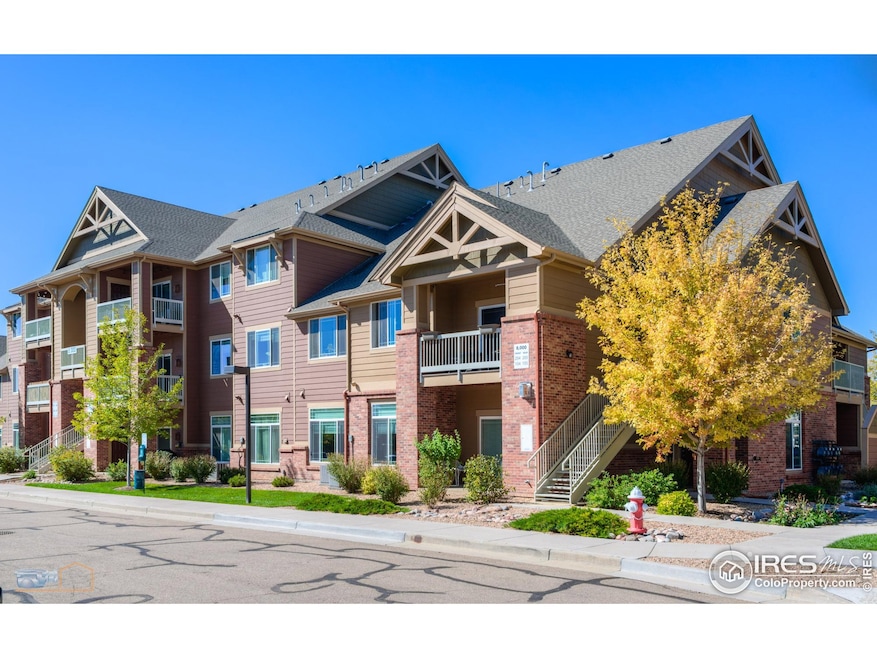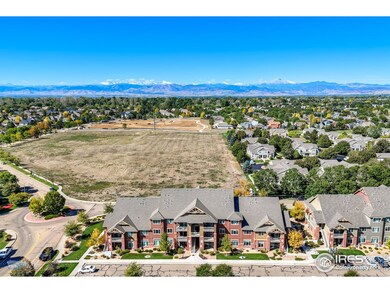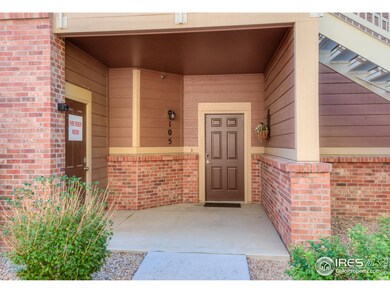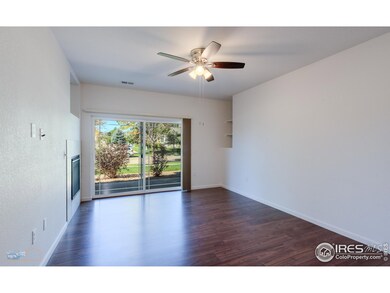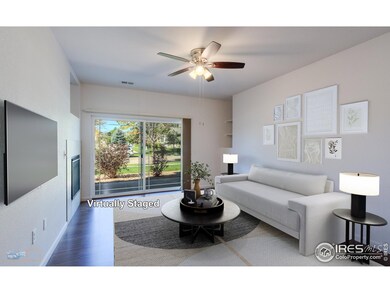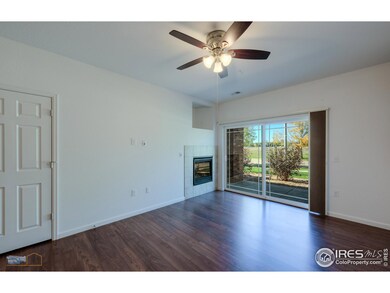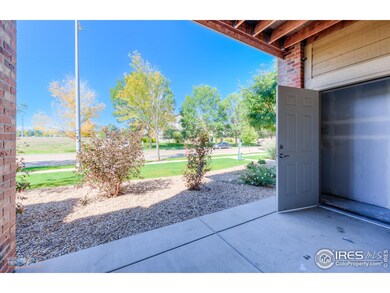
804 Summer Hawk Dr Unit 8105 Longmont, CO 80504
East Side NeighborhoodHighlights
- Open Floorplan
- Clubhouse
- Wood Flooring
- Mountain View
- Contemporary Architecture
- End Unit
About This Home
As of May 2025Welcome to this like new, end-unit condominium! Built in 2018, this charming ground floor residence offers the perfect blend of comfort and modern living. Main floor living with no stairs! The spacious living room features built-in shelves and a cozy fireplace, ideal for relaxing evenings. The updated kitchen has plenty of room for food prep with granite countertops, an island, contemporary appliances, ample storage, and soft-close drawers with 42 inch cabinets. This home also features wood laminate flooring and custom window coverings. The bedrooms are generously sized with new carpet. The primary bedroom has its own bathroom with a large walk-in shower and walk-in closet. A full bath is next to the second bedroom and the unit has its own laundry closet. There is open space with nice mountain views directly across the street to the west of this unit, which is designated as a future city park (Fox Meadow Park). The third bedroom/study is a versatile, 10X11 ft flex space without windows, which could be used as a substantial storage room, art studio, or home office. Make this beautiful condominium your own. Call today for an appointment!
Townhouse Details
Home Type
- Townhome
Est. Annual Taxes
- $2,269
Year Built
- Built in 2018
Lot Details
- End Unit
- No Units Located Below
HOA Fees
Parking
- 1 Car Garage
- Reserved Parking
Home Design
- Contemporary Architecture
- Brick Veneer
- Wood Frame Construction
- Composition Roof
Interior Spaces
- 1,300 Sq Ft Home
- 1-Story Property
- Open Floorplan
- Ceiling height of 9 feet or more
- Ceiling Fan
- Gas Fireplace
- Window Treatments
- Living Room with Fireplace
- Home Office
- Mountain Views
Kitchen
- Eat-In Kitchen
- Electric Oven or Range
- Microwave
- Dishwasher
- Kitchen Island
Flooring
- Wood
- Carpet
Bedrooms and Bathrooms
- 3 Bedrooms
- Walk-In Closet
- Primary bathroom on main floor
Laundry
- Laundry on main level
- Dryer
- Washer
Accessible Home Design
- Accessible Hallway
- Accessible Doors
- No Interior Steps
- Level Entry For Accessibility
Outdoor Features
- Patio
Schools
- Rocky Mountain Elementary School
- Trail Ridge Middle School
- Skyline High School
Utilities
- Forced Air Heating and Cooling System
- High Speed Internet
- Cable TV Available
Listing and Financial Details
- Assessor Parcel Number R0610275
Community Details
Overview
- Association fees include common amenities, trash, snow removal, management, maintenance structure, water/sewer, hazard insurance
- Fairview Condos Association, Phone Number (970) 484-0101
- Fox Meadow Association
- Fairview Subdivision
Amenities
- Clubhouse
Recreation
- Community Pool
Pet Policy
- Dogs and Cats Allowed
Ownership History
Purchase Details
Home Financials for this Owner
Home Financials are based on the most recent Mortgage that was taken out on this home.Purchase Details
Home Financials for this Owner
Home Financials are based on the most recent Mortgage that was taken out on this home.Purchase Details
Home Financials for this Owner
Home Financials are based on the most recent Mortgage that was taken out on this home.Purchase Details
Home Financials for this Owner
Home Financials are based on the most recent Mortgage that was taken out on this home.Similar Homes in Longmont, CO
Home Values in the Area
Average Home Value in this Area
Purchase History
| Date | Type | Sale Price | Title Company |
|---|---|---|---|
| Special Warranty Deed | $345,000 | Land Title | |
| Special Warranty Deed | $315,000 | Heritage Title Co | |
| Quit Claim Deed | -- | None Available | |
| Special Warranty Deed | $300,050 | Land Title Guarantee Co |
Mortgage History
| Date | Status | Loan Amount | Loan Type |
|---|---|---|---|
| Previous Owner | $220,500 | New Conventional | |
| Previous Owner | $225,000 | New Conventional | |
| Previous Owner | $225,000 | New Conventional |
Property History
| Date | Event | Price | Change | Sq Ft Price |
|---|---|---|---|---|
| 05/29/2025 05/29/25 | Sold | $345,000 | -0.9% | $265 / Sq Ft |
| 04/18/2025 04/18/25 | For Sale | $348,000 | +10.5% | $268 / Sq Ft |
| 05/19/2021 05/19/21 | Off Market | $315,000 | -- | -- |
| 02/19/2020 02/19/20 | Sold | $315,000 | -2.2% | $241 / Sq Ft |
| 01/16/2020 01/16/20 | For Sale | $322,000 | -- | $246 / Sq Ft |
Tax History Compared to Growth
Tax History
| Year | Tax Paid | Tax Assessment Tax Assessment Total Assessment is a certain percentage of the fair market value that is determined by local assessors to be the total taxable value of land and additions on the property. | Land | Improvement |
|---|---|---|---|---|
| 2025 | $2,269 | $24,950 | -- | $24,950 |
| 2024 | $2,269 | $24,950 | -- | $24,950 |
| 2023 | $2,238 | $23,722 | -- | $27,407 |
| 2022 | $2,191 | $21,858 | $0 | $21,858 |
| 2021 | $2,191 | $22,487 | $0 | $22,487 |
| 2020 | $2,037 | $20,971 | $0 | $20,971 |
| 2019 | $2,005 | $20,971 | $0 | $20,971 |
| 2018 | $151 | $1,586 | $458 | $1,128 |
Agents Affiliated with this Home
-
Martin Sugg

Seller's Agent in 2025
Martin Sugg
WK Real Estate
(303) 588-9441
3 in this area
61 Total Sales
-
Marion Fisher

Seller Co-Listing Agent in 2025
Marion Fisher
WK Real Estate
(570) 854-5393
2 in this area
28 Total Sales
-
Danny Hoeft

Buyer's Agent in 2025
Danny Hoeft
(720) 373-2669
1 in this area
45 Total Sales
-
Tonya Deiter

Seller's Agent in 2020
Tonya Deiter
RE/MAX
(303) 588-6905
9 in this area
41 Total Sales
Map
Source: IRES MLS
MLS Number: 1031607
APN: 1315011-81-005
- 804 Summer Hawk Dr Unit 203
- 804 Summer Hawk Dr Unit 10304
- 804 Summer Hawk Dr Unit 9105
- 804 Summer Hawk Dr Unit 9205
- 804 Summer Hawk Dr Unit 11304
- 804 Summer Hawk Dr Unit 6105
- 804 Summer Hawk Dr Unit 303
- 804 Summer Hawk Dr Unit 7301
- 804 Summer Hawk Dr Unit 9106
- 805 Summer Hawk Dr Unit 27
- 805 Summer Hawk Dr Unit NN86
- 805 Summer Hawk Dr Unit C13
- 805 Summer Hawk Dr Unit B7
- 1840 Whitefeather Dr
- 1623 Prairie Song Place
- 1847 White Feather Dr
- 633 Deerwood Dr
- 930 Button Rock Dr Unit EE29
- 930 Button Rock Dr Unit K59
- 502 Peregrine Cir
