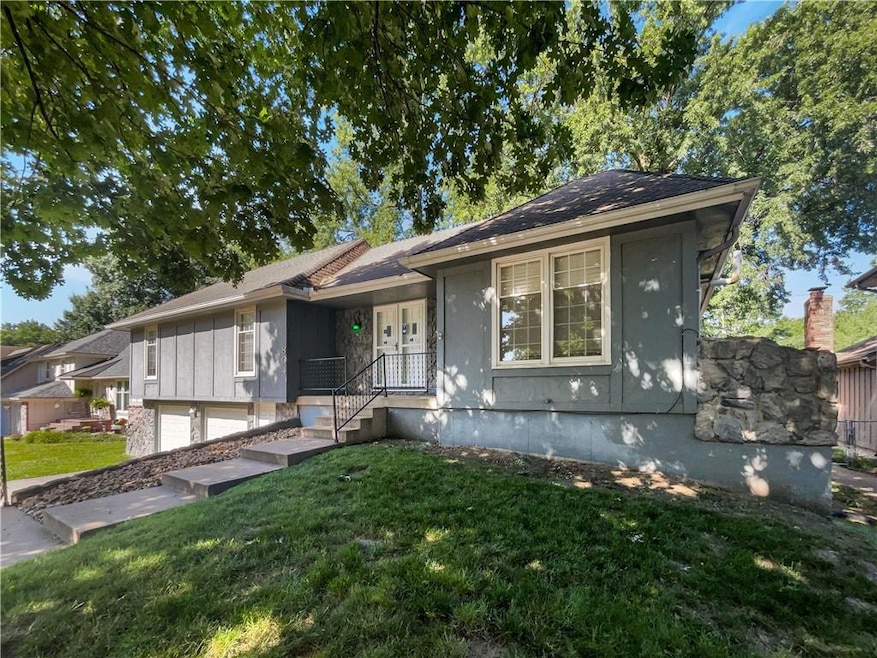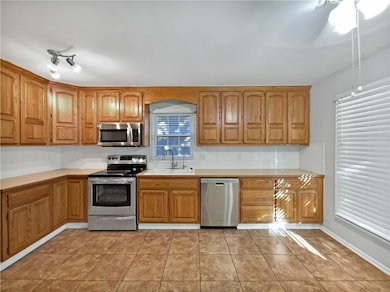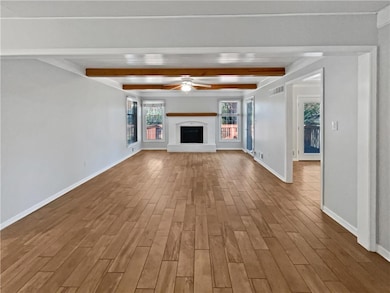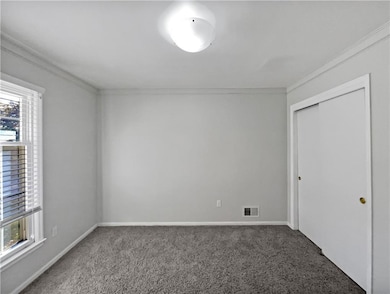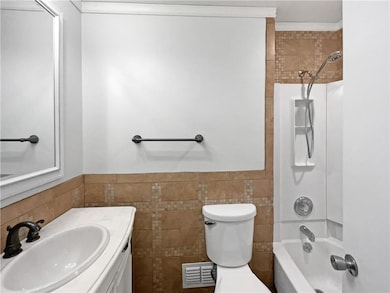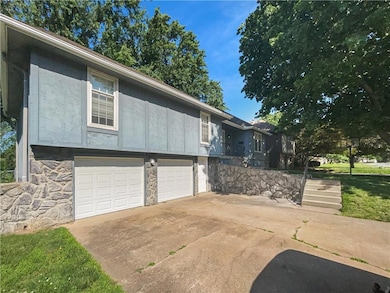804 SW Murray Rd Lees Summit, MO 64081
Estimated payment $1,855/month
Highlights
- Raised Ranch Architecture
- 1 Fireplace
- 2 Car Attached Garage
- Pleasant Lea Middle School Rated A-
- No HOA
- Forced Air Heating and Cooling System
About This Home
Seller may consider buyer concessions if made in an offer. Welcome to 804 SW Murray Rd — a warm and inviting home in the heart of Lee's Summit! Step inside to fresh interior paint that brightens every room and creates a clean, move-in-ready feel. Cozy up by the fireplace on quiet evenings, or start your mornings with coffee outdoors in the serene, fenced-in backyard. The kitchen features an eye-catching, stylish backsplash that adds a modern touch and ties the space together beautifully. Enjoy weekend BBQs or relaxing afternoons in the backyard’s comfortable sitting area. With its blend of charm, comfort, and functional updates, this home is ready for its next chapter. Don’t wait—this one won’t last long!
Listing Agent
Opendoor Brokerage LLC Brokerage Phone: 469-620-8467 License #00247058 Listed on: 06/25/2025

Co-Listing Agent
Opendoor Brokerage LLC Brokerage Phone: 469-620-8467 License #00247012
Home Details
Home Type
- Single Family
Est. Annual Taxes
- $2,811
Year Built
- Built in 1975
Parking
- 2 Car Attached Garage
Home Design
- Raised Ranch Architecture
- Frame Construction
- Composition Roof
- Wood Siding
Interior Spaces
- 1 Fireplace
- Finished Basement
Bedrooms and Bathrooms
- 3 Bedrooms
- 3 Full Bathrooms
Schools
- Pleasant Lea Elementary School
- Lee's Summit High School
Additional Features
- 0.25 Acre Lot
- Forced Air Heating and Cooling System
Community Details
- No Home Owners Association
- White Ridge Farms Subdivision
Listing and Financial Details
- Assessor Parcel Number 62-610-12-02-00-0-00-000
- $0 special tax assessment
Map
Home Values in the Area
Average Home Value in this Area
Tax History
| Year | Tax Paid | Tax Assessment Tax Assessment Total Assessment is a certain percentage of the fair market value that is determined by local assessors to be the total taxable value of land and additions on the property. | Land | Improvement |
|---|---|---|---|---|
| 2025 | $2,811 | $39,450 | $7,444 | $32,006 |
| 2024 | $2,811 | $38,931 | $6,369 | $32,562 |
| 2023 | $2,791 | $38,931 | $6,350 | $32,581 |
| 2022 | $2,408 | $29,830 | $7,866 | $21,964 |
| 2021 | $2,458 | $29,830 | $7,866 | $21,964 |
| 2020 | $2,370 | $28,484 | $7,866 | $20,618 |
| 2019 | $2,305 | $28,484 | $7,866 | $20,618 |
| 2018 | $2,308 | $26,459 | $3,959 | $22,500 |
| 2017 | $2,308 | $26,459 | $3,959 | $22,500 |
| 2016 | $2,325 | $26,391 | $3,971 | $22,420 |
| 2014 | $2,332 | $25,944 | $3,708 | $22,236 |
Property History
| Date | Event | Price | List to Sale | Price per Sq Ft | Prior Sale |
|---|---|---|---|---|---|
| 12/18/2025 12/18/25 | Pending | -- | -- | -- | |
| 12/11/2025 12/11/25 | Price Changed | $310,000 | -3.1% | $139 / Sq Ft | |
| 11/20/2025 11/20/25 | For Sale | $320,000 | 0.0% | $144 / Sq Ft | |
| 10/16/2025 10/16/25 | Off Market | -- | -- | -- | |
| 09/18/2025 09/18/25 | Price Changed | $320,000 | -1.8% | $144 / Sq Ft | |
| 09/04/2025 09/04/25 | Price Changed | $326,000 | -1.2% | $146 / Sq Ft | |
| 07/24/2025 07/24/25 | Price Changed | $330,000 | -1.5% | $148 / Sq Ft | |
| 07/10/2025 07/10/25 | Price Changed | $335,000 | -1.5% | $150 / Sq Ft | |
| 06/25/2025 06/25/25 | For Sale | $340,000 | +64.3% | $153 / Sq Ft | |
| 05/04/2018 05/04/18 | Sold | -- | -- | -- | View Prior Sale |
| 04/06/2018 04/06/18 | Pending | -- | -- | -- | |
| 04/04/2018 04/04/18 | Price Changed | $207,000 | -2.4% | $93 / Sq Ft | |
| 03/16/2018 03/16/18 | For Sale | $212,000 | +24.8% | $95 / Sq Ft | |
| 10/29/2014 10/29/14 | Sold | -- | -- | -- | View Prior Sale |
| 09/24/2014 09/24/14 | Pending | -- | -- | -- | |
| 08/20/2014 08/20/14 | For Sale | $169,900 | -- | $76 / Sq Ft |
Purchase History
| Date | Type | Sale Price | Title Company |
|---|---|---|---|
| Warranty Deed | -- | None Listed On Document | |
| Deed | -- | Kansas City Title Inc | |
| Warranty Deed | -- | None Available | |
| Interfamily Deed Transfer | -- | Stewart Title Company | |
| Warranty Deed | -- | Metro One |
Mortgage History
| Date | Status | Loan Amount | Loan Type |
|---|---|---|---|
| Previous Owner | $203,700 | New Conventional | |
| Previous Owner | $150,000 | New Conventional | |
| Previous Owner | $128,000 | New Conventional | |
| Previous Owner | $142,000 | Purchase Money Mortgage |
Source: Heartland MLS
MLS Number: 2558899
APN: 62-610-12-02-00-0-00-000
- 708 SW Montgomery Ave
- 707 SW Savannah Dr
- 1804 SW New Orleans Ave
- 602 SW Murray Rd
- 1112 SW Hoke Dr
- 1008 SW Pacific Dr
- 1127 SW Hoke Ct
- 422 SW Sunset Dr
- 1025 SW Pacific Dr
- 313 SW Ensley Ln
- 1513 SW Summit Crossing Ct
- 305 SW Marion Ln
- 1416 SW 3rd St
- 1152 SW Pacific Cir
- 701 SW Ward Rd
- 1401 SW 1st St
- 1504 SW 1st St
- 1021 SW Redbuck Cir
- 125 SW Tess Dr
- 1919 SW 1st St
