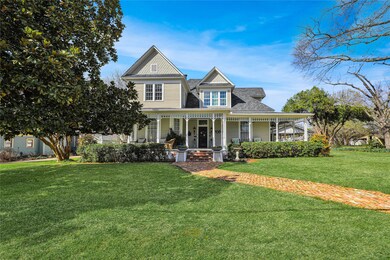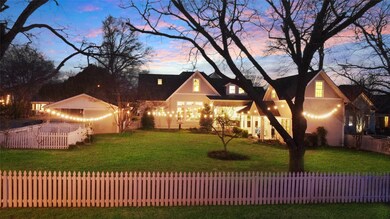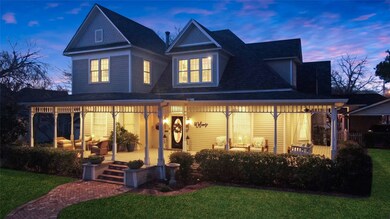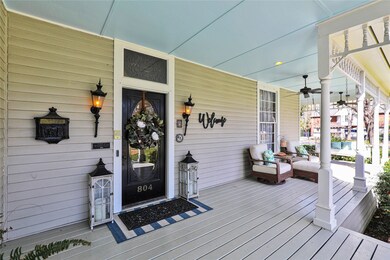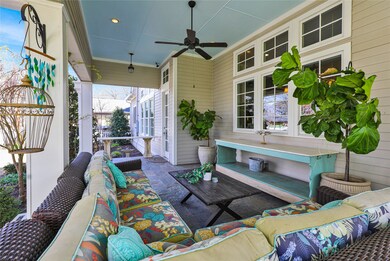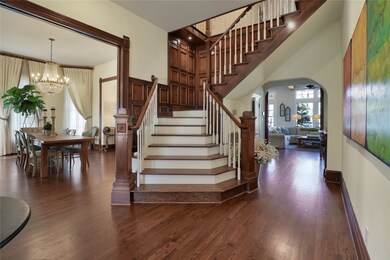
804 Tucker St McKinney, TX 75069
Historical McKinney NeighborhoodHighlights
- 0.49 Acre Lot
- Deck
- Wood Flooring
- Faubion Middle School Rated A-
- Vaulted Ceiling
- Victorian Architecture
About This Home
As of May 2025Step into timeless charm with this beautifully preserved 5 bedroom~4.5 bath Victorian property, featuring exquisite period details and modern updates with a PRIVATE GUEST COTTAGE. How fitting to be nestled in Historic Downtown McKinney. This home boasts high ceilings, intricate moldings, original hardwood floors, hardwood floors under carpet, and a wrap around porch that captures the essence of classic Victorian architecture with Modern Updates. Including an office, 2 Primary Bedrooms, 3 spacious living areas, 2 utility rooms and 2 dining rooms; perfect setting for entertaining, while the updated kitchen blends today's convenience with vintage charm. Primary suite upstairs & downstairs with an ensuite bath including; jetted tub, separate shower and vanities with a HUGE walk in closet. Upstairs you'll find 2 Spacious sized secondary bedrooms and 3 full baths with a second utility room, bonus room & living room. A standout feature of this property is the private guest quarters, complete with a separate entrance, a cozy living space, a kitchenette, and a full bedroom & bath—perfect for extended family, guests, or potential rental income. Oversized .490 acre lot offers privacy and room for a pool with a large brick patio. Enjoy mornings on the inviting wraparound porch and evenings in the manicured backyard with lush mature trees and a patio space for outdoor gatherings. With its combination of old-world charm and contemporary comforts, this Victorian gem is truly one of a kind.
Last Agent to Sell the Property
RE/MAX Four Corners Brokerage Phone: 972-396-9100 License #0566854 Listed on: 03/27/2025

Home Details
Home Type
- Single Family
Est. Annual Taxes
- $7,546
Year Built
- Built in 1860
Lot Details
- 0.49 Acre Lot
- Wood Fence
- Water-Smart Landscaping
- Corner Lot
- Few Trees
- Back Yard
Parking
- 3 Carport Spaces
Home Design
- Victorian Architecture
- Pillar, Post or Pier Foundation
- Composition Roof
Interior Spaces
- 5,585 Sq Ft Home
- 2-Story Property
- Built-In Features
- Vaulted Ceiling
- Ceiling Fan
- Chandelier
- 2 Fireplaces
- Decorative Fireplace
- Fireplace With Gas Starter
- Window Treatments
- Wood Flooring
Kitchen
- Eat-In Kitchen
- Electric Oven
- Gas Cooktop
- <<microwave>>
- Dishwasher
- Kitchen Island
- Disposal
Bedrooms and Bathrooms
- 5 Bedrooms
Home Security
- Wireless Security System
- Fire and Smoke Detector
Outdoor Features
- Deck
- Covered patio or porch
- Rain Gutters
Schools
- Caldwell Elementary School
- Mckinney Boyd High School
Utilities
- Forced Air Zoned Heating and Cooling System
- Cooling System Mounted To A Wall/Window
- Heating System Uses Natural Gas
- Vented Exhaust Fan
- Underground Utilities
- Gas Water Heater
- High Speed Internet
- Cable TV Available
Community Details
- Tuckers Add Subdivision
Listing and Financial Details
- Legal Lot and Block 1 / 5
- Assessor Parcel Number R094500500101
Ownership History
Purchase Details
Purchase Details
Home Financials for this Owner
Home Financials are based on the most recent Mortgage that was taken out on this home.Similar Homes in McKinney, TX
Home Values in the Area
Average Home Value in this Area
Purchase History
| Date | Type | Sale Price | Title Company |
|---|---|---|---|
| Warranty Deed | -- | Allegiance Title | |
| Vendors Lien | -- | -- |
Mortgage History
| Date | Status | Loan Amount | Loan Type |
|---|---|---|---|
| Previous Owner | $359,350 | New Conventional | |
| Previous Owner | $0 | Construction | |
| Previous Owner | $317,950 | Construction | |
| Previous Owner | $241,500 | New Conventional | |
| Previous Owner | $215,000 | No Value Available |
Property History
| Date | Event | Price | Change | Sq Ft Price |
|---|---|---|---|---|
| 05/30/2025 05/30/25 | Sold | -- | -- | -- |
| 05/21/2025 05/21/25 | Pending | -- | -- | -- |
| 03/27/2025 03/27/25 | For Sale | $1,700,000 | -- | $304 / Sq Ft |
Tax History Compared to Growth
Tax History
| Year | Tax Paid | Tax Assessment Tax Assessment Total Assessment is a certain percentage of the fair market value that is determined by local assessors to be the total taxable value of land and additions on the property. | Land | Improvement |
|---|---|---|---|---|
| 2023 | $7,546 | $885,775 | $252,000 | $808,129 |
| 2022 | $16,138 | $805,250 | $200,000 | $744,889 |
| 2021 | $15,546 | $803,896 | $125,000 | $678,896 |
| 2020 | $15,671 | $693,377 | $118,750 | $574,627 |
| 2019 | $15,771 | $663,433 | $106,250 | $601,036 |
| 2018 | $14,669 | $603,121 | $100,000 | $619,739 |
| 2017 | $13,336 | $657,000 | $93,750 | $563,250 |
| 2016 | $12,617 | $685,290 | $62,500 | $622,790 |
| 2015 | $6,702 | $383,014 | $52,500 | $330,514 |
Agents Affiliated with this Home
-
Valarie Kerby

Seller's Agent in 2025
Valarie Kerby
RE/MAX
(214) 718-5200
11 in this area
83 Total Sales
-
wesley fountain
w
Seller Co-Listing Agent in 2025
wesley fountain
RE/MAX
(903) 530-1166
4 in this area
7 Total Sales
-
Cassandra Jones

Buyer's Agent in 2025
Cassandra Jones
Ebby Halliday
(409) 937-5272
1 in this area
134 Total Sales
Map
Source: North Texas Real Estate Information Systems (NTREIS)
MLS Number: 20866353
APN: R-0945-005-0010-1
- 505 N College St
- 807 Florence St
- 803 Oak St
- 903 N College St
- 1200 Lela St
- 314 N Bradley St
- 315 N College St
- 405 Heard St
- 604 N Benge St
- 401 N Benge St
- 1105 Florence St
- 205 N College St
- 417 N Waddill St
- 506 W Virginia St
- 605 N Kentucky St
- 1205 N Bradley St
- 811 N Church St
- 211 N Waddill St
- 704 N Tennessee St
- 702 N Tennessee St

