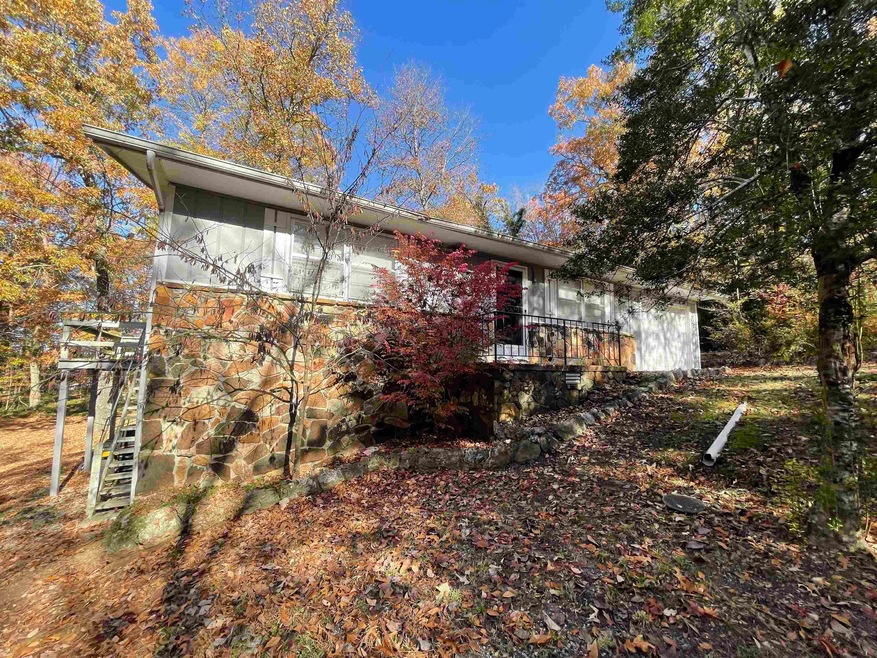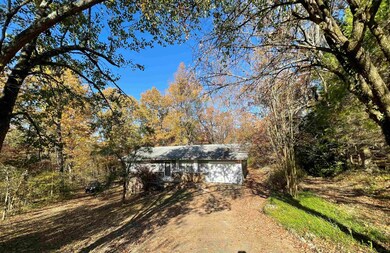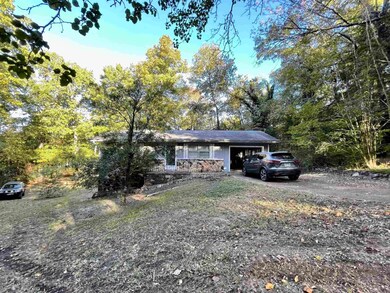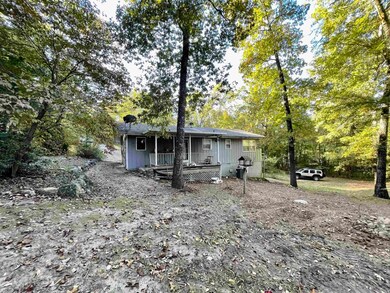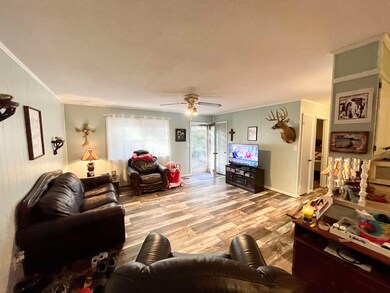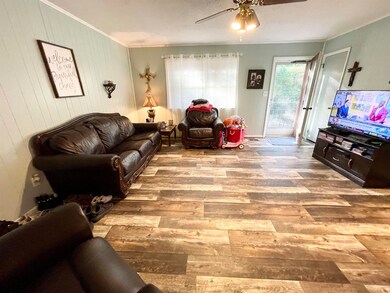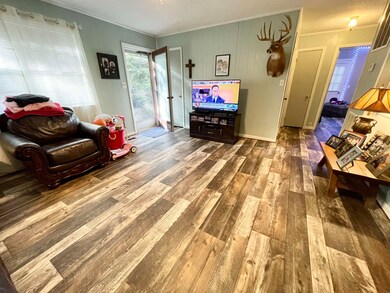
804 Twin Points Horseshoe Bend, AR 72512
Highlights
- Airport or Runway
- Golf Course Community
- Deck
- Marina
- Clubhouse
- Stream or River on Lot
About This Home
As of January 2024Welcome to your next home sweet home! Nestled in a wonderful neighborhood with friendly neighbors, this 2-bedroom, 1-bathroom residence is ready to make your dreams of comfortable living a reality. From recent renovations to practical features, this property is a fantastic opportunity. Interior Upgrades: The interior of this home has been thoughtfully upgraded to provide both comfort and style. New vinyl flooring and fresh paint throughout the house create a clean and modern aesthetic. Amenities and Features: The home is equipped with city water and NAEC Electric, ensuring reliable utilities. What's more, it boasts the new NEXT Fiber internet service, delivering lightning-fast internet connectivity for all your online needs. Workshop/Craftroom: The partial basement, with exterior access of this home features a versatile space perfect for DIY enthusiasts, artists, or anyone in need of additional hobby or project space. It's a valuable bonus area that can be customized for you. 1-Car Garage with electric door opener: Adding to the convenience, this home features a 1-car garage with an electric door opener, making parking a breeze.
Last Agent to Sell the Property
United Country Cotham & Co. Listed on: 10/18/2023
Home Details
Home Type
- Single Family
Est. Annual Taxes
- $313
Year Built
- Built in 1988
Lot Details
- 0.5 Acre Lot
- Cul-De-Sac
- Sloped Lot
- Cleared Lot
- Wooded Lot
Parking
- 1 Car Garage
Home Design
- Ranch Style House
- Composition Roof
Interior Spaces
- 884 Sq Ft Home
- Wired For Data
- Ceiling Fan
- Open Floorplan
- Workshop
- Luxury Vinyl Tile Flooring
- Washer Hookup
Kitchen
- Electric Range
- Stove
- Plumbed For Ice Maker
- Formica Countertops
Bedrooms and Bathrooms
- 2 Bedrooms
- 1 Full Bathroom
Basement
- Walk-Out Basement
- Crawl Space
Outdoor Features
- Stream or River on Lot
- Deck
Schools
- Izard County Elementary And Middle School
- Izard County High School
Utilities
- Central Heating and Cooling System
- Heat Pump System
- Co-Op Electric
- Electric Water Heater
- Water Softener
- Septic System
- Satellite Dish
Listing and Financial Details
- Assessor Parcel Number 800-07055-000
- $165 per year additional tax assessments
Community Details
Amenities
- Picnic Area
- Airport or Runway
- Clubhouse
Recreation
- Marina
- Golf Course Community
- Tennis Courts
- Community Playground
- Community Pool
- Bike Trail
Ownership History
Purchase Details
Purchase Details
Home Financials for this Owner
Home Financials are based on the most recent Mortgage that was taken out on this home.Purchase Details
Similar Homes in Horseshoe Bend, AR
Home Values in the Area
Average Home Value in this Area
Purchase History
| Date | Type | Sale Price | Title Company |
|---|---|---|---|
| Warranty Deed | -- | None Listed On Document | |
| Warranty Deed | $80,000 | None Listed On Document | |
| Warranty Deed | $33,550 | None Available |
Mortgage History
| Date | Status | Loan Amount | Loan Type |
|---|---|---|---|
| Previous Owner | $74,400 | New Conventional | |
| Previous Owner | $37,368 | Commercial |
Property History
| Date | Event | Price | Change | Sq Ft Price |
|---|---|---|---|---|
| 06/30/2025 06/30/25 | For Sale | $119,000 | +48.8% | $135 / Sq Ft |
| 01/03/2024 01/03/24 | Sold | $80,000 | -19.6% | $90 / Sq Ft |
| 11/27/2023 11/27/23 | Price Changed | $99,500 | -7.0% | $113 / Sq Ft |
| 10/18/2023 10/18/23 | For Sale | $107,000 | -- | $121 / Sq Ft |
Tax History Compared to Growth
Tax History
| Year | Tax Paid | Tax Assessment Tax Assessment Total Assessment is a certain percentage of the fair market value that is determined by local assessors to be the total taxable value of land and additions on the property. | Land | Improvement |
|---|---|---|---|---|
| 2024 | $358 | $7,350 | $400 | $6,950 |
| 2023 | $358 | $7,350 | $400 | $6,950 |
| 2022 | $522 | $7,350 | $400 | $6,950 |
| 2021 | $508 | $7,350 | $400 | $6,950 |
| 2020 | $312 | $6,410 | $600 | $5,810 |
| 2019 | $421 | $6,410 | $600 | $5,810 |
| 2018 | $421 | $6,410 | $600 | $5,810 |
| 2017 | $296 | $6,410 | $600 | $5,810 |
| 2016 | $380 | $6,410 | $600 | $5,810 |
| 2015 | -- | $6,790 | $700 | $6,090 |
| 2014 | -- | $6,790 | $700 | $6,090 |
| 2013 | -- | $6,790 | $700 | $6,090 |
Agents Affiliated with this Home
-
Rebecca Guthrie

Seller's Agent in 2025
Rebecca Guthrie
Century 21 Portfolio SRAB
(870) 291-7998
43 Total Sales
-
Burdetta Pendergrass

Seller's Agent in 2024
Burdetta Pendergrass
United Country Cotham & Co.
(870) 856-4777
110 Total Sales
Map
Source: Cooperative Arkansas REALTORS® MLS
MLS Number: 23033458
APN: 800-07055-000
- 903 W Wind Point
- 1803 Fairwater Cir
- 1012 Fairwater Cir
- 1211 S Edgewater Rd
- 1711 Pleasant Valley Dr Unit 1108 Fairwater Circl
- 1609 Friendly Point
- 404 Isabella Ln
- 1811 Friendly Point
- 300 Isabella Ln
- 300 Victoria Dr
- 307-403 Alexander Ave
- 1104 Pearl Dr
- 1310 Michigan Ave
- 1105 Michigan Ave
- 1307 Michigan Ave
- 110 Emerald Ln
- 1604 Pleasant Valley Dr
- Izard County Unit AR USA
- Izard County Unit AR USA
- 101 Emerald Ln
