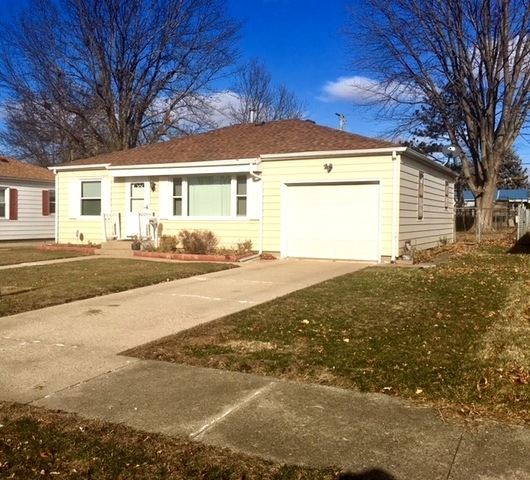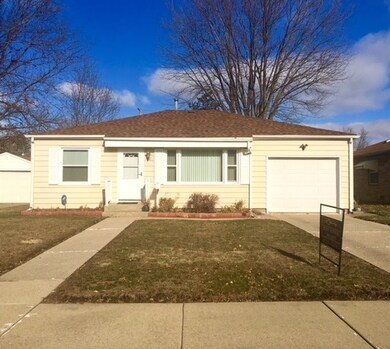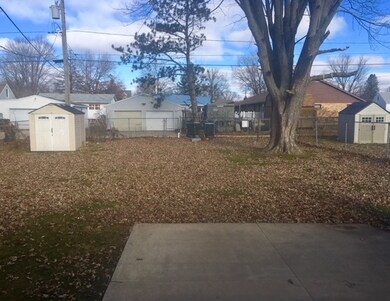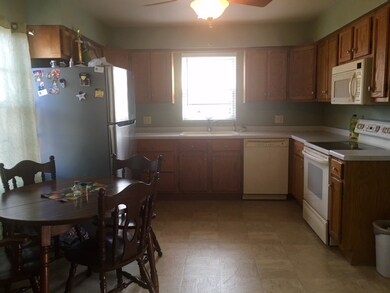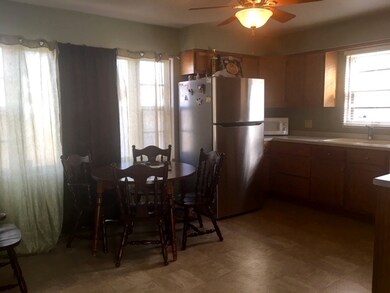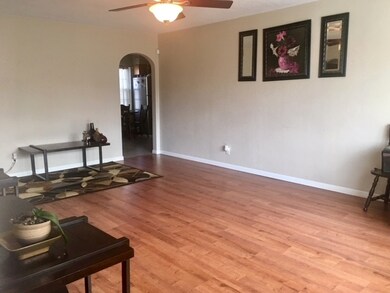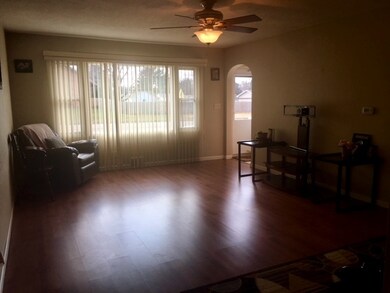
804 W 11th St Sterling, IL 61081
2
Beds
1
Bath
1,064
Sq Ft
7,405
Sq Ft Lot
Highlights
- Ranch Style House
- Attached Garage
- Patio
- Fenced Yard
- Breakfast Bar
- Bathroom on Main Level
About This Home
As of June 2021Move-in ready with open floor plan. Eat-in kitchen with appliances. Main floor laundry. Fenced yard, shed and alley access. Roof (2017), water heater (2009).
Home Details
Home Type
- Single Family
Est. Annual Taxes
- $2,070
Year Built
- 1953
Parking
- Attached Garage
- Garage Door Opener
- Driveway
- Parking Included in Price
- Garage Is Owned
Home Design
- Ranch Style House
- Slab Foundation
- Asphalt Shingled Roof
- Aluminum Siding
Kitchen
- Breakfast Bar
- Oven or Range
- Microwave
- Dishwasher
Utilities
- Forced Air Heating and Cooling System
- Heating System Uses Gas
Additional Features
- Laminate Flooring
- Bathroom on Main Level
- Laundry on main level
- Patio
- Fenced Yard
Listing and Financial Details
- Homeowner Tax Exemptions
Ownership History
Date
Name
Owned For
Owner Type
Purchase Details
Listed on
Apr 15, 2021
Closed on
Jun 18, 2021
Sold by
Katzman Lindsey A and Cox Nathan
Bought by
Alisauskis Susan M
Seller's Agent
Sylvia Latta
Heartland Realty 11 LLC
Buyer's Agent
Debbie Flannery
eXp Realty, LLC
Sold Price
$86,500
Total Days on Market
32
Home Financials for this Owner
Home Financials are based on the most recent Mortgage that was taken out on this home.
Avg. Annual Appreciation
6.63%
Original Mortgage
$69,200
Outstanding Balance
$63,330
Interest Rate
2.9%
Mortgage Type
Purchase Money Mortgage
Estimated Equity
$47,991
Purchase Details
Closed on
Oct 17, 2013
Bought by
Gomez Jose
Map
Create a Home Valuation Report for This Property
The Home Valuation Report is an in-depth analysis detailing your home's value as well as a comparison with similar homes in the area
Similar Homes in Sterling, IL
Home Values in the Area
Average Home Value in this Area
Purchase History
| Date | Type | Sale Price | Title Company |
|---|---|---|---|
| Warranty Deed | $87,000 | None Available | |
| Deed | $70,000 | -- |
Source: Public Records
Mortgage History
| Date | Status | Loan Amount | Loan Type |
|---|---|---|---|
| Open | $69,200 | Purchase Money Mortgage |
Source: Public Records
Property History
| Date | Event | Price | Change | Sq Ft Price |
|---|---|---|---|---|
| 05/16/2025 05/16/25 | Pending | -- | -- | -- |
| 05/16/2025 05/16/25 | For Sale | $125,000 | +44.5% | $117 / Sq Ft |
| 06/18/2021 06/18/21 | Sold | $86,500 | -0.6% | $81 / Sq Ft |
| 04/19/2021 04/19/21 | Pending | -- | -- | -- |
| 04/19/2021 04/19/21 | For Sale | -- | -- | -- |
| 04/14/2021 04/14/21 | For Sale | $87,000 | +15.4% | $82 / Sq Ft |
| 04/15/2019 04/15/19 | Sold | $75,400 | -5.6% | $71 / Sq Ft |
| 02/08/2019 02/08/19 | Pending | -- | -- | -- |
| 01/07/2019 01/07/19 | For Sale | $79,900 | -- | $75 / Sq Ft |
Source: Midwest Real Estate Data (MRED)
Tax History
| Year | Tax Paid | Tax Assessment Tax Assessment Total Assessment is a certain percentage of the fair market value that is determined by local assessors to be the total taxable value of land and additions on the property. | Land | Improvement |
|---|---|---|---|---|
| 2023 | $2,070 | $33,877 | $3,269 | $30,608 |
| 2022 | $2,110 | $32,412 | $3,128 | $29,284 |
| 2021 | $2,037 | $24,631 | $2,950 | $21,681 |
| 2020 | $1,957 | $23,769 | $2,847 | $20,922 |
| 2019 | $1,933 | $23,337 | $2,795 | $20,542 |
| 2018 | $1,913 | $23,374 | $2,799 | $20,575 |
| 2017 | $1,912 | $23,214 | $2,780 | $20,434 |
| 2016 | $1,842 | $22,465 | $2,690 | $19,775 |
| 2015 | $2,398 | $0 | $0 | $0 |
| 2014 | $2,398 | $22,569 | $2,703 | $19,866 |
| 2013 | $1,830 | $17,581 | $2,764 | $14,817 |
Source: Public Records
Source: Midwest Real Estate Data (MRED)
MLS Number: MRD10167628
APN: 1121156010
Nearby Homes
