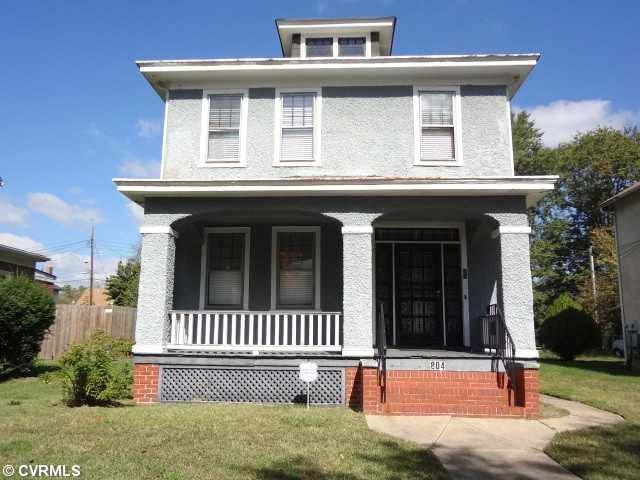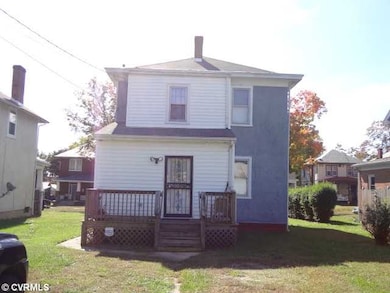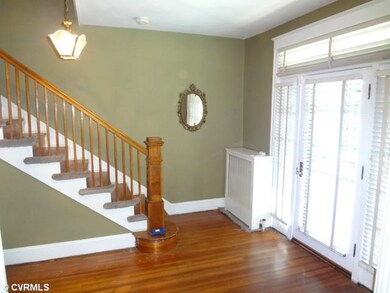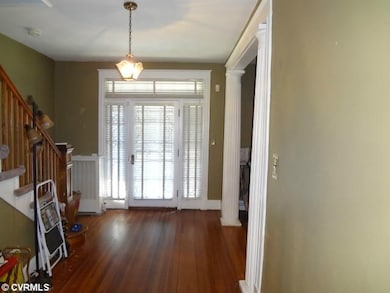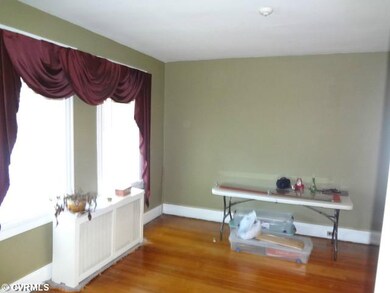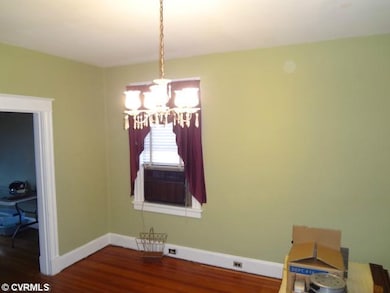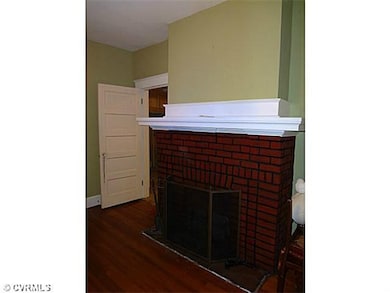
804 W Lancaster Rd Richmond, VA 23222
Northern Barton Heights NeighborhoodHighlights
- Wood Flooring
- Open High School Rated A+
- 4-minute walk to Battery Park
About This Home
As of October 2013Move in today! Rare opportunity! The few TLC touches can be done after you move in! This 3 bedroom north side home is basically move-in ready. The carpets have been removed to unveil the original, excellent condition hardwood floors! There is a formal living room, formal dining room, front sitting room, large kitchen w/custom built cabinetry, full bath w/shower & laundry area on the first floor; 3 bedrooms, storage room & full bath on the second level. The addition was done in 2005 to enlarge the kitchen, bring the laundry area to the 1st floor & put in a handicap accessible full bath. The furnace was replaced in 2006. The basement is very spacious to allow for plenty storage. Sold As-Is, no known defects, no seller paid repairs. Storage shed conveys as-is. Agent is related to seller.
Last Agent to Sell the Property
ICON Realty Group License #0225192918 Listed on: 10/16/2012

Last Buyer's Agent
Rodney Bowden
United Real Estate Richmond License #0225101609

Home Details
Home Type
- Single Family
Est. Annual Taxes
- $3,300
Year Built
- 1922
Home Design
- Composition Roof
Interior Spaces
- Property has 2 Levels
- Wood Flooring
Bedrooms and Bathrooms
- 3 Bedrooms
- 2 Full Bathrooms
Utilities
- Window Unit Cooling System
- Radiator
Listing and Financial Details
- Assessor Parcel Number N0000634012
Ownership History
Purchase Details
Home Financials for this Owner
Home Financials are based on the most recent Mortgage that was taken out on this home.Purchase Details
Home Financials for this Owner
Home Financials are based on the most recent Mortgage that was taken out on this home.Purchase Details
Home Financials for this Owner
Home Financials are based on the most recent Mortgage that was taken out on this home.Similar Home in Richmond, VA
Home Values in the Area
Average Home Value in this Area
Purchase History
| Date | Type | Sale Price | Title Company |
|---|---|---|---|
| Interfamily Deed Transfer | -- | None Available | |
| Warranty Deed | $138,900 | -- | |
| Warranty Deed | $62,000 | -- | |
| Warranty Deed | $62,000 | -- |
Mortgage History
| Date | Status | Loan Amount | Loan Type |
|---|---|---|---|
| Open | $140,000 | Credit Line Revolving | |
| Open | $299,500 | Stand Alone Refi Refinance Of Original Loan | |
| Previous Owner | $136,383 | FHA | |
| Previous Owner | $240,000 | Reverse Mortgage Home Equity Conversion Mortgage |
Property History
| Date | Event | Price | Change | Sq Ft Price |
|---|---|---|---|---|
| 10/22/2013 10/22/13 | Sold | $138,900 | +2.9% | $88 / Sq Ft |
| 08/10/2013 08/10/13 | Pending | -- | -- | -- |
| 07/26/2013 07/26/13 | For Sale | $134,990 | +117.7% | $86 / Sq Ft |
| 04/12/2013 04/12/13 | Sold | $62,000 | -42.3% | $39 / Sq Ft |
| 12/21/2012 12/21/12 | Pending | -- | -- | -- |
| 10/16/2012 10/16/12 | For Sale | $107,500 | -- | $68 / Sq Ft |
Tax History Compared to Growth
Tax History
| Year | Tax Paid | Tax Assessment Tax Assessment Total Assessment is a certain percentage of the fair market value that is determined by local assessors to be the total taxable value of land and additions on the property. | Land | Improvement |
|---|---|---|---|---|
| 2025 | $3,300 | $275,000 | $110,000 | $165,000 |
| 2024 | $3,168 | $264,000 | $105,000 | $159,000 |
| 2023 | $2,808 | $234,000 | $75,000 | $159,000 |
| 2022 | $2,364 | $197,000 | $65,000 | $132,000 |
| 2021 | $2,004 | $174,000 | $50,000 | $124,000 |
| 2020 | $2,004 | $167,000 | $50,000 | $117,000 |
| 2019 | $1,944 | $162,000 | $45,000 | $117,000 |
| 2018 | $1,824 | $152,000 | $45,000 | $107,000 |
| 2017 | $1,788 | $149,000 | $35,000 | $114,000 |
| 2016 | $1,632 | $136,000 | $27,000 | $109,000 |
| 2015 | $1,356 | $134,000 | $27,000 | $107,000 |
| 2014 | $1,356 | $113,000 | $27,000 | $86,000 |
Agents Affiliated with this Home
-
Tracy Kerzanet

Seller's Agent in 2013
Tracy Kerzanet
The Kerzanet Group LLC
(804) 338-2062
206 Total Sales
-
EmJay Johnson

Seller's Agent in 2013
EmJay Johnson
ICON Realty Group
(804) 647-1916
1 Total Sale
-
Catina Jones

Buyer's Agent in 2013
Catina Jones
ICON Realty Group
(804) 908-8562
123 Total Sales
-
R
Buyer's Agent in 2013
Rodney Bowden
United Real Estate Richmond
Map
Source: Central Virginia Regional MLS
MLS Number: 1225599
APN: N000-0634-012
- 2606 Hawthorne Ave
- 613 W Lancaster Rd
- 640 Overby Bend Rd
- 2711 Montrose Ave
- 636 Overby Bend Rd
- 2719 Chamberlayne Ave
- 628 Overby Bend Rd
- 2611 Montrose Ave
- 2615 Edgewood Ave
- 2703 Seminary Ave
- 2913 Hawthorne Ave
- 2920 Hawthorne Ave
- 2805 Griffin Ave
- 115 Overbrook Rd
- 2919 Northumberland Ave
- 2914 Griffin Ave
- 2717 Hanes Ave
- 3014 Edgewood Ave
- 2938 Northumberland Ave
- 16107 Cedarwood Tree Ct
