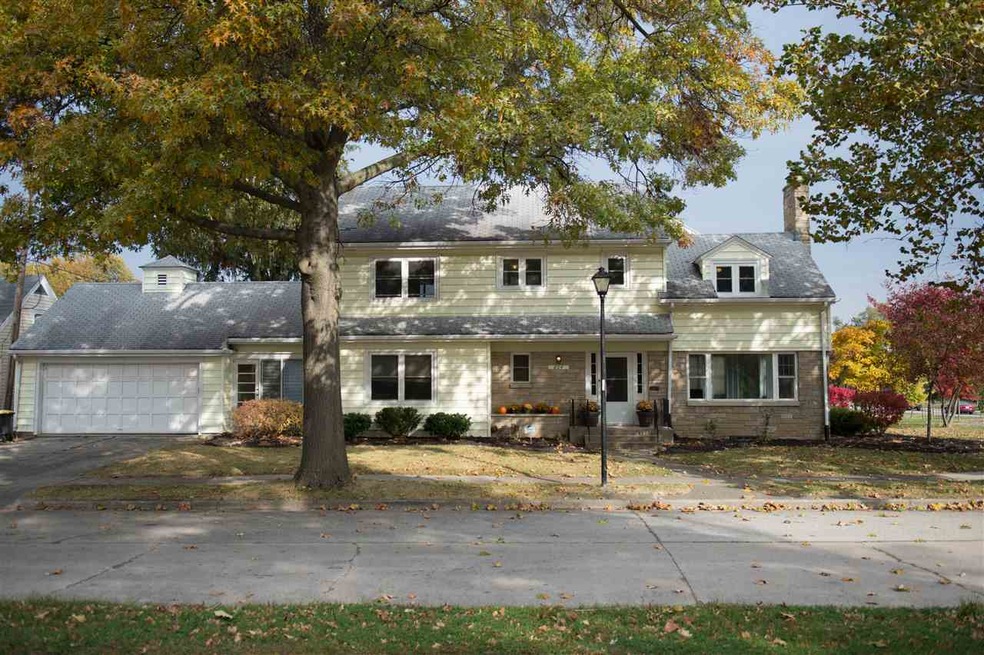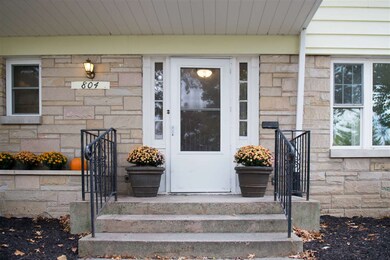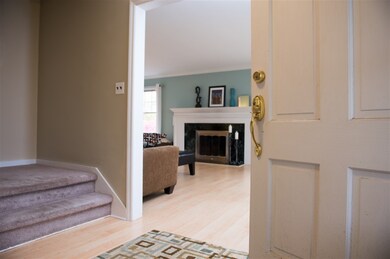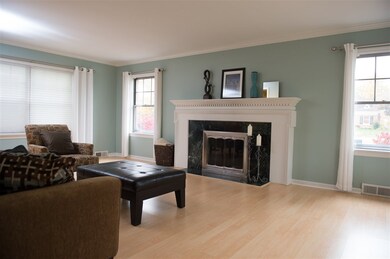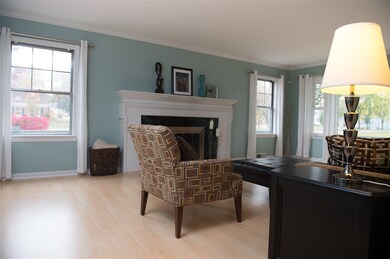
804 W Maplegrove Ave Fort Wayne, IN 46807
Southwood Park NeighborhoodEstimated Value: $223,000 - $259,000
Highlights
- Traditional Architecture
- 2 Fireplaces
- Walk-In Pantry
- Wood Flooring
- Corner Lot
- 2 Car Attached Garage
About This Home
As of January 2016With a great corner lot location, this 1950's home boasts of an attached, two-car garage, great feature not often seen in this Historic District. Updates and consistent maintenance provide yet another reason to be drawn to this home. The covered front porch, surrounded by the limestone block and a built in planter, opens to the foyer and staircase. With windows on three sides, the living room provides a large, fresh space with a large fireplace with precise trim, built in mantle lights and marble tile. The living room has the same hard-surface floors that flow throughout the majority of this main level. The dining room can't be beat, with the original built in cabinetry spanning the length of this great room. Don't miss the home's original blue prints on the dining room table! With an attached breakfast area and a great working peninsula, the kitchen offers a great deal of work-space while preserving the home's fresh white cabinetry. The breakfast area flows to the four season room, an incredible space that spans the depth of the home with louvered glass panels and a door to the secondary front porch (on the street side) and traditional windows overlooking the back patio with a french door to the same. The back deck has adjacent garden areas, all within a fenced private area. The main level offers a bedroom with built in cabinetry, updated colors and a large closet (while this is a bedroom, it currently functions beautifully as an office). The upper level has a large cedar closet across the hall from a linen closet. The master suite, spanning the depth of the home, has a great deal of space and a wonderful window nook. Not to miss is the original farmhouse sink in the master bath. Bedroom #3, another large room, has two built-in dressers and great ceiling details provided by the two large dormers. Bedroom #4 has charmed oak flooring and is adjacent to the master suite. The partially finished, daylight lower level has the home's second fireplace (limestone) and a built-in entertainment area. The utilitarian laundry room is simply ideal, with windows and an unreal amount of work/hanging space! Cabinetry offers a great work surface and the workbench on the other end of this unfinished room would be an ideal project area. Additional not-to miss features include the security system, established trees and fresh landscaping, the wrap-around sidewalk and fantastic location near Foster Park.
Home Details
Home Type
- Single Family
Est. Annual Taxes
- $1,330
Year Built
- Built in 1950
Lot Details
- 5,750 Sq Ft Lot
- Lot Dimensions are 50 x 115
- Wood Fence
- Landscaped
- Corner Lot
- Historic Home
HOA Fees
- $3 Monthly HOA Fees
Parking
- 2 Car Attached Garage
- Garage Door Opener
- Driveway
Home Design
- Traditional Architecture
- Asphalt Roof
- Stone Exterior Construction
- Vinyl Construction Material
Interior Spaces
- 2-Story Property
- Built-in Bookshelves
- 2 Fireplaces
- Gas And Electric Dryer Hookup
Kitchen
- Eat-In Kitchen
- Walk-In Pantry
- Gas Oven or Range
- Laminate Countertops
- Disposal
Flooring
- Wood
- Carpet
Bedrooms and Bathrooms
- 4 Bedrooms
- Cedar Closet
- Separate Shower
Attic
- Attic Fan
- Storage In Attic
Partially Finished Basement
- Basement Fills Entire Space Under The House
- Fireplace in Basement
- 1 Bedroom in Basement
- Natural lighting in basement
Home Security
- Home Security System
- Fire and Smoke Detector
Location
- Suburban Location
Utilities
- Forced Air Heating and Cooling System
- Heating System Uses Gas
- Cable TV Available
Community Details
- Security Service
Listing and Financial Details
- Assessor Parcel Number 02-12-23-157-016.000-074
Ownership History
Purchase Details
Home Financials for this Owner
Home Financials are based on the most recent Mortgage that was taken out on this home.Purchase Details
Home Financials for this Owner
Home Financials are based on the most recent Mortgage that was taken out on this home.Purchase Details
Home Financials for this Owner
Home Financials are based on the most recent Mortgage that was taken out on this home.Purchase Details
Home Financials for this Owner
Home Financials are based on the most recent Mortgage that was taken out on this home.Similar Homes in the area
Home Values in the Area
Average Home Value in this Area
Purchase History
| Date | Buyer | Sale Price | Title Company |
|---|---|---|---|
| Levan Michael J | -- | Metropolitan Title Of In Llc | |
| Rose Lori | -- | Centurion Land Title Inc | |
| Keys Kristopher M | -- | Commonwealth-Dreibelbiss Tit | |
| Barcalow Matthew | -- | Three Rivers Title Co Inc |
Mortgage History
| Date | Status | Borrower | Loan Amount |
|---|---|---|---|
| Open | Levan Michael J | $130,055 | |
| Closed | Rose Lori | $92,000 | |
| Closed | Keys Kristopher M | $40,000 | |
| Closed | Keys Kristopher M | $101,700 | |
| Previous Owner | Barcalow Matthew | $88,800 |
Property History
| Date | Event | Price | Change | Sq Ft Price |
|---|---|---|---|---|
| 01/19/2016 01/19/16 | Sold | $136,900 | -2.1% | $57 / Sq Ft |
| 12/15/2015 12/15/15 | Pending | -- | -- | -- |
| 10/26/2015 10/26/15 | For Sale | $139,900 | -- | $58 / Sq Ft |
Tax History Compared to Growth
Tax History
| Year | Tax Paid | Tax Assessment Tax Assessment Total Assessment is a certain percentage of the fair market value that is determined by local assessors to be the total taxable value of land and additions on the property. | Land | Improvement |
|---|---|---|---|---|
| 2024 | $2,364 | $211,300 | $29,500 | $181,800 |
| 2022 | $2,101 | $187,900 | $29,500 | $158,400 |
| 2021 | $2,093 | $187,800 | $19,000 | $168,800 |
| 2020 | $1,942 | $178,400 | $19,000 | $159,400 |
| 2019 | $1,932 | $178,300 | $19,000 | $159,300 |
| 2018 | $1,689 | $155,700 | $19,000 | $136,700 |
| 2017 | $1,588 | $145,600 | $19,000 | $126,600 |
| 2016 | $1,370 | $140,200 | $19,000 | $121,200 |
| 2014 | $1,330 | $129,300 | $20,200 | $109,100 |
| 2013 | $1,342 | $130,500 | $20,200 | $110,300 |
Agents Affiliated with this Home
-
Kyle Newcomb
K
Seller's Agent in 2016
Kyle Newcomb
Newcomb Real Estate, LLC
(260) 609-6805
2 Total Sales
-
Tug Pierson
T
Buyer's Agent in 2016
Tug Pierson
RE/MAX
(260) 413-7218
1 in this area
96 Total Sales
Map
Source: Indiana Regional MLS
MLS Number: 201550239
APN: 02-12-23-157-016.000-074
- 601 W Pettit Ave
- 4707 Old Mill Rd
- 525 W Pettit Ave
- 801 Pasadena Dr
- 4942 S Wayne Ave
- 725 Pasadena Dr
- 2318 Fairfield Ave
- 4415 Indiana Ave
- 4321 Tacoma Ave
- 4325 S Wayne Ave
- 4321 S Wayne Ave
- 4315 Drury Ln
- 5004 Buell Dr
- 4305 Drury Ln
- 4215 Drury Ln
- 444 W Fairfax Ave
- 4215 Tacoma Ave
- 5109 Hoagland Ave
- S of 5008 Mc Clellan St
- 1229 Maxine Dr
- 804 W Maplegrove Ave
- 4722 Tacoma Ave
- 4718 Tacoma Ave
- 4802 Tacoma Ave
- 824 W Maplegrove Ave
- 4716 Tacoma Ave
- 4717 Indiana Ave
- 4801 Indiana Ave
- 4810 Tacoma Ave
- 4710 Tacoma Ave
- 4715 Indiana Ave
- 4811 Indiana Ave
- 4723 Tacoma Ave
- 4709 Indiana Ave
- 4814 Tacoma Ave
- 4706 Tacoma Ave
- 4717 Tacoma Ave
- 4801 Tacoma Ave
- 4815 Indiana Ave
- 4715 Tacoma Ave
