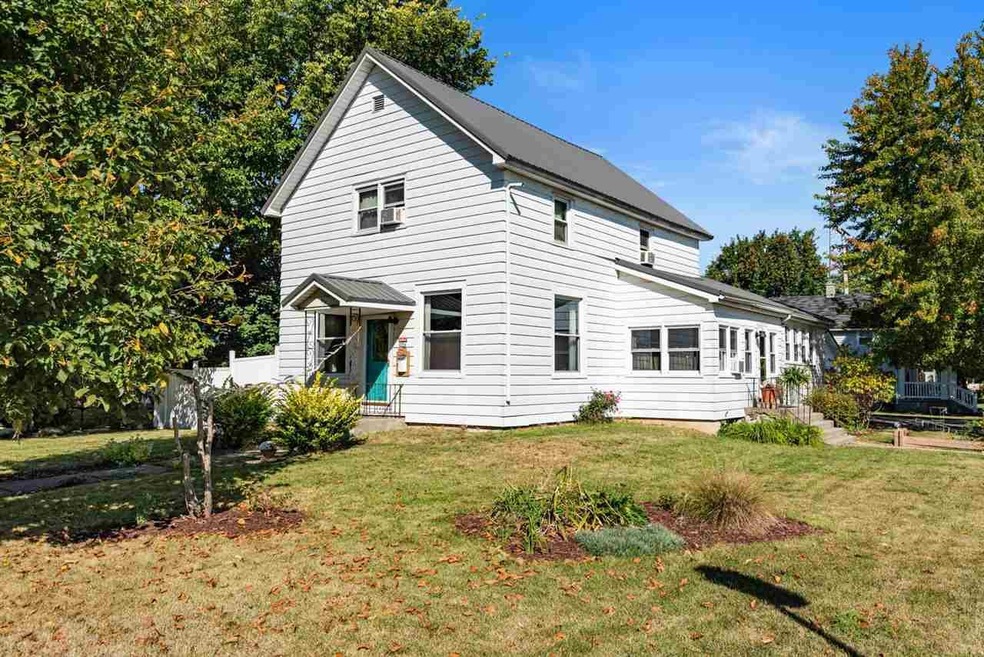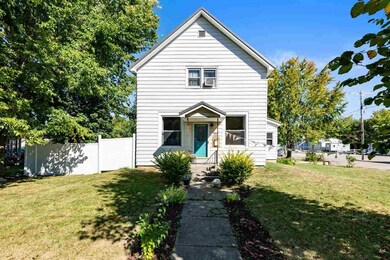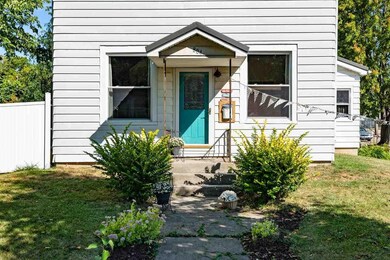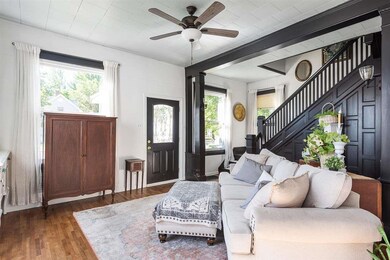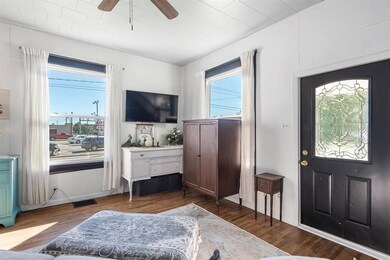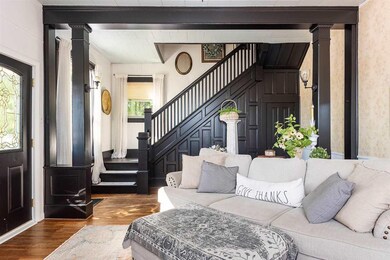
804 W Monroe St Unit Decatur Decatur, IN 46733
Estimated Value: $161,000 - $191,570
Highlights
- First Floor Utility Room
- 2 Car Detached Garage
- Heat Pump System
- Bellmont High School Rated A-
- Central Air
About This Home
As of January 2022Beautiful 4 bedroom, 2 bathroom farmhouse located in a great neighborhood near school and church. The home is packed full of new features from windows, lighting, flooring and many more recent updates. 2 and half car garage with a beautifully landscaped and fenced backyard, which is great for entertaining. With all the home offers, it is priced to sell quick!
Last Agent to Sell the Property
Tarter Realty, Auction & Appraisals Co License #RB21002006 Listed on: 09/17/2021
Last Buyer's Agent
MEMBER NON-MLS
NON-MLS MEMBER
Home Details
Home Type
- Single Family
Est. Annual Taxes
- $1,257
Year Built
- Built in 1910
Lot Details
- 8,276 Sq Ft Lot
- Lot Dimensions are 66x125
Parking
- 2 Car Detached Garage
Home Design
- Metal Roof
- Aluminum Siding
Interior Spaces
- 2,012 Sq Ft Home
- 2-Story Property
- First Floor Utility Room
Bedrooms and Bathrooms
- 4 Bedrooms
- 2 Full Bathrooms
Unfinished Basement
- Partial Basement
- Crawl Space
Utilities
- Central Air
- Heat Pump System
Ownership History
Purchase Details
Home Financials for this Owner
Home Financials are based on the most recent Mortgage that was taken out on this home.Similar Homes in Decatur, IN
Home Values in the Area
Average Home Value in this Area
Purchase History
| Date | Buyer | Sale Price | Title Company |
|---|---|---|---|
| Thatcher Lucas | $165,000 | Miller, Burry & Brown, Pc |
Mortgage History
| Date | Status | Borrower | Loan Amount |
|---|---|---|---|
| Previous Owner | Williams Penny S | $46,600 |
Property History
| Date | Event | Price | Change | Sq Ft Price |
|---|---|---|---|---|
| 01/14/2022 01/14/22 | Sold | $165,000 | -10.8% | $82 / Sq Ft |
| 12/10/2021 12/10/21 | Pending | -- | -- | -- |
| 09/17/2021 09/17/21 | For Sale | $184,900 | -- | $92 / Sq Ft |
Tax History Compared to Growth
Tax History
| Year | Tax Paid | Tax Assessment Tax Assessment Total Assessment is a certain percentage of the fair market value that is determined by local assessors to be the total taxable value of land and additions on the property. | Land | Improvement |
|---|---|---|---|---|
| 2024 | $1,257 | $125,700 | $14,300 | $111,400 |
| 2023 | $1,133 | $114,600 | $14,300 | $100,300 |
| 2022 | $888 | $104,300 | $14,300 | $90,000 |
| 2021 | $784 | $96,000 | $13,900 | $82,100 |
| 2020 | $737 | $96,000 | $13,900 | $82,100 |
| 2019 | $706 | $96,000 | $13,900 | $82,100 |
| 2018 | $695 | $93,000 | $13,900 | $79,100 |
| 2017 | $643 | $90,200 | $13,600 | $76,600 |
| 2016 | $599 | $89,100 | $13,600 | $75,500 |
| 2014 | $535 | $87,800 | $13,600 | $74,200 |
| 2013 | $666 | $88,600 | $13,600 | $75,000 |
Agents Affiliated with this Home
-
Brady Yoder
B
Seller's Agent in 2022
Brady Yoder
Tarter Realty, Auction & Appraisals Co
(260) 729-2472
98 Total Sales
-
M
Buyer's Agent in 2022
MEMBER NON-MLS
NON-MLS MEMBER
Map
Source: Richmond Association of REALTORS®
MLS Number: 10042171
APN: 01-05-03-103-056.000-022
- 113 N 5th St
- 109 S 4th St
- 604 Short St
- 434 N 3rd St
- 0 N 13th St
- 810 Walnut St
- 1203 Elm St
- 827 N 11th St
- 710 Schirmeyer St
- 614 Washington St
- 709 Schirmeyer St
- 504 Stratton Way
- 121 Berkley Ct
- 427 Gage Ave
- 1402 Canterbury Dr
- 1266 Oak Grove Place
- 957 Parkview Dr
- 714 Poplar Pass
- 738 Poplar Pass
- 1019 Palmer's Pass
