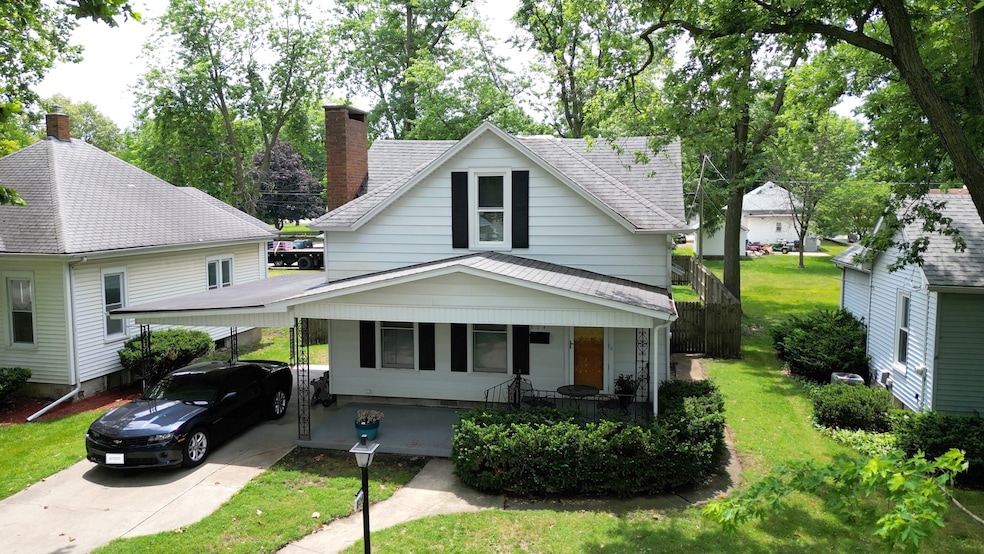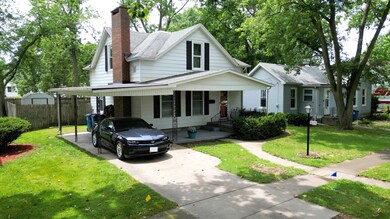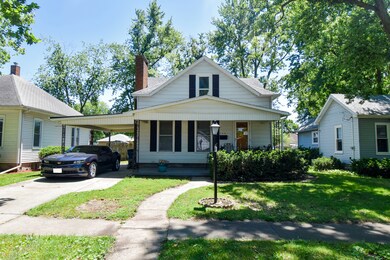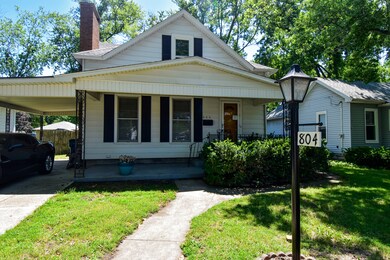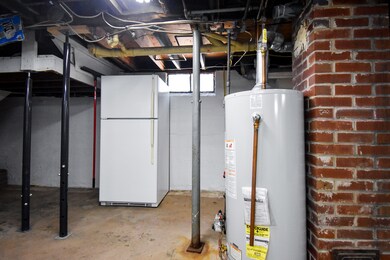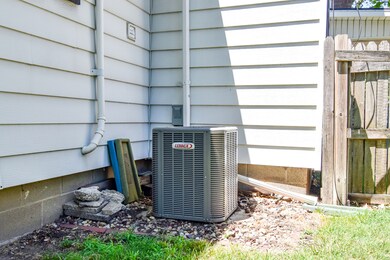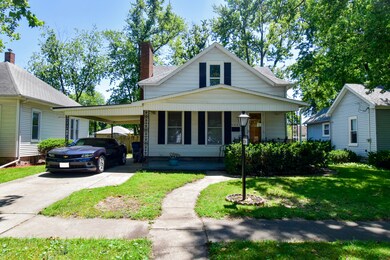
804 W Moulton St Pontiac, IL 61764
About This Home
As of August 2024This charming updated 2BR and 1BA home on the south side of the Pontiac has been recently painted and remodeled. Newer roof and clean basement. Comes with a fenced in backyard and garden shed. Wood burning fireplace and all appliances will be staying with the home. Newer windows throughout most of the home. Attached carport and parking out front. Come give it a look!!
Last Agent to Sell the Property
Joan Bullard Realty, Inc. License #475209680 Listed on: 06/29/2024
Home Details
Home Type
- Single Family
Est. Annual Taxes
- $2,008
Year Built
- Built in 1900
Lot Details
- Lot Dimensions are 50 x 132
Home Design
- Traditional Architecture
- Aluminum Siding
Interior Spaces
- 1,354 Sq Ft Home
- 1.5-Story Property
- Fireplace With Gas Starter
- Living Room with Fireplace
- Unfinished Basement
- Basement Fills Entire Space Under The House
Bedrooms and Bathrooms
- 2 Bedrooms
- 2 Potential Bedrooms
- 1 Full Bathroom
Parking
- 3 Parking Spaces
- Uncovered Parking
Schools
- Lincoln Elementary School
- Pontiac Junior High School
- Pontiac High School
Utilities
- Forced Air Heating and Cooling System
- Heating System Uses Natural Gas
Similar Homes in Pontiac, IL
Home Values in the Area
Average Home Value in this Area
Mortgage History
| Date | Status | Loan Amount | Loan Type |
|---|---|---|---|
| Closed | $57,000 | New Conventional | |
| Closed | $54,000 | Stand Alone Refi Refinance Of Original Loan |
Property History
| Date | Event | Price | Change | Sq Ft Price |
|---|---|---|---|---|
| 08/12/2024 08/12/24 | Sold | $122,500 | -1.6% | $90 / Sq Ft |
| 07/08/2024 07/08/24 | Pending | -- | -- | -- |
| 06/29/2024 06/29/24 | For Sale | $124,500 | -- | $92 / Sq Ft |
Tax History Compared to Growth
Tax History
| Year | Tax Paid | Tax Assessment Tax Assessment Total Assessment is a certain percentage of the fair market value that is determined by local assessors to be the total taxable value of land and additions on the property. | Land | Improvement |
|---|---|---|---|---|
| 2024 | $2,087 | $28,573 | $3,084 | $25,489 |
| 2023 | $1,996 | $26,729 | $2,885 | $23,844 |
| 2022 | $2,008 | $25,967 | $2,885 | $23,082 |
| 2021 | $1,929 | $24,968 | $2,774 | $22,194 |
| 2020 | $1,894 | $24,218 | $2,691 | $21,527 |
| 2019 | $1,823 | $23,157 | $2,573 | $20,584 |
| 2018 | $1,482 | $20,043 | $2,599 | $17,444 |
| 2017 | $1,475 | $20,023 | $2,596 | $17,427 |
| 2016 | $1,489 | $20,267 | $2,628 | $17,639 |
| 2015 | $1,505 | $20,267 | $2,628 | $17,639 |
| 2013 | $1,549 | $21,449 | $2,817 | $18,632 |
Agents Affiliated with this Home
-
Jeffrey Hamilton
J
Seller's Agent in 2024
Jeffrey Hamilton
Joan Bullard Realty, Inc.
(815) 674-7174
42 Total Sales
-
Ryan Van Der Karr

Buyer's Agent in 2024
Ryan Van Der Karr
Tiered Real Estate
(815) 922-1205
37 Total Sales
Map
Source: Midwest Real Estate Data (MRED)
MLS Number: 12098008
APN: 15-15-27-104-008
- 735 W Henry St
- 217 W Moulton St
- 208 Carol Ct Unit A2
- 807 W Washington St
- 219 W Bennett St
- 617 W Madison St
- 1204 W Reynolds St
- 101 E Grove St
- 605 Countryside Ln
- 606 N Ladd St
- 853 S Locust St
- 1106 Countryside Ln
- 1413 Bethany Ln
- 303 W Prairie St
- 205 E Howard St
- 219 E Howard St
- 510 E Washington St
- 616 N Main St
- 617 W Grant Ave
- 607 W Grant Ave
