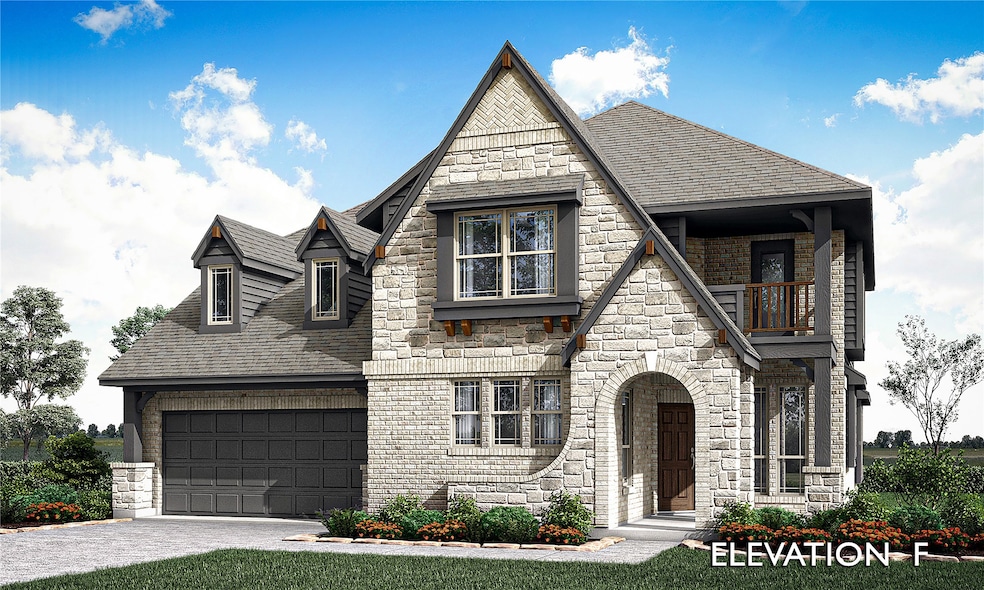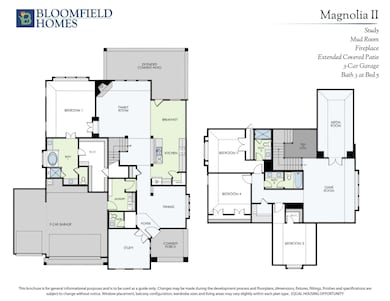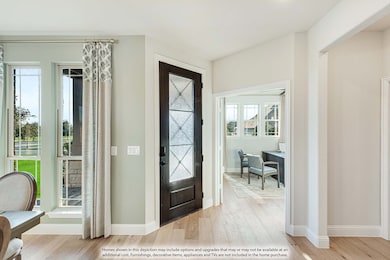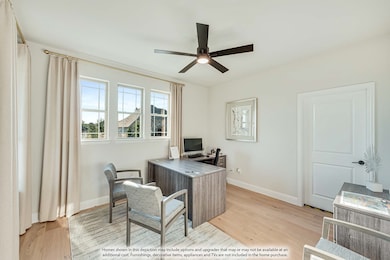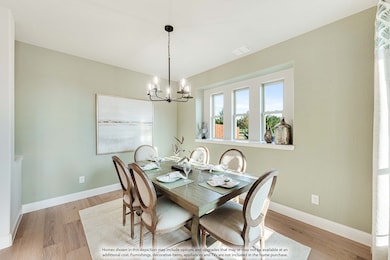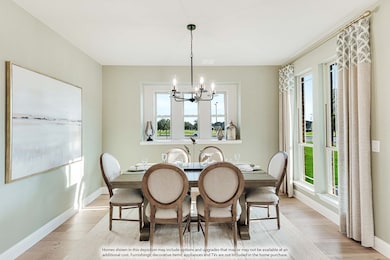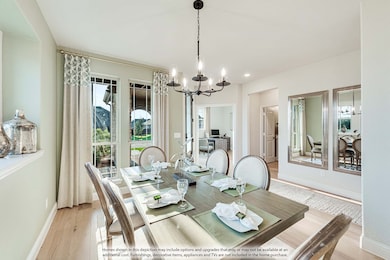804 Willowbanks Dr Nevada, TX 75173
Estimated payment $3,137/month
Highlights
- New Construction
- Vaulted Ceiling
- Corner Lot
- Open Floorplan
- Traditional Architecture
- Private Yard
About This Home
NEW! NEVER LIVED IN. Ready in January 2026, this Bloomfield Homes Magnolia II brings 4 bedrooms, 3 baths, poweder room, a study, a formal dining room, a game room, a media room, and a 3-car garage to a two-story layout set on a prominent corner lot in Waverly Estates. Brick and stone combine for a striking exterior profile with a front balcony, complemented by an 8’ front door and stone-edged flower beds at the covered front porch. The entry leads to a study positioned for focus with glass French doors and a dining room placed toward the front of the plan, creating a sequence of defined spaces before the home opens to the main living area. A stone fireplace rising to the ceiling anchors the family room and draws attention to the architectural height throughout the first floor. The Deluxe Kitchen adds quartz surfaces, custom cabinetry, gas cooking on built-in appliances, and a smart layout centered around an island. Just off the family room, the primary suite includes a soaking tub, separate shower, two individual vanities, and a massive walk-in closet with under-stair storage. 3 additional bedrooms and 2 full baths are upstairs with a central living space at the game room with an attached, theatre-style media room! An extended covered patio enhances the outdoor living area, and full gutters support long-term exterior maintenance. Flooring selections include laminate in common areas, tile in wet spaces, and plush carpet in the bedrooms and upper-level rooms. Located within Waverly Estates, the community offers amenities that complement daily convenience. Call or visit the Bloomfield Homes model in Waverly Estates to explore everything this home and community have to offer!
Listing Agent
Visions Realty & Investments Brokerage Phone: 817-288-5510 License #0470768 Listed on: 11/26/2025
Home Details
Home Type
- Single Family
Est. Annual Taxes
- $898
Year Built
- Built in 2025 | New Construction
Lot Details
- 9,871 Sq Ft Lot
- Wood Fence
- Landscaped
- Corner Lot
- Sprinkler System
- Few Trees
- Private Yard
- Lawn
- Back Yard
HOA Fees
- $46 Monthly HOA Fees
Parking
- 3 Car Direct Access Garage
- Enclosed Parking
- Front Facing Garage
- Garage Door Opener
- Driveway
Home Design
- Traditional Architecture
- Brick Exterior Construction
- Slab Foundation
- Composition Roof
Interior Spaces
- 3,435 Sq Ft Home
- 2-Story Property
- Open Floorplan
- Built-In Features
- Vaulted Ceiling
- Ceiling Fan
- Decorative Lighting
- Fireplace With Gas Starter
- Stone Fireplace
- Window Treatments
- Family Room with Fireplace
Kitchen
- Eat-In Kitchen
- Gas Oven
- Gas Cooktop
- Microwave
- Dishwasher
- Kitchen Island
- Disposal
Flooring
- Carpet
- Laminate
- Tile
Bedrooms and Bathrooms
- 4 Bedrooms
- Walk-In Closet
- Double Vanity
- Soaking Tub
Laundry
- Laundry in Utility Room
- Washer and Dryer Hookup
Home Security
- Carbon Monoxide Detectors
- Fire and Smoke Detector
Outdoor Features
- Balcony
- Covered Patio or Porch
- Rain Gutters
Schools
- John & Barbara Roderick Elementary School
- Community High School
Utilities
- Forced Air Zoned Heating and Cooling System
- Heating System Uses Natural Gas
- Vented Exhaust Fan
- Tankless Water Heater
- Gas Water Heater
- High Speed Internet
- Cable TV Available
Listing and Financial Details
- Legal Lot and Block 20 / K
- Assessor Parcel Number R1296200K0200W
Community Details
Overview
- Association fees include all facilities, management
- Assured Management Inc. Association
- Waverly Estates Subdivision
Recreation
- Community Playground
- Community Pool
- Trails
Map
Home Values in the Area
Average Home Value in this Area
Tax History
| Year | Tax Paid | Tax Assessment Tax Assessment Total Assessment is a certain percentage of the fair market value that is determined by local assessors to be the total taxable value of land and additions on the property. | Land | Improvement |
|---|---|---|---|---|
| 2025 | $898 | $94,500 | $94,500 | -- |
| 2024 | -- | $94,500 | $94,500 | -- |
Property History
| Date | Event | Price | List to Sale | Price per Sq Ft |
|---|---|---|---|---|
| 11/26/2025 11/26/25 | For Sale | $571,042 | -- | $166 / Sq Ft |
Source: North Texas Real Estate Information Systems (NTREIS)
MLS Number: 21106158
APN: R-12962-00K-0200-W
- 206 Shady Bank Way
- 809 Willowbanks Dr
- 904 Willowbanks Dr
- 907 Willowbanks Dr
- 909 Driftwood Ln
- 202 Roughrider Trail
- 200 Roughrider Trail
- TBD Farm To Market Road 1777
- 713 Mallard Dr
- 203 Roughrider Trail
- 708 Wisteria Dr
- 827 Rustic Way
- 214 Saddletree Dr
- 406 Shady Bank Way
- Ashburn Plan at Waverly Estates
- FRISCO Plan at Waverly Estates
- EUREKA Plan at Waverly Estates
- DEAN Plan at Waverly Estates
- GARLAND Plan at Waverly Estates
- Coleman Plan at Waverly Estates
- 306 Plum Dr
- 713 Mallard Dr
- 706 Meadow Creek Ln
- 726 Meadow Creek Ln
- 224 Saddle Blanket Dr
- 509 Plum Dr
- 503 Silo Cir
- 218 Wrought Iron Dr
- 809 Farmstead Way
- 405 Hubbard Cir
- 1312 Bushel Dr
- 411 Lloyds Ln
- 312 Pennington Rd
- 323 Cultivator Ct
- 511 E Cook St Unit 1
- 1504 Buckaroo Ln
- 414 Wagon Wheel Dr
- 1503 Cotton Gin Ct
- 410 Wrangler Dr
- 1501 Bridle Dr
