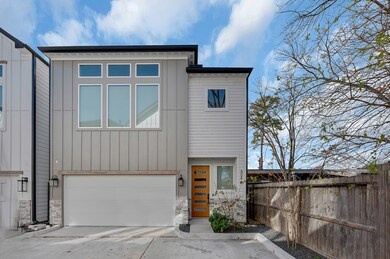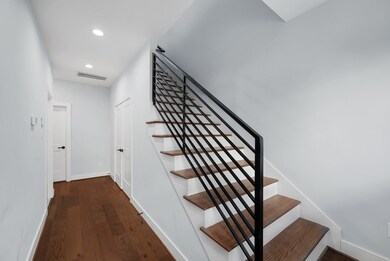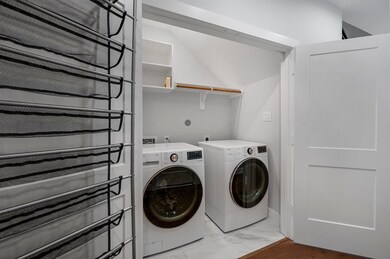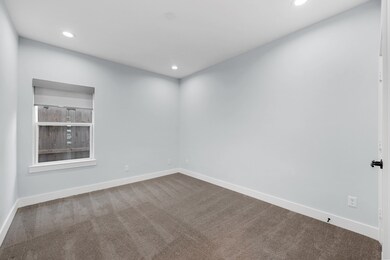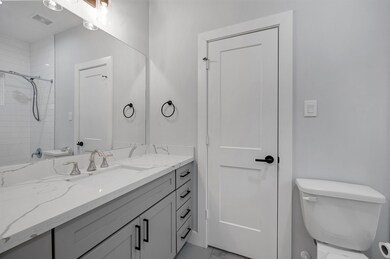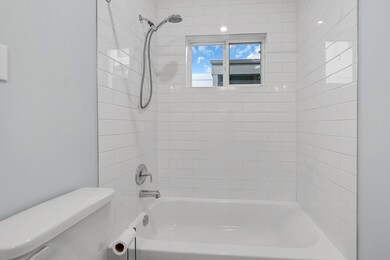804 Woodcrest Dr Unit F Houston, TX 77018
Oak Forest-Garden Oaks NeighborhoodHighlights
- Engineered Wood Flooring
- High Ceiling
- Family Room Off Kitchen
- Corner Lot
- Quartz Countertops
- 2 Car Attached Garage
About This Home
Welcome to this modern home in Woodcrest Place. This home offers 3 bedrooms, 2.5 baths, and 2 car garage. This two-story home features 12-foot ceilings, engineered hardwood floors, neutral colors throughout, large & ample windows bringing in tons of natural light. First floor has 2 bedrooms, utility room, & a full bath. Second floor has an open concept, spacious living room, generous sized primary bedroom, with a luxurious bathroom with separate tub and shower. Large primary closet has tons of storage space & pull-down shelf rods. Kitchen opens to living area, large island with quartz counter tops, shaker door cabinets, drawers, black hardware, & stainless-steel appliances. This community is centrally located, in the highly sought-after Oak Forest/Shepherd Park Plaza area. Only minutes away from major freeways 610, 45, & 290. Near The Heights, Downtown Houston, & The Galleria.
Townhouse Details
Home Type
- Townhome
Est. Annual Taxes
- $5,293
Year Built
- Built in 2021
Lot Details
- 1,773 Sq Ft Lot
- Back Yard Fenced
Parking
- 2 Car Attached Garage
Interior Spaces
- 1,606 Sq Ft Home
- 2-Story Property
- High Ceiling
- Ceiling Fan
- Family Room Off Kitchen
- Combination Dining and Living Room
- Utility Room
Kitchen
- Microwave
- Dishwasher
- Quartz Countertops
- Self-Closing Drawers and Cabinet Doors
- Disposal
Flooring
- Engineered Wood
- Carpet
- Tile
Bedrooms and Bathrooms
- 3 Bedrooms
- En-Suite Primary Bedroom
- Double Vanity
- Soaking Tub
- Separate Shower
Laundry
- Dryer
- Washer
Eco-Friendly Details
- Energy-Efficient Windows with Low Emissivity
Schools
- Durham Elementary School
- Black Middle School
- Waltrip High School
Utilities
- Central Heating and Cooling System
- Heating System Uses Gas
Listing and Financial Details
- Property Available on 1/15/24
- Long Term Lease
Community Details
Overview
- Woodcrest Place Subdivision
Pet Policy
- Call for details about the types of pets allowed
- Pet Deposit Required
Map
Source: Houston Association of REALTORS®
MLS Number: 9094135
APN: 1403760010006
- 808 Woodcrest Dr Unit A
- 807 Martin St Unit D
- 807 Martin St Unit C
- 812 Thornton Rd Unit B
- 810 Martin St
- 817 Thornton Rd Unit G
- 817 Thornton Rd Unit F
- 811 Thornton Rd Unit B
- 9388 Plan at Thornton Oaks
- 9384 Plan at Thornton Oaks
- 719 Thornton Rd Unit B
- 719 Thornton Rd Unit E
- 719 Thornton Rd Unit A
- 719 Thornton Rd Unit F
- 752 Curtin St
- 750 Curtin St
- 748 Curtin St
- 910 1/2 Oak St
- 744 Curtin St
- 742 Curtin St
- 806 Thornton Rd Unit C
- 803 Thornton Rd Unit F
- 717 Janisch Rd Unit D
- 717 Janisch Rd Unit C
- 4528 Curtin Park Ct
- 4516 Curtin Park Ct
- 638 Heidrich St Unit 20
- 4840 N Shepherd Dr
- 602 Thornton Oaks Ln
- 622 Janisch Rd Unit I
- 622 Janisch Rd Unit K
- 4715 Independence Heights Ln
- 594 Janisch Rd
- 650 Westcross St Unit 83
- 650 Westcross St Unit 84
- 556 Janisch Rd
- 5021 Lehman Oaks Dr
- 540 Janisch Rd Unit F
- 526 Janisch Rd
- 5102 Royal Heath Dr

