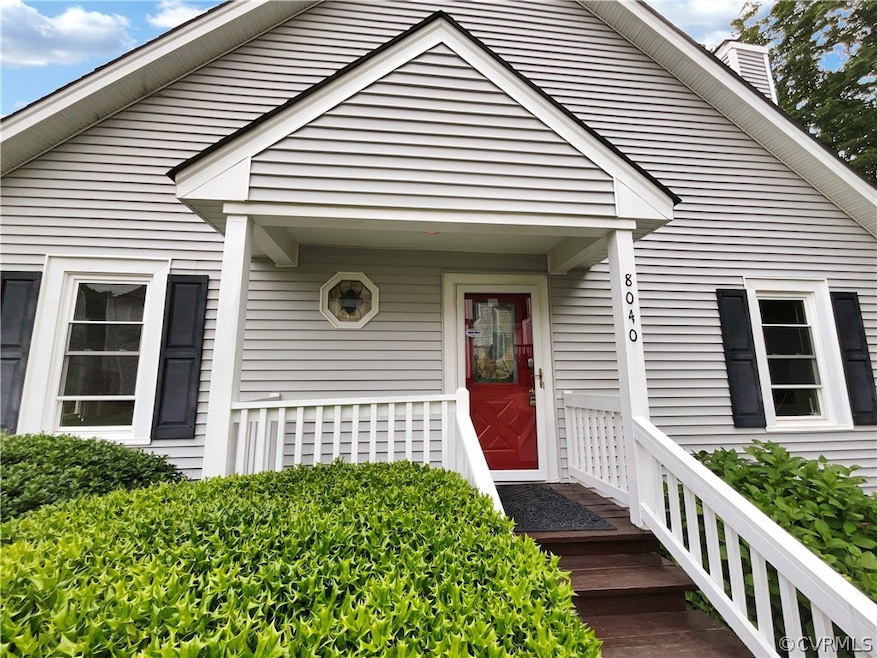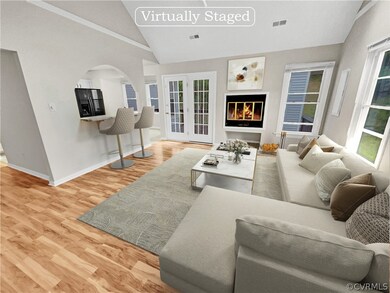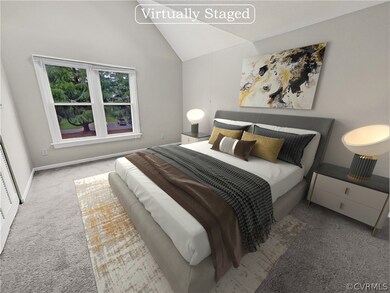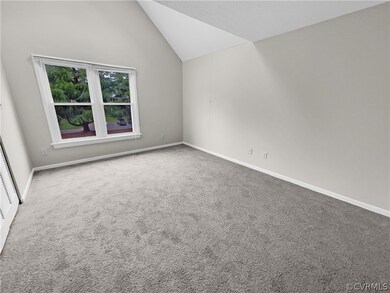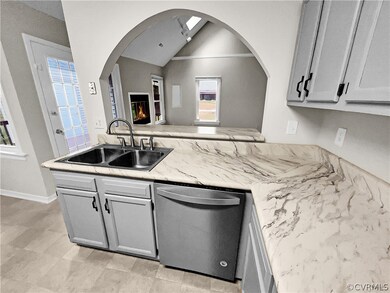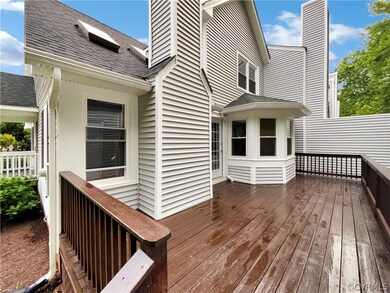
8040 Buford Commons North Chesterfield, VA 23235
Boulders NeighborhoodEstimated Value: $280,000 - $330,000
Highlights
- Rowhouse Architecture
- 1 Fireplace
- Forced Air Heating and Cooling System
- James River High School Rated A-
- Tile Flooring
- Wood Siding
About This Home
As of August 2024Step into the serenity of this beautiful home, freshly updated with elegant ease-of-mind enhancements. The inviting living space with a cozy fireplace sets the perfect ambiance. The neutral color paint scheme highlights the architectural details, while the fresh coat of paint maintains the home's clean appeal. The kitchen, equipped with brand new appliances, is ideal for entertaining. The primary bedroom offers a calm sanctuary with a spacious walk-in closet. Partial flooring replacement enhances the contemporary feel and ensures durability. This home seamlessly combines style and practicality. If you're looking for a tastefully updated home that promises comfort and charm, this property is the perfect fit. Don't wait too long, as it won't stay on the market for much longer.This home has been virtually staged to illustrate its potential.
Last Agent to Sell the Property
Opendoor Brokerage LLC License #0225262088 Listed on: 05/21/2024
Townhouse Details
Home Type
- Townhome
Est. Annual Taxes
- $1,882
Year Built
- Built in 1984
Lot Details
- 3,703
HOA Fees
- $220 Monthly HOA Fees
Home Design
- Rowhouse Architecture
- Asphalt Roof
- Wood Siding
- Vinyl Siding
Interior Spaces
- 1,649 Sq Ft Home
- 2-Story Property
- 1 Fireplace
Kitchen
- Electric Cooktop
- Microwave
- Dishwasher
Flooring
- Carpet
- Tile
- Vinyl
Bedrooms and Bathrooms
- 3 Bedrooms
- 2 Full Bathrooms
Schools
- Crestwood Elementary School
- Robious Middle School
- James River High School
Utilities
- Forced Air Heating and Cooling System
Community Details
- Rolling Hill At Buford Subdivision
Listing and Financial Details
- Tax Lot 7
- Assessor Parcel Number 759-70-87-90-100-000
Ownership History
Purchase Details
Home Financials for this Owner
Home Financials are based on the most recent Mortgage that was taken out on this home.Purchase Details
Home Financials for this Owner
Home Financials are based on the most recent Mortgage that was taken out on this home.Purchase Details
Home Financials for this Owner
Home Financials are based on the most recent Mortgage that was taken out on this home.Similar Homes in the area
Home Values in the Area
Average Home Value in this Area
Purchase History
| Date | Buyer | Sale Price | Title Company |
|---|---|---|---|
| Winn Joseph William | $315,000 | Fidelity National Title | |
| Opendoor Property Trust | $278,500 | Title Resource Guaranty Compan | |
| Tobin John K | $173,200 | -- |
Mortgage History
| Date | Status | Borrower | Loan Amount |
|---|---|---|---|
| Open | Winn Joseph William | $305,550 | |
| Previous Owner | Tobin John K | $114,240 | |
| Previous Owner | Tobin John K | $130,000 |
Property History
| Date | Event | Price | Change | Sq Ft Price |
|---|---|---|---|---|
| 08/01/2024 08/01/24 | Sold | $315,000 | +3.3% | $191 / Sq Ft |
| 06/14/2024 06/14/24 | Pending | -- | -- | -- |
| 05/21/2024 05/21/24 | For Sale | $305,000 | -- | $185 / Sq Ft |
Tax History Compared to Growth
Tax History
| Year | Tax Paid | Tax Assessment Tax Assessment Total Assessment is a certain percentage of the fair market value that is determined by local assessors to be the total taxable value of land and additions on the property. | Land | Improvement |
|---|---|---|---|---|
| 2025 | $2,491 | $279,000 | $57,000 | $222,000 |
| 2024 | $2,491 | $230,400 | $47,000 | $183,400 |
| 2023 | $1,882 | $206,800 | $43,000 | $163,800 |
| 2022 | $1,858 | $202,000 | $38,000 | $164,000 |
| 2021 | $1,815 | $190,300 | $37,000 | $153,300 |
| 2020 | $1,732 | $182,300 | $36,000 | $146,300 |
| 2019 | $1,586 | $166,900 | $32,000 | $134,900 |
| 2018 | $1,545 | $162,600 | $30,000 | $132,600 |
| 2017 | $1,533 | $159,700 | $30,000 | $129,700 |
| 2016 | $1,486 | $154,800 | $30,000 | $124,800 |
| 2015 | $1,465 | $152,600 | $30,000 | $122,600 |
| 2014 | $1,513 | $157,600 | $30,000 | $127,600 |
Agents Affiliated with this Home
-
Verria Hairston

Seller's Agent in 2024
Verria Hairston
Opendoor Brokerage LLC
(678) 801-0450
-
Matt Anderson

Buyer's Agent in 2024
Matt Anderson
Long & Foster
(804) 874-2155
1 in this area
10 Total Sales
Map
Source: Central Virginia Regional MLS
MLS Number: 2413079
APN: 759-70-87-90-100-000
- 8028 Buford Commons
- 8031 Lake Shore Dr
- 8416 Summit Acres Dr
- 8508 Summit Acres Dr
- 7908 Provincetown Dr
- 7925 Clovertree Ct
- 548 Pantela Dr
- 1147 Joliette Rd
- 506 Morelock Dr
- 7901 Jahnke Rd
- 313 Wadsworth Dr
- 1303 Southam Dr
- 9225 Redington Dr
- 8418 Scottingham Ct
- 1509 Buford Rd
- 1551 Twilight Ln
- 8805 E Wadsworth Place
- 9645 Benbow Rd
- 1245 Turner Rd
- 711 Greencastle Rd
- 8040 Buford Commons
- 8042 Buford Commons
- 8042 Buford Commons
- 8044 Buford Commons
- 8044 Buford Commons
- 8030 Buford Commons
- 8046 Buford Commons
- 8046 Buford Commons
- 8030 Buford Commons
- 8034 Buford Commons
- 8032 Buford Commons
- 8048 Buford Commons
- 8034 Buford Commons Unit 8034
- 8034 Buford Commons
- 8028 Buford Commons
- 8032 Buford Commons
- 8048 Buford Commons
- 8036 Buford Commons
- 8050 Buford Commons
- 8050 Buford Commons
