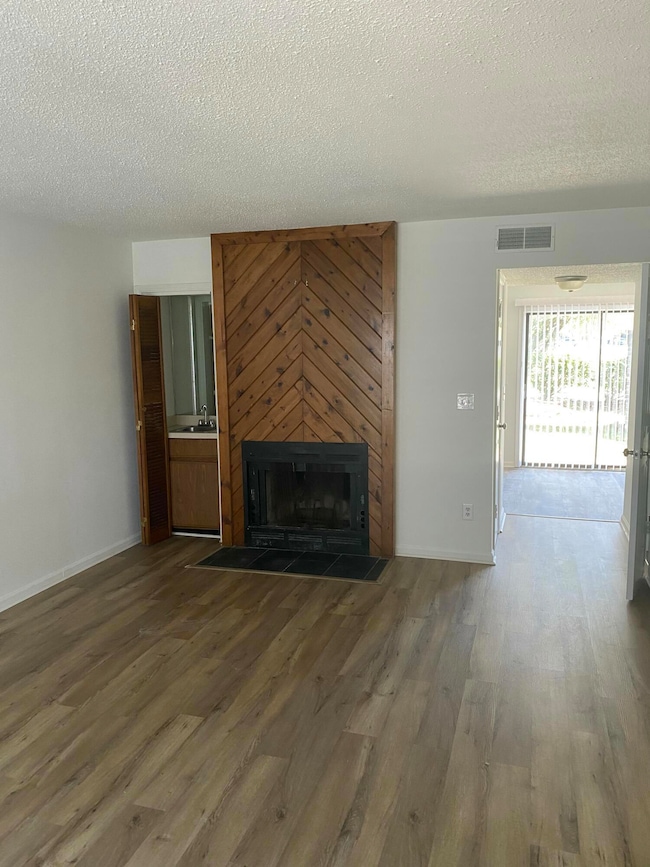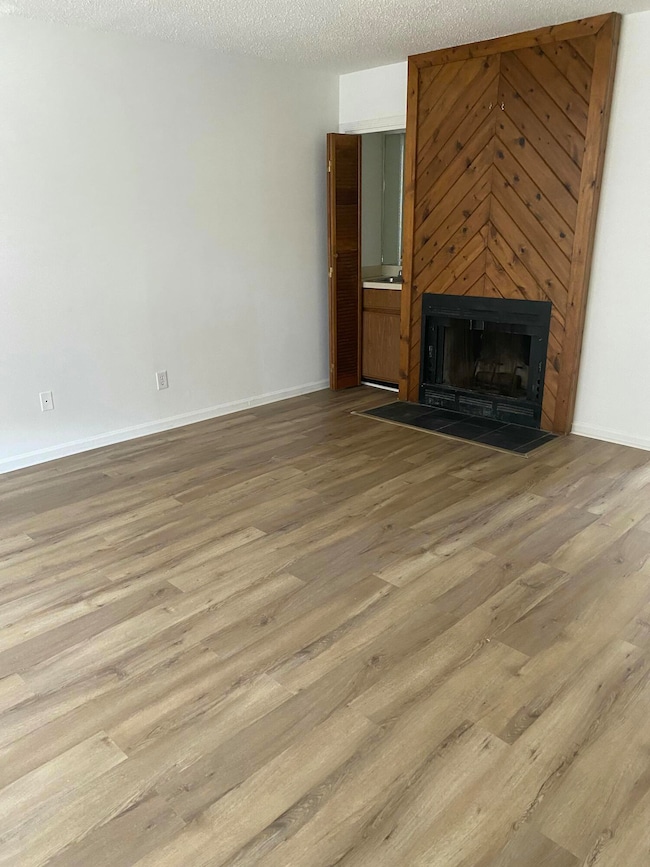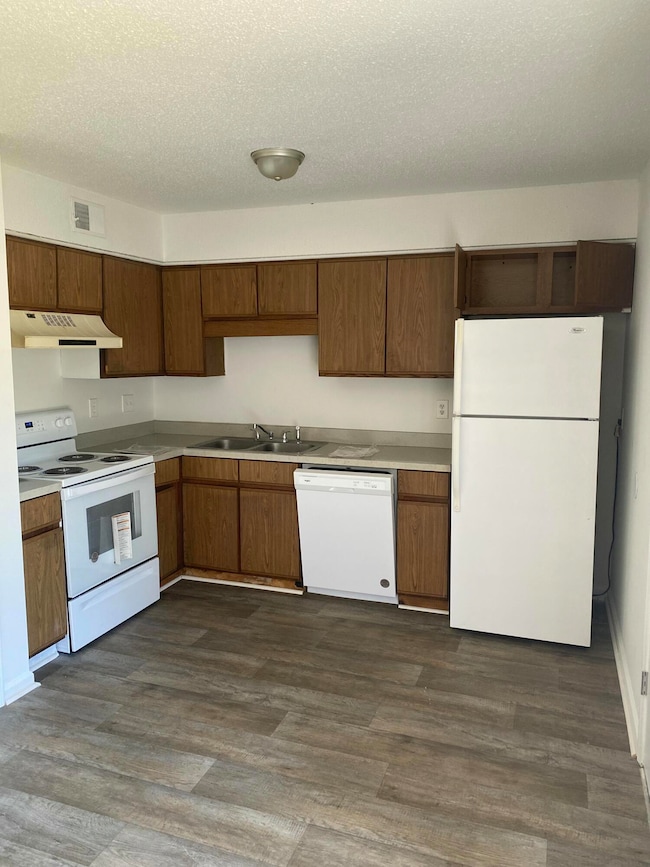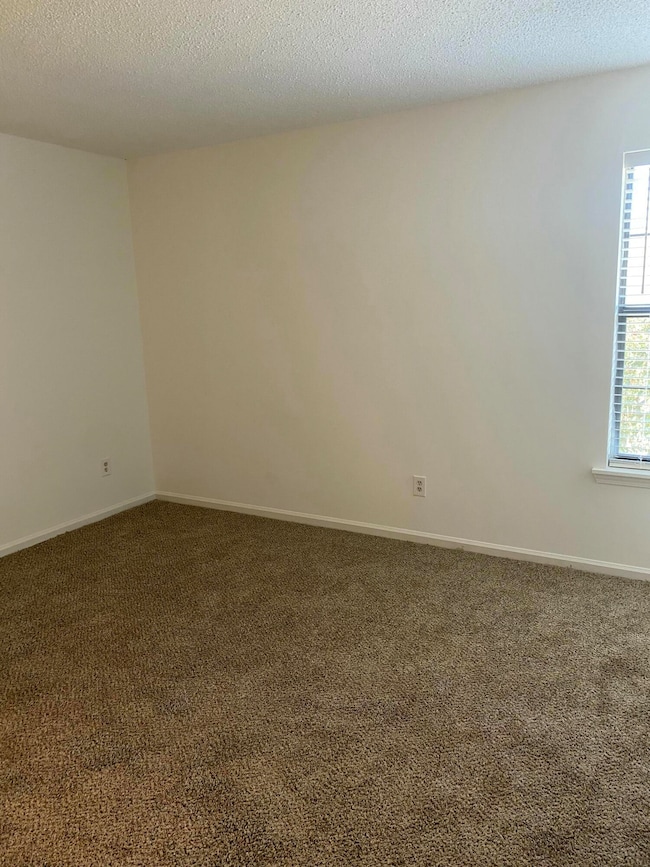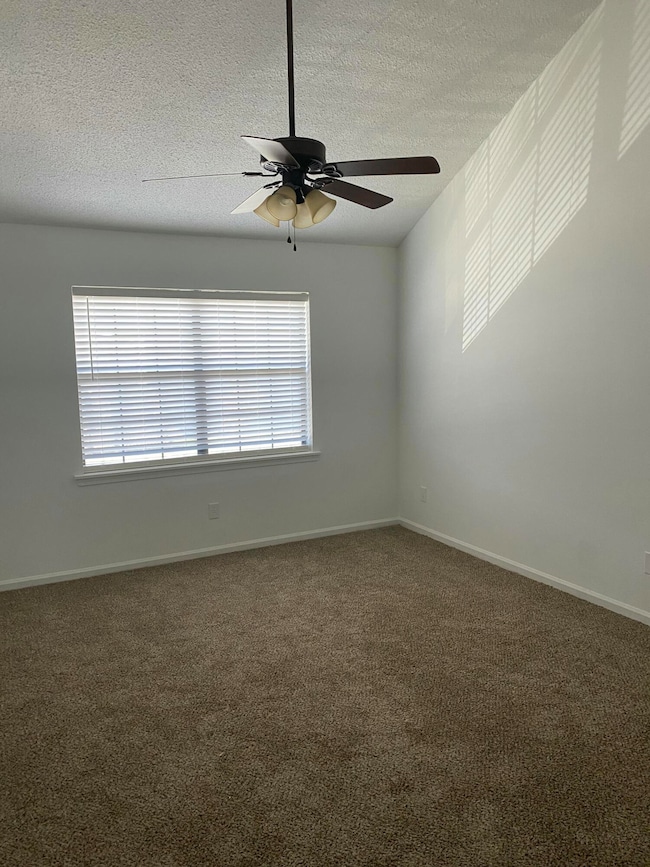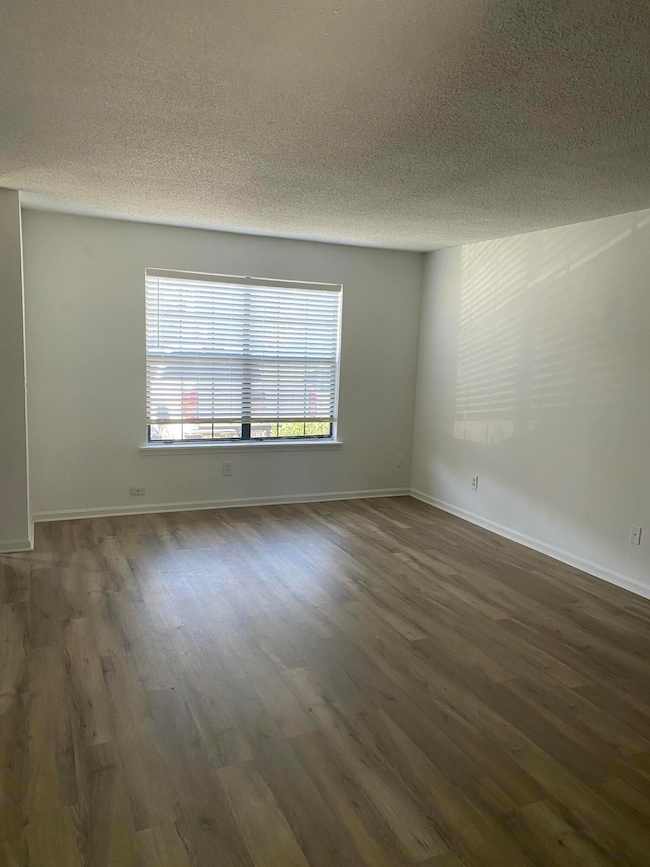8040 Thelen St North Charleston, SC 29406
Deer Park Neighborhood
2
Beds
1.5
Baths
1,132
Sq Ft
1985
Built
Highlights
- Contemporary Architecture
- Eat-In Kitchen
- Laundry Room
- Cathedral Ceiling
- Patio
- Luxury Vinyl Plank Tile Flooring
About This Home
AVAILABLE TODAY! WET BAR, WOOD BURNING FIREPLACE, AND PATIO. LARGE BEDROOMS INCLUDES VANITY AREA AND LARGE CLOSETS, THE MASTER BEDROOM HAS VAULTED CEILINGS
Home Details
Home Type
- Single Family
Est. Annual Taxes
- $1,349
Year Built
- Built in 1985
Home Design
- Contemporary Architecture
Interior Spaces
- 1,132 Sq Ft Home
- 2-Story Property
- Cathedral Ceiling
- Ceiling Fan
- Family Room
- Living Room with Fireplace
Kitchen
- Eat-In Kitchen
- Electric Range
- Dishwasher
- Disposal
Flooring
- Carpet
- Luxury Vinyl Plank Tile
Bedrooms and Bathrooms
- 2 Bedrooms
Laundry
- Laundry Room
- Washer and Electric Dryer Hookup
Parking
- 2 Parking Spaces
- Off-Street Parking
Outdoor Features
- Patio
Schools
- A. C. Corcoran Elementary School
- Northwoods Middle School
- Stall High School
Utilities
- Central Air
- Heat Pump System
Listing and Financial Details
- Property Available on 9/15/25
Community Details
Overview
- Northwoods Villas Subdivision
Pet Policy
- Pets allowed on a case-by-case basis
Map
Source: CHS Regional MLS
MLS Number: 25025197
APN: 485-11-00-171
Nearby Homes
- 8058 Shadow Oak Dr
- 7954 Long Shadow Ln
- 8131 Waltham Rd
- 8127 Saveur Ln
- 7920 New Ryder Rd
- 7900 Shadow Oak Dr
- 8083 Long Shadow Ln
- 8185 Little Sydneys Way
- 8212 Little Sydneys Way
- 7950 New Ryder Rd
- 8217 Little Sydneys Way
- 8357 Waltham Rd
- 2619 Delhi Rd
- 8020 Nantuckett Ave
- 8216 S Antler Dr
- 8004 Malden Ave
- 2831 Chicopee Dr
- 2656 Delhi Rd
- 2705 Oak Leaf Dr
- 8222 Greenridge Rd
- 2245 Greenridge Rd
- 8114 Shadow Oak Dr
- 8064 Shadow Oak Dr
- 8150 Prestwick Ct
- 8079 Ronda Dr Unit 3.Upstairs Bed and Bath
- 7910 Crossroads Dr
- 7930 St Ives Rd
- 2215 Greenridge Rd
- 7900 Shadow Oak Dr
- 2611 N Oakridge Cir
- 2851 Nantuckett Ave
- 7641 Northwoods Blvd
- 7778 Discovery Rd
- 7477 Northside Dr
- 8693 Blackshear Ct
- 1700 Eagle Landing Blvd
- 3001 Cypress Lake Rd
- 3000 Cypress Lake Rd
- 2625 Otranto Rd
- 8047 Wheeler Rd Unit ID1344156P

