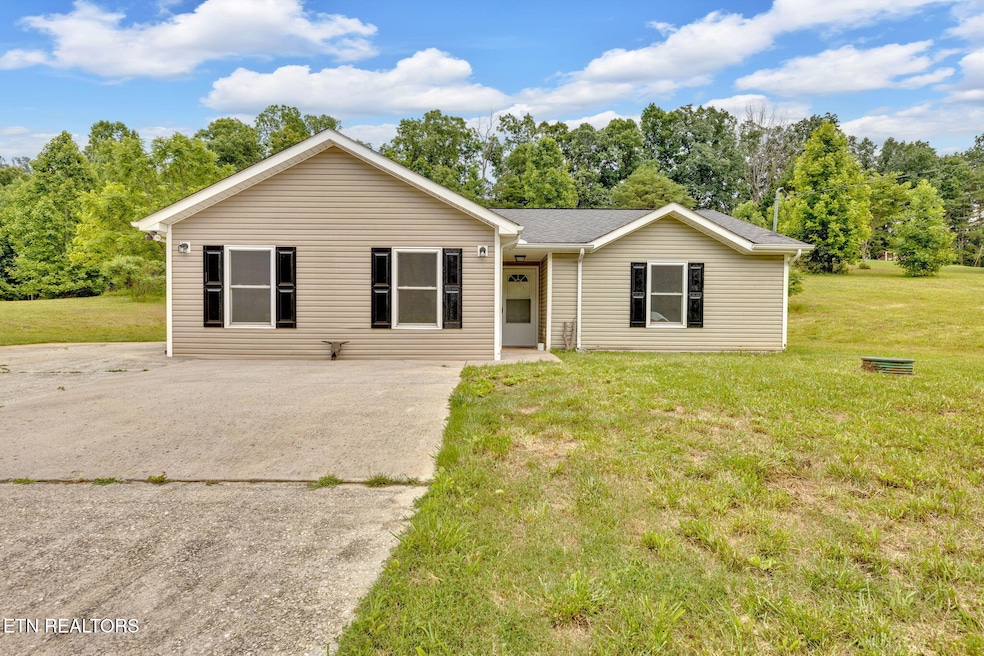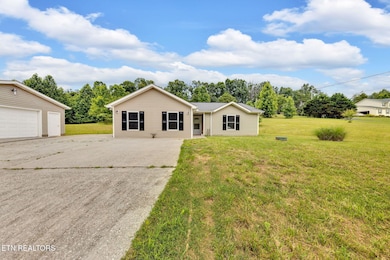8040 Walt Way Corryton, TN 37721
Estimated payment $2,202/month
Highlights
- 3.36 Acre Lot
- Private Lot
- Main Floor Primary Bedroom
- Countryside Views
- Traditional Architecture
- No HOA
About This Home
$12,000 PRICE IMPROVEMENT — Exceptional Value on Acreage! Don't miss this move-in-ready 3-bedroom, 2-bath ranch set on over 3 acres, offering the perfect blend of space, comfort, and everyday convenience. This single-level home has been extensively updated with quality improvements throughout, providing peace of mind and modern comfort from the moment you move in. Inside, enjoy a spacious living room, an oversized primary bedroom, and a stylishly updated kitchen featuring new countertops, sink, faucet, refreshed cabinetry, updated lighting-ideal for both everyday living and entertaining. Fresh interior paint, new flooring throughout, updated ceiling fans, modern lighting, and upgraded electrical fixtures create a clean, welcoming atmosphere. Step outside to the impressive 18x40 expanded patio, perfect for cookouts, outdoor gatherings, or relaxing evenings surrounded by nature. The property also includes a detached oversized 2-car garage with a new opener, offering excellent space for vehicles, storage, or hobbies. Significant recent upgrades add outstanding value, including a brand-new HVAC system with a 10-year transferable warranty, along with numerous interior and exterior enhancements. Enjoy the peace and privacy of country living while remaining conveniently close to medical centers, shopping centers, grocery stores, and everyday essentials—a rare and highly desirable combination.
Minimal property restrictions offer added flexibility. Ask your agent for a copy for details. With acreage, extensive updates, and a recent price improvement, this home is an exceptional opportunity.
Schedule your showing today before it's gone!
Home Details
Home Type
- Single Family
Est. Annual Taxes
- $958
Year Built
- Built in 1999
Lot Details
- 3.36 Acre Lot
- Private Lot
- Level Lot
Parking
- 2 Car Garage
Property Views
- Countryside Views
- Forest Views
Home Design
- Traditional Architecture
- Slab Foundation
- Frame Construction
- Vinyl Siding
Interior Spaces
- 1,615 Sq Ft Home
- Ceiling Fan
- Wood Burning Fireplace
- Vinyl Clad Windows
- Family Room
- Combination Kitchen and Dining Room
- Storage
Kitchen
- Eat-In Kitchen
- Range
- Dishwasher
Flooring
- Tile
- Vinyl
Bedrooms and Bathrooms
- 3 Bedrooms
- Primary Bedroom on Main
- 2 Full Bathrooms
Laundry
- Laundry Room
- Dryer
- Washer
Outdoor Features
- Patio
- Outdoor Storage
Schools
- Ritta Elementary School
- Holston Middle School
- Gibbs High School
Utilities
- Central Heating and Cooling System
- Heat Pump System
- Septic Tank
Community Details
- No Home Owners Association
- Munsey Farms S/D Subdivision
Listing and Financial Details
- Assessor Parcel Number 041 01805
Map
Home Values in the Area
Average Home Value in this Area
Tax History
| Year | Tax Paid | Tax Assessment Tax Assessment Total Assessment is a certain percentage of the fair market value that is determined by local assessors to be the total taxable value of land and additions on the property. | Land | Improvement |
|---|---|---|---|---|
| 2025 | $958 | $61,625 | $0 | $0 |
| 2024 | $958 | $61,625 | $0 | $0 |
| 2023 | $958 | $61,625 | $0 | $0 |
| 2022 | $958 | $61,625 | $0 | $0 |
| 2021 | $1,025 | $48,350 | $0 | $0 |
| 2020 | $1,025 | $48,350 | $0 | $0 |
| 2019 | $1,025 | $48,350 | $0 | $0 |
| 2018 | $1,025 | $48,350 | $0 | $0 |
| 2017 | $1,025 | $48,350 | $0 | $0 |
| 2016 | $1,008 | $0 | $0 | $0 |
| 2015 | $1,008 | $0 | $0 | $0 |
| 2014 | $1,008 | $0 | $0 | $0 |
Property History
| Date | Event | Price | List to Sale | Price per Sq Ft |
|---|---|---|---|---|
| 01/19/2026 01/19/26 | Pending | -- | -- | -- |
| 01/08/2026 01/08/26 | Price Changed | $413,000 | -2.8% | $256 / Sq Ft |
| 11/02/2025 11/02/25 | For Sale | $425,000 | -- | $263 / Sq Ft |
Purchase History
| Date | Type | Sale Price | Title Company |
|---|---|---|---|
| Warranty Deed | $155,000 | Abstract Title Inc | |
| Corporate Deed | $86,900 | Associates Closing & Title H | |
| Trustee Deed | $140,729 | None Available | |
| Warranty Deed | $105,000 | -- |
Mortgage History
| Date | Status | Loan Amount | Loan Type |
|---|---|---|---|
| Open | $105,000 | Purchase Money Mortgage | |
| Previous Owner | $73,865 | Purchase Money Mortgage |
Source: East Tennessee REALTORS® MLS
MLS Number: 1320596
APN: 041-01805
- 8049 Beechtop
- 8431 Rising Sun Dr
- 7709 Stonewood Creek Dr
- 4923 Shipe Rd
- 5301 Azinger Ln
- 4330 Fulton Rd
- 3920 Hillside Terrace Ln
- 3912 Hillside Terrace Ln
- 2733 Shipe Rd
- 7123 Windwhisper Blvd
- 8136 Chestnut Hill Ln
- 2744 Wild Ginger Ln
- 8132 Chestnut Hill Ln
- 2732 Ely Park Ln
- 3833 Hillside Terrace Ln
- 3820 Hillside Terrace Ln
- 7421 Rose Water Ln
- 4654 Angakot Rd
- 5312 Golden Eagle Ln
- 7952 Cambridge Reserve Dr
Ask me questions while you tour the home.







