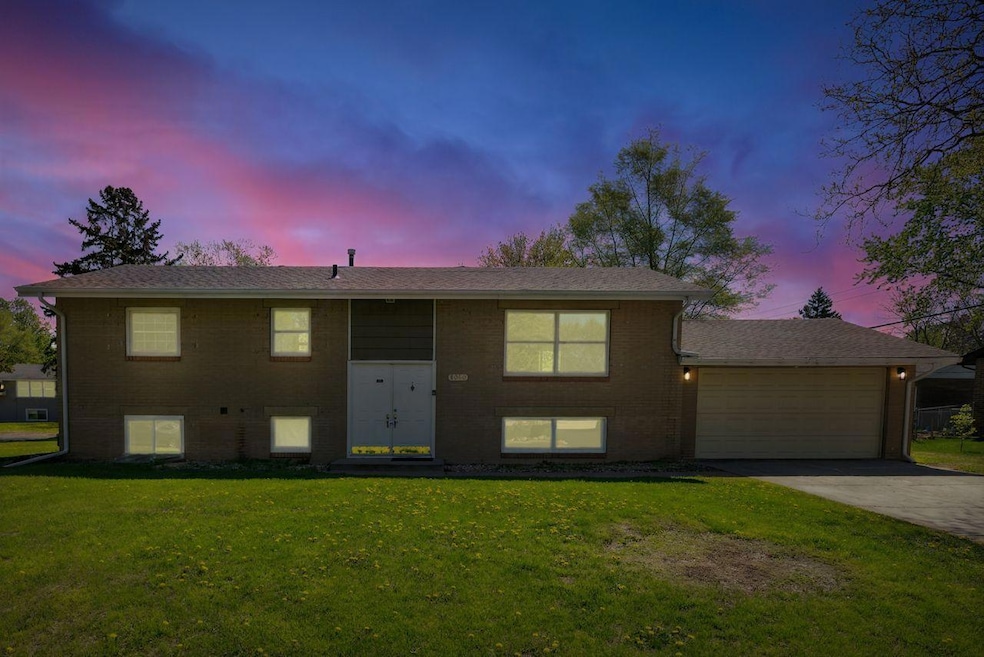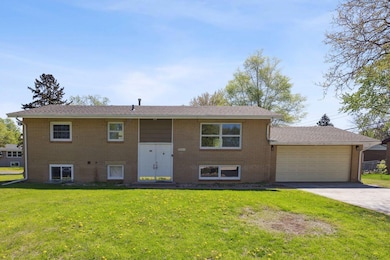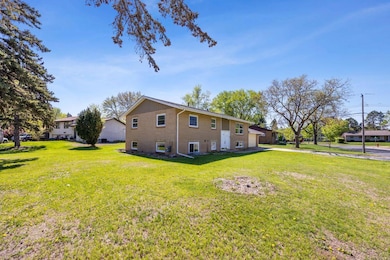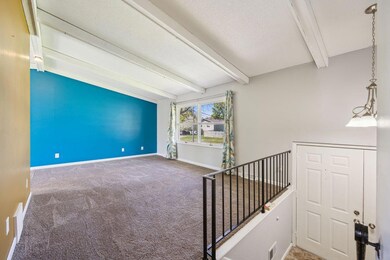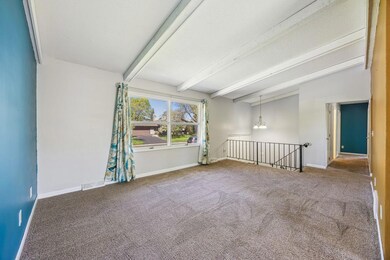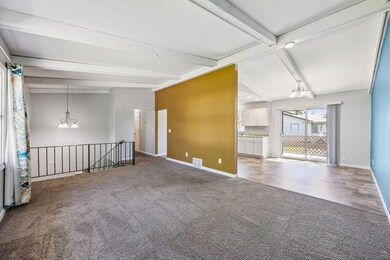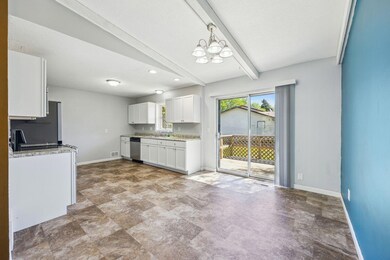8040 Xenia Ave N Brooklyn Park, MN 55443
Central Brooklyn NeighborhoodEstimated payment $1,926/month
Highlights
- No HOA
- The kitchen features windows
- Living Room
- Home Office
- 2 Car Attached Garage
- Forced Air Heating and Cooling System
About This Home
Situated on a peaceful corner lot, this approximately 2,088 square foot home offers four bedrooms and three bathrooms. The main level features three bedrooms, including a private primary bedroom suite with an en-suite bathroom. The updated kitchen provides ample counter and cabinet space, complementing the home's spacious and comfortable layout.
The approximately 0.27-acre lot provides a generous, private yard, creating a tranquil outdoor oasis. The quiet neighborhood setting offers convenient access to nearby parks, providing ample recreational opportunities. Additionally, the home's location offers easy access to major highways, facilitating seamless commuting and exploration of the surrounding area.
This well-maintained property showcases thoughtful updates and a desirable floor plan, making it an ideal choice for a variety of living needs.
Listing Agent
Coldwell Banker Realty Brokerage Phone: 952-215-1917 Listed on: 05/09/2025

Home Details
Home Type
- Single Family
Est. Annual Taxes
- $3,821
Year Built
- Built in 1967
Lot Details
- 0.27 Acre Lot
- Lot Dimensions are 92x99x111x129
Parking
- 2 Car Attached Garage
Home Design
- Bi-Level Home
- Wood Siding
Interior Spaces
- Family Room
- Living Room
- Combination Kitchen and Dining Room
- Home Office
- Washer and Dryer Hookup
Kitchen
- Cooktop
- Microwave
- Dishwasher
- The kitchen features windows
Bedrooms and Bathrooms
- 4 Bedrooms
Finished Basement
- Basement Fills Entire Space Under The House
- Block Basement Construction
- Natural lighting in basement
Utilities
- Forced Air Heating and Cooling System
- Gas Water Heater
Community Details
- No Home Owners Association
- Crestview Plaza Subdivision
Listing and Financial Details
- Assessor Parcel Number 2111921310009
Map
Home Values in the Area
Average Home Value in this Area
Tax History
| Year | Tax Paid | Tax Assessment Tax Assessment Total Assessment is a certain percentage of the fair market value that is determined by local assessors to be the total taxable value of land and additions on the property. | Land | Improvement |
|---|---|---|---|---|
| 2024 | $4,276 | $306,500 | $123,500 | $183,000 |
| 2023 | $3,821 | $285,100 | $123,500 | $161,600 |
| 2022 | $3,444 | $291,200 | $123,500 | $167,700 |
| 2021 | $3,693 | $244,600 | $58,000 | $186,600 |
| 2020 | $3,374 | $230,800 | $58,000 | $172,800 |
| 2019 | $3,138 | $221,300 | $58,000 | $163,300 |
| 2018 | $3,044 | $200,300 | $50,500 | $149,800 |
| 2017 | $2,981 | $180,000 | $50,500 | $129,500 |
| 2016 | $2,760 | $164,000 | $50,500 | $113,500 |
| 2015 | $2,645 | $152,800 | $40,400 | $112,400 |
| 2014 | -- | $127,700 | $40,400 | $87,300 |
Property History
| Date | Event | Price | List to Sale | Price per Sq Ft | Prior Sale |
|---|---|---|---|---|---|
| 09/17/2025 09/17/25 | Price Changed | $305,000 | -3.2% | $146 / Sq Ft | |
| 07/28/2025 07/28/25 | Price Changed | $315,000 | -4.5% | $151 / Sq Ft | |
| 05/09/2025 05/09/25 | For Sale | $330,000 | +1.5% | $158 / Sq Ft | |
| 02/28/2023 02/28/23 | Sold | $325,000 | 0.0% | $156 / Sq Ft | View Prior Sale |
| 01/31/2023 01/31/23 | Pending | -- | -- | -- | |
| 01/17/2023 01/17/23 | Price Changed | $325,000 | -4.4% | $156 / Sq Ft | |
| 11/19/2022 11/19/22 | For Sale | $339,900 | -- | $163 / Sq Ft |
Purchase History
| Date | Type | Sale Price | Title Company |
|---|---|---|---|
| Deed | $325,000 | -- | |
| Warranty Deed | $325,000 | All American Title | |
| Quit Claim Deed | $500 | All American Commercial Title | |
| Quit Claim Deed | -- | Premier Title Ins Agency Inc | |
| Warranty Deed | -- | Premier Title Ins Agency Inc | |
| Warranty Deed | $165,000 | -- | |
| Warranty Deed | $138,000 | -- |
Mortgage History
| Date | Status | Loan Amount | Loan Type |
|---|---|---|---|
| Open | $319,113 | New Conventional | |
| Closed | $319,113 | FHA | |
| Previous Owner | $5,500,000 | No Value Available | |
| Previous Owner | $5,500,000 | New Conventional | |
| Closed | $12,500 | No Value Available |
Source: NorthstarMLS
MLS Number: 6710873
APN: 21-119-21-31-0009
- 5729 80th Ave N
- 5333 80th Ave N
- 5717 80th Ave N
- 7936 Yates Ave N
- 7880 Yates Ave N
- 5636 Brookdale Dr N
- 8033 Quail Ave N
- 5648 Brookdale Dr N
- 5664 Brookdale Dr N
- 7816 Scott Ave N
- 5932 83rd Pkwy N
- 7740 Arlington Ave N
- 8000 Perry Ave N
- 8468 Yates Ave N
- 8426 Yates Ave N
- 8439 Toledo Ave N
- 5325 77th Ave N
- 8442 Toledo Ave N
- 8009 Douglas Dr N
- 7824 Shingle Creek Dr
- 8104 Zane Ave N
- 7870 Zane Ave N
- 6200 78th Ave N
- 5521 Brookdale Dr N
- 5802 84th 1 2 Ave N Unit Left side 5804
- 5802 84th 1 2 Ave N Unit Left side 5804
- 8447 Regent Ave N
- 4420 80th Ave N Unit 4416
- 7724 Major Ave N
- 6544 84th Ct N
- 7818 Hampshire Cir N
- 5700 73rd Ave N
- 5840 73rd Ave N
- 5805 73rd Ave N
- 8617 Edinbrook Crossing
- 7361 France Ave N
- 7015 Brooklyn Blvd
- 5601 69th Ave N
- 5126 94th Ln N
- 5401 94th Ave N
