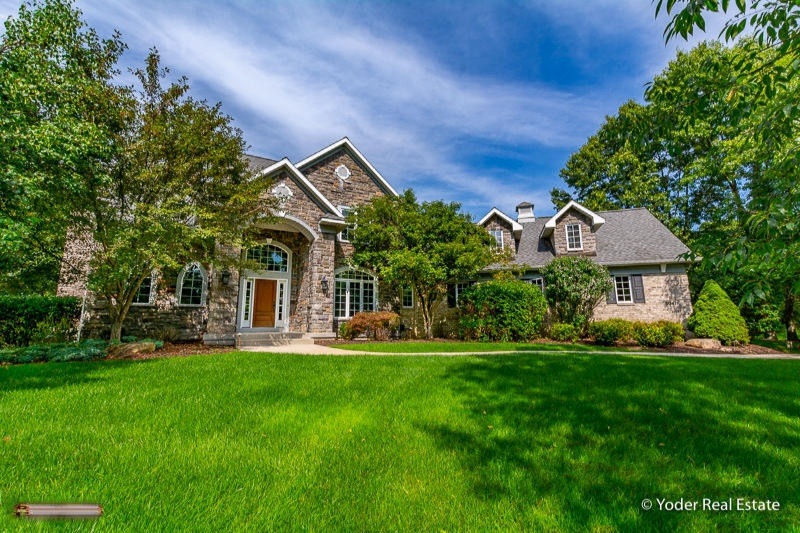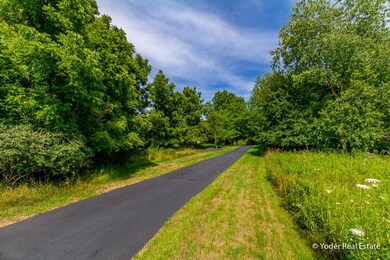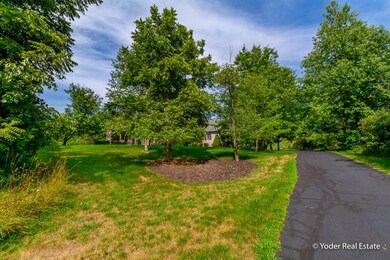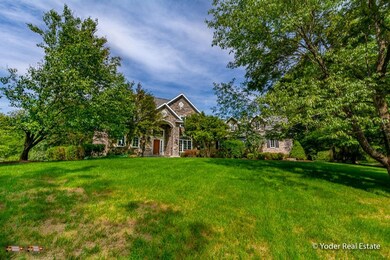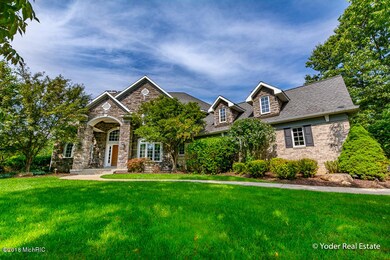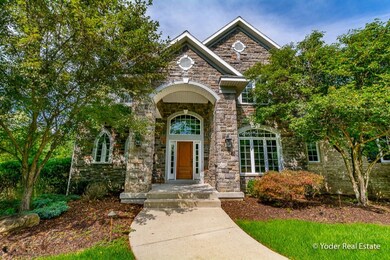
8041 Crancreek Dr NE Ada, MI 49301
Forest Hills NeighborhoodEstimated Value: $1,118,586 - $1,533,000
Highlights
- 5.44 Acre Lot
- Maid or Guest Quarters
- Deck
- Knapp Forest Elementary School Rated A
- Fireplace in Primary Bedroom
- Recreation Room
About This Home
As of September 2018Established mere moments from the treasured community & picturesque downtown of Ada, amidst the grandeur of more than 5 wooded acres, architectural elegance embodies this 7 bed 4.5 bath home. Delight in an easeful winding driveway, passing through an enclaves of lush landscaping. A beautiful interior greets you with soaring ceilings letting in a surge of natural light. Rich wood detailing contours throughout with built ins, hardwood flooring and crown molding. A gourmet kitchen glistens as the perfect culinary corner vaunting granite countertops and ample space to gather. Cozy into a master suite featuring a fully remodeled bath or busy your Fall calendar watching college football in a finished lower level. Seller has generously provided a 12-month home warranty for buyer peace of mind.
Last Listed By
Kevin Yoder
Yoder Real Estate - I Listed on: 08/02/2018
Home Details
Home Type
- Single Family
Est. Annual Taxes
- $9,553
Year Built
- Built in 2003
Lot Details
- 5.44 Acre Lot
- Lot Dimensions are 412x676x120x121x124x838
- Property fronts a private road
- Cul-De-Sac
- Shrub
- Lot Has A Rolling Slope
- Sprinkler System
- Wooded Lot
HOA Fees
- $92 Monthly HOA Fees
Parking
- 3 Car Attached Garage
- Garage Door Opener
Home Design
- Traditional Architecture
- Brick or Stone Mason
- Composition Roof
- Vinyl Siding
- Stone
Interior Spaces
- 6,134 Sq Ft Home
- 2-Story Property
- Central Vacuum
- Built-In Desk
- Ceiling Fan
- Gas Log Fireplace
- Low Emissivity Windows
- Insulated Windows
- Window Screens
- Mud Room
- Living Room with Fireplace
- 2 Fireplaces
- Dining Area
- Den with Fireplace
- Recreation Room
- Home Security System
Kitchen
- Eat-In Kitchen
- Range
- Microwave
- Dishwasher
- Snack Bar or Counter
- Disposal
Flooring
- Wood
- Stone
- Ceramic Tile
Bedrooms and Bathrooms
- 7 Bedrooms | 1 Main Level Bedroom
- Fireplace in Primary Bedroom
- Maid or Guest Quarters
Laundry
- Laundry on main level
- Dryer
- Washer
Basement
- Walk-Out Basement
- Basement Fills Entire Space Under The House
- Natural lighting in basement
Outdoor Features
- Deck
- Patio
Utilities
- Humidifier
- Forced Air Heating and Cooling System
- Heating System Uses Natural Gas
- Iron Water Filter
- Water Filtration System
- Well
- Water Softener Leased
- Septic System
- High Speed Internet
- Phone Available
- Cable TV Available
Community Details
- Association fees include trash, snow removal
Listing and Financial Details
- Home warranty included in the sale of the property
Ownership History
Purchase Details
Home Financials for this Owner
Home Financials are based on the most recent Mortgage that was taken out on this home.Purchase Details
Home Financials for this Owner
Home Financials are based on the most recent Mortgage that was taken out on this home.Purchase Details
Home Financials for this Owner
Home Financials are based on the most recent Mortgage that was taken out on this home.Purchase Details
Purchase Details
Similar Homes in the area
Home Values in the Area
Average Home Value in this Area
Purchase History
| Date | Buyer | Sale Price | Title Company |
|---|---|---|---|
| Massie Aaron | $745,000 | None Available | |
| Simonson William | -- | None Available | |
| Simonson William | $700,000 | None Available | |
| Hanlon Matthew | $118,500 | Michigan Title Company | |
| Kennedy Mark B | -- | -- |
Mortgage History
| Date | Status | Borrower | Loan Amount |
|---|---|---|---|
| Open | Massie Aaron | $680,000 | |
| Closed | Massie Aaron | $260,750 | |
| Closed | Massic Aaron | $447,000 | |
| Previous Owner | Simonson William | $16,500 | |
| Previous Owner | Simonson William | $658,500 | |
| Previous Owner | Simonson William | $0 | |
| Previous Owner | Simonson William | $657,753 | |
| Previous Owner | Simonson William | $236,000 | |
| Previous Owner | Simonson William | $193,000 | |
| Previous Owner | Simonson William | $417,000 | |
| Previous Owner | Simonson William | $143,000 | |
| Previous Owner | Hanlon Matthew | $417,000 | |
| Previous Owner | Hanlon Matthew | $50,000 | |
| Previous Owner | Hanlon Matthew R | $150,000 | |
| Previous Owner | Hanlon Matthew | $80,000 | |
| Previous Owner | Hanlon Matthew | $322,700 | |
| Previous Owner | Hanlon Matthew | $200,000 |
Property History
| Date | Event | Price | Change | Sq Ft Price |
|---|---|---|---|---|
| 09/14/2018 09/14/18 | Sold | $745,000 | -4.5% | $121 / Sq Ft |
| 08/16/2018 08/16/18 | Pending | -- | -- | -- |
| 08/02/2018 08/02/18 | For Sale | $780,000 | -- | $127 / Sq Ft |
Tax History Compared to Growth
Tax History
| Year | Tax Paid | Tax Assessment Tax Assessment Total Assessment is a certain percentage of the fair market value that is determined by local assessors to be the total taxable value of land and additions on the property. | Land | Improvement |
|---|---|---|---|---|
| 2024 | $9,360 | $502,400 | $0 | $0 |
| 2023 | $13,289 | $471,000 | $0 | $0 |
| 2022 | $12,453 | $429,600 | $0 | $0 |
| 2021 | $11,956 | $383,300 | $0 | $0 |
| 2020 | $7,944 | $371,900 | $0 | $0 |
| 2019 | $9,128 | $369,600 | $0 | $0 |
| 2018 | $9,494 | $315,400 | $0 | $0 |
| 2017 | $9,464 | $316,100 | $0 | $0 |
| 2016 | $9,128 | $302,700 | $0 | $0 |
| 2015 | -- | $302,700 | $0 | $0 |
| 2013 | -- | $281,200 | $0 | $0 |
Agents Affiliated with this Home
-
K
Seller's Agent in 2018
Kevin Yoder
Yoder Real Estate - I
-
M
Buyer's Agent in 2018
Michael Karel
RE/MAX Michigan
Map
Source: Southwestern Michigan Association of REALTORS®
MLS Number: 18037361
APN: 41-15-26-100-055
- 326 Greentree Ln NE
- 8420 Bailey Dr SE
- 8134 Vergennes St SE
- 742 Honey Creek
- 8560 Vergennes St SE
- 7500 Conservation St NE
- 8965 Vergennes St SE
- 8945 Vergennes St SE
- 7538 Watermill Dr Unit 42
- 7534 Watermill Dr Unit 41
- 737 Oxbow Ln SE Unit 13
- 735 Oxbow Ln SE Unit 14
- 733 Oxbow Ln SE Unit 15
- 731 Oxbow Ln SE Unit 16
- 729 Oxbow Ln SE Unit 17
- 9200 Bailey Dr NE
- 738 Oxbow Ln SE Unit 39
- 7701 Fase St SE Unit Lot 15
- 7564 Fase St SE
- 935 Thornapple Club Ct SE Unit 26
- 8041 Crancreek Dr NE
- 8057 Crancreek Dr NE
- 8015 Crancreek Dr NE
- 8073 Crancreek Dr NE
- 8300 Baileau Oaks Dr NE
- 8091 Crancreek Dr NE
- 8001 Crancreek Dr NE
- 8062 Crancreek Dr NE
- 8024 Crancreek Dr NE
- 8080 Crancreek Dr NE
- 8330 Baileau Oaks Dr NE
- 8046 Crancreek Dr NE
- 8115 Crancreek Dr NE
- 8096 Crancreek Dr NE
- 8400 Wilderness Trail NE
- 8303 Baileau Oaks Dr NE
- 8118 Crancreek Dr NE
- 8253 Revado Hills Ct
- 8253 Revado Hills Ct
- 8253 Revado Hills Ct Unit 8
