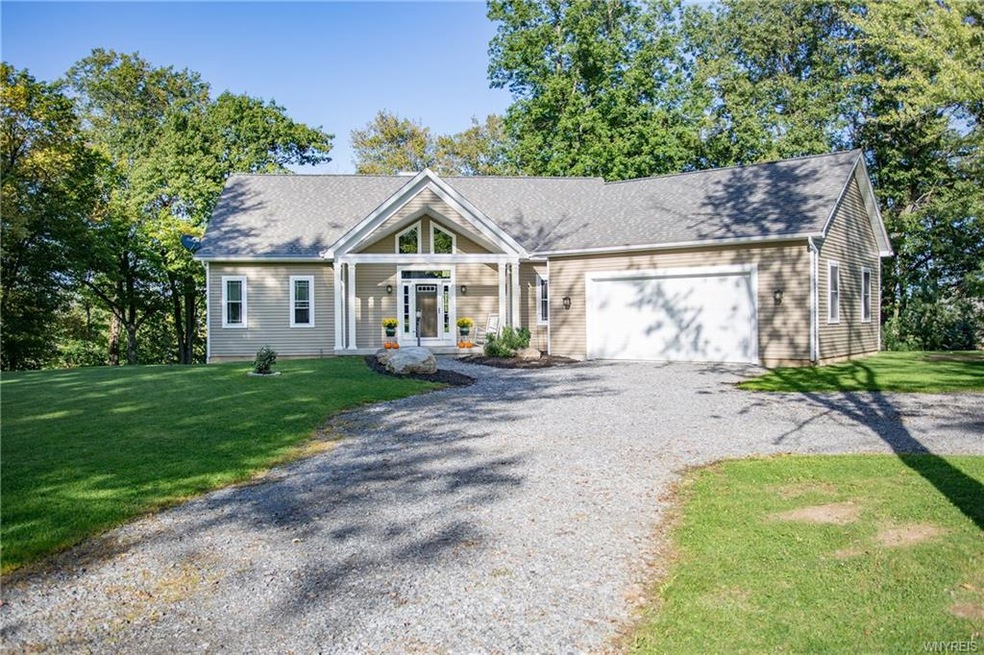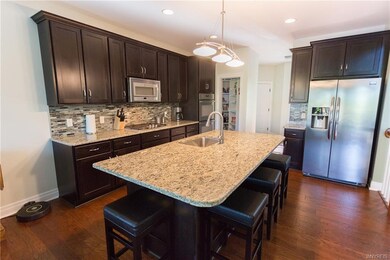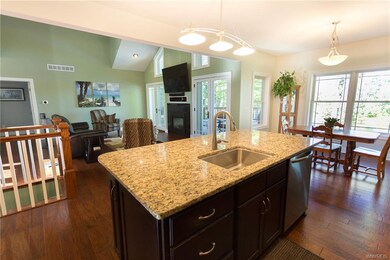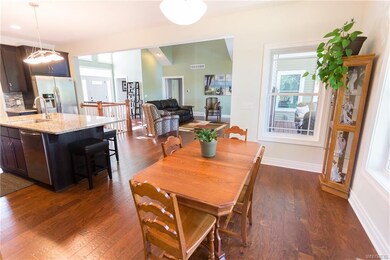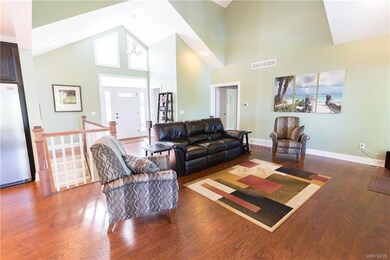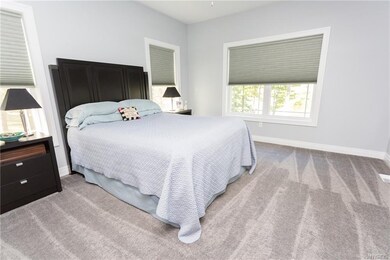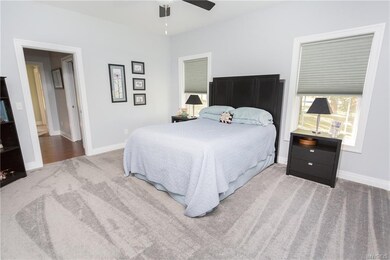
$249,900
- 1 Bed
- 1.5 Baths
- 4,900 Sq Ft
- 1068 Meiser Rd
- Corfu, NY
Looking for a great place to move. Move in ready. 1br possibly 2br ranch home with 1 1/2 baths. updated appliances. Kitchen,dining,living room. This 4 + acre lot has plenty of space and great views. It features a 2 car garage that has 2000sq ft of space with a workshop and plenty of storage. Updated Elec, Hot Water tank,and has Public water. There is 400 sq ft + - with glass doors that could
Mark Hanes Superlative Real Estate, Inc.
