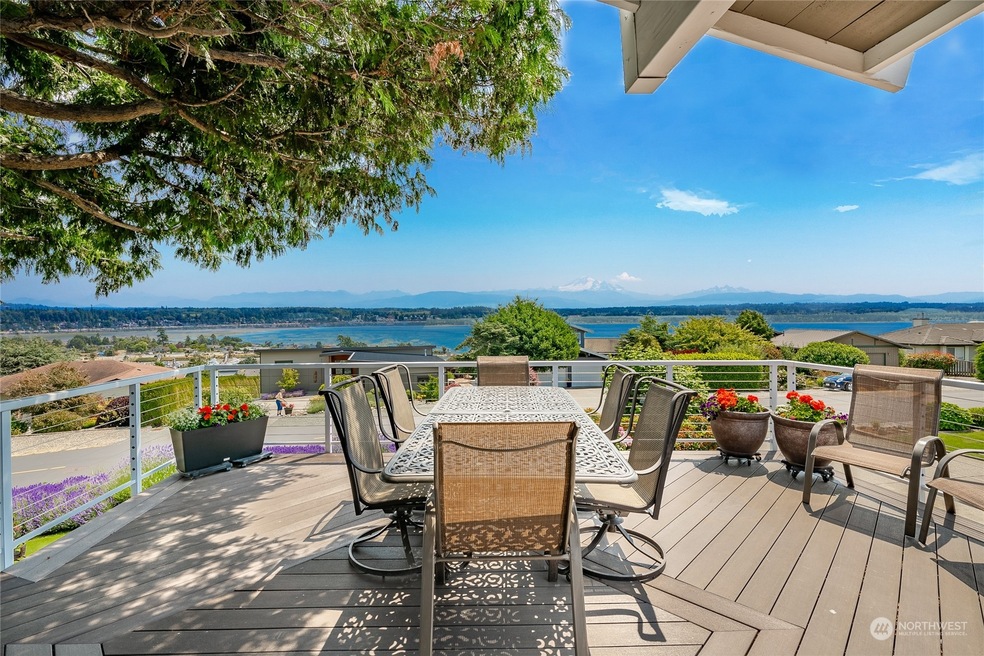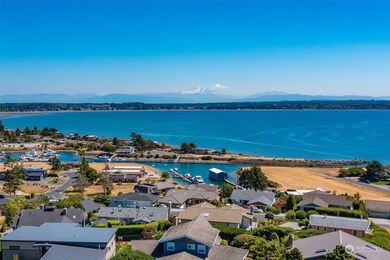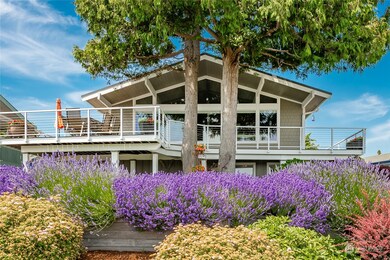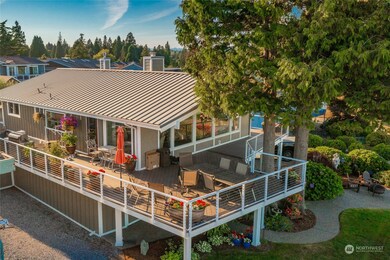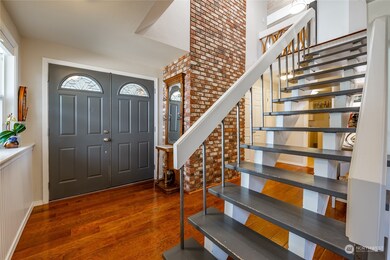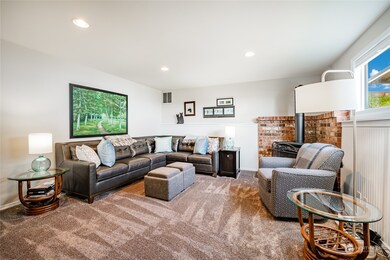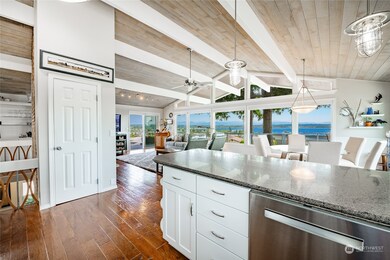
$995,000
- 3 Beds
- 2.5 Baths
- 2,291 Sq Ft
- 8022 Makah Rd
- Blaine, WA
$100,000 PRICE DROP! Stunning single-story home in coveted Birch Bay Village offers Mt. Baker and bay views. This thoughtfully designed 3 bedroom, 2.5 bathroom with office features an open-concept layout and is perfect the perfect home for entertaining in. The spacious living and dining room feature a gas FP, custom built-ins, and a wall of windows that open to an expansive deck with glass
Brooke Stremler Windermere Real Estate Whatcom
