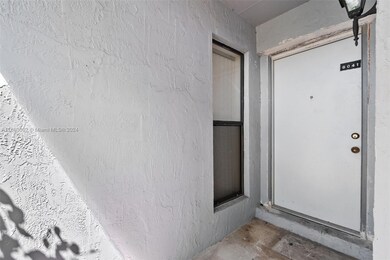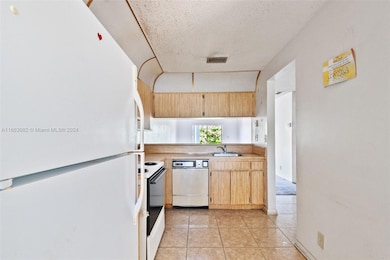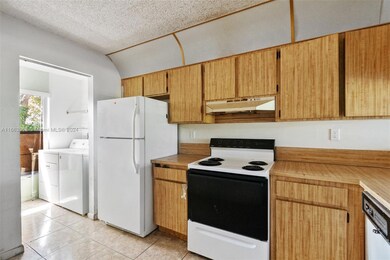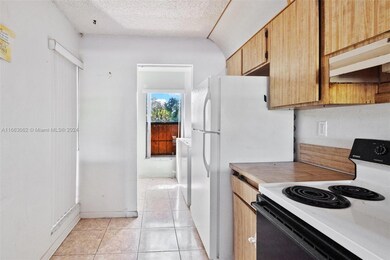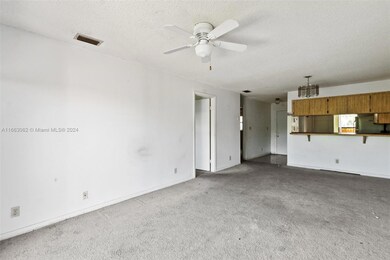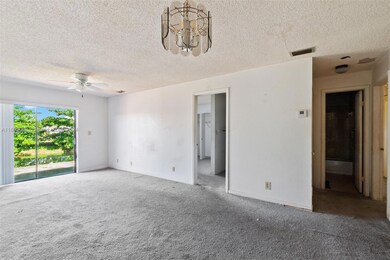
8041 NW 41st Ct Sunrise, FL 33351
Spring Tree NeighborhoodHighlights
- Home fronts a canal
- Porch
- Guest Parking
- Community Pool
- Tile Flooring
- Central Heating and Cooling System
About This Home
As of March 2025Wow! Investors Dream. Cash Offers Preferred Based On Current Condition. Best Priced Unit In Red Bridge And Priced To Sell. 2 Bedroom 2 Bath Waterfront Villa In The Heart Of Sunrise! Living/Dining Room Open Layout. Large Kitchen With Lots Of Cabinets And Storage, White Refrigerator And Pass Thru Window. Primary Suite With Long Closet And Waterview. The En-Suite Bathroom With Shower, Newer Toilet And Linen Closet. Second Bedroom Has A Long Closet And Ceiling Fan. The Hall Bathroom Has A Tub And A Newer Toilet. Private Backyard/Patio With Beautiful Waterviews! Full Size Washer/Dryer. Centrally Location Close To Major Highways, Shopping And Restaurants.
Townhouse Details
Home Type
- Townhome
Est. Annual Taxes
- $632
Year Built
- Built in 1984
HOA Fees
- $160 Monthly HOA Fees
Home Design
- Villa
- Concrete Block And Stucco Construction
Interior Spaces
- 954 Sq Ft Home
- 1-Story Property
- Partially Furnished
- Ceiling Fan
- Combination Dining and Living Room
- Canal Views
Kitchen
- Electric Range
- Dishwasher
Flooring
- Carpet
- Tile
Bedrooms and Bathrooms
- 2 Bedrooms
- 2 Full Bathrooms
Laundry
- Dryer
- Washer
Parking
- 1 Car Parking Space
- Guest Parking
- Assigned Parking
Utilities
- Central Heating and Cooling System
- Electric Water Heater
Additional Features
- Porch
- Home fronts a canal
Listing and Financial Details
- Assessor Parcel Number 494121110510
Community Details
Overview
- Redbridge Condos
- Heftler Townhouses At Red Subdivision
Recreation
- Community Pool
Pet Policy
- Breed Restrictions
Ownership History
Purchase Details
Home Financials for this Owner
Home Financials are based on the most recent Mortgage that was taken out on this home.Purchase Details
Purchase Details
Purchase Details
Home Financials for this Owner
Home Financials are based on the most recent Mortgage that was taken out on this home.Similar Homes in Sunrise, FL
Home Values in the Area
Average Home Value in this Area
Purchase History
| Date | Type | Sale Price | Title Company |
|---|---|---|---|
| Warranty Deed | $270,000 | Safekey Title & Closings | |
| Quit Claim Deed | -- | None Listed On Document | |
| Quit Claim Deed | $10,000 | -- | |
| Warranty Deed | $53,500 | -- |
Mortgage History
| Date | Status | Loan Amount | Loan Type |
|---|---|---|---|
| Open | $266,100 | Construction | |
| Previous Owner | $202,500 | Reverse Mortgage Home Equity Conversion Mortgage | |
| Previous Owner | $71,486 | Unknown | |
| Previous Owner | $45,835 | FHA |
Property History
| Date | Event | Price | Change | Sq Ft Price |
|---|---|---|---|---|
| 07/22/2025 07/22/25 | For Sale | $349,000 | +29.3% | $366 / Sq Ft |
| 03/21/2025 03/21/25 | Sold | $270,000 | -6.6% | $283 / Sq Ft |
| 09/27/2024 09/27/24 | For Sale | $289,000 | -- | $303 / Sq Ft |
Tax History Compared to Growth
Tax History
| Year | Tax Paid | Tax Assessment Tax Assessment Total Assessment is a certain percentage of the fair market value that is determined by local assessors to be the total taxable value of land and additions on the property. | Land | Improvement |
|---|---|---|---|---|
| 2025 | $637 | $74,460 | -- | -- |
| 2024 | $632 | $72,370 | -- | -- |
| 2023 | $632 | $70,270 | $0 | $0 |
| 2022 | $573 | $68,230 | $0 | $0 |
| 2021 | $567 | $66,250 | $0 | $0 |
| 2020 | $540 | $65,340 | $0 | $0 |
| 2019 | $537 | $63,880 | $0 | $0 |
| 2018 | $498 | $62,690 | $0 | $0 |
| 2017 | $500 | $61,410 | $0 | $0 |
| 2016 | $497 | $60,150 | $0 | $0 |
| 2015 | $510 | $59,740 | $0 | $0 |
| 2014 | $487 | $59,270 | $0 | $0 |
| 2013 | -- | $59,990 | $18,200 | $41,790 |
Agents Affiliated with this Home
-
Danielle De Varona
D
Seller's Agent in 2025
Danielle De Varona
London Foster Realty
(954) 865-2254
2 in this area
10 Total Sales
-
Damon Penn

Seller's Agent in 2025
Damon Penn
EXP Realty, LLC.
(954) 610-1195
2 in this area
275 Total Sales
Map
Source: MIAMI REALTORS® MLS
MLS Number: A11663062
APN: 49-41-21-11-0510
- 7951 NW 41st Ct
- 4131 NW 79th Ave
- 7907 NW 41st Ct Unit 7907BR
- 4009 N University Dr Unit 112
- 4017 N University Dr Unit 210
- 4007 N University Dr Unit 210
- 4001 N University Dr Unit 103
- 8100 NW 44th Ct
- 4000 Del Rio Way
- 8101 NW 44th Ct
- 8337 NW 37th Place
- 4020 Del Rio Way
- 4235 N University Dr Unit 312
- 4205 N University Dr Unit 110
- 4205 N University Dr Unit 205
- 4205 N University Dr Unit 308
- 4235 N University Dr Unit 115
- 4235 N University Dr Unit 310
- 4255 N University Dr Unit 205
- 4255 N University Dr Unit 106

