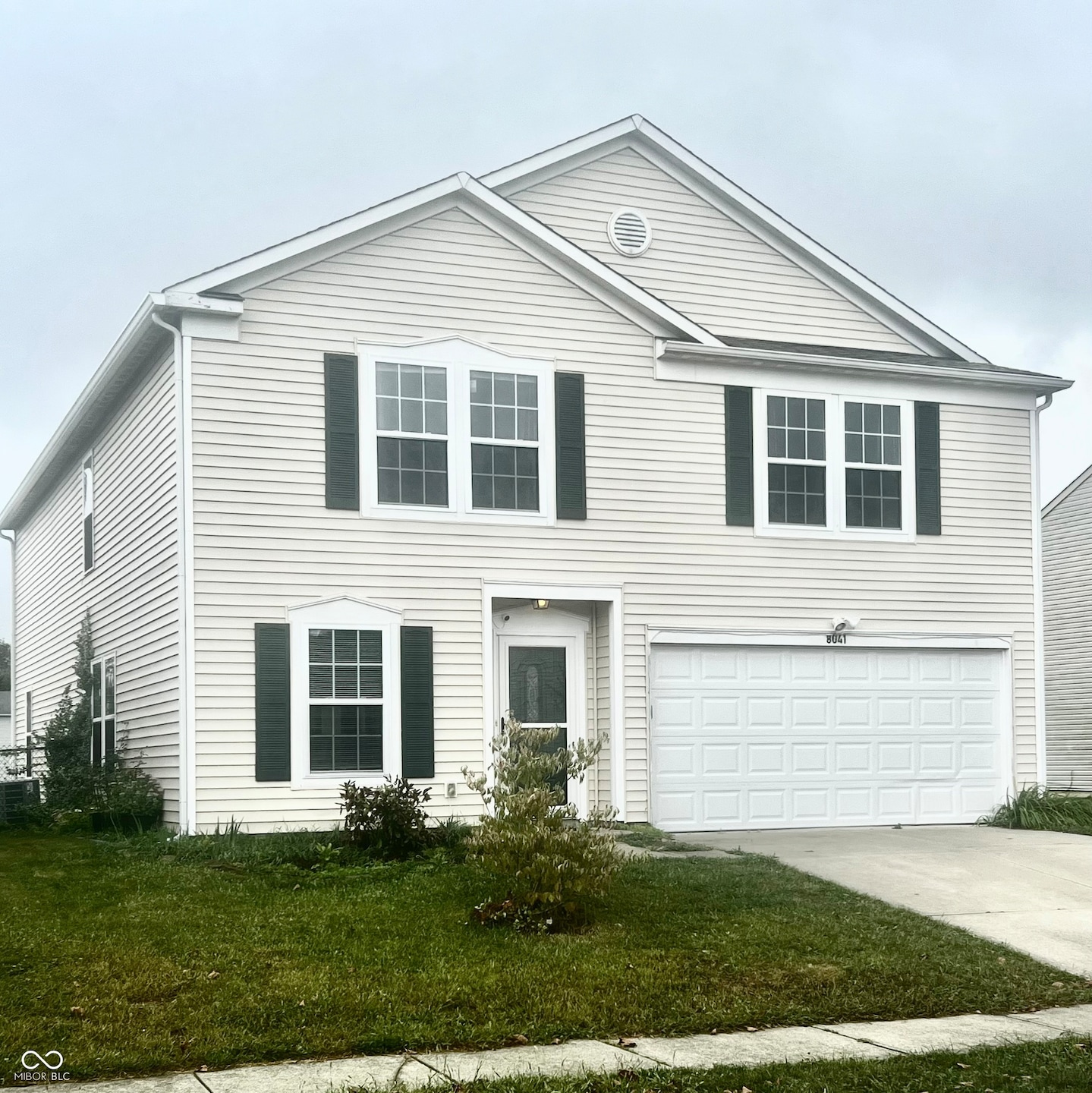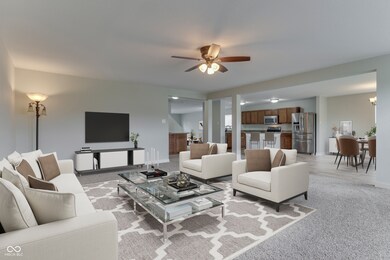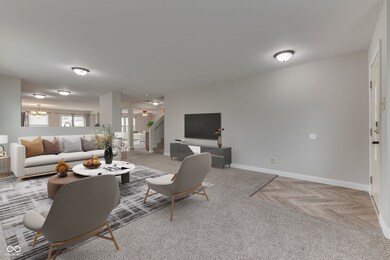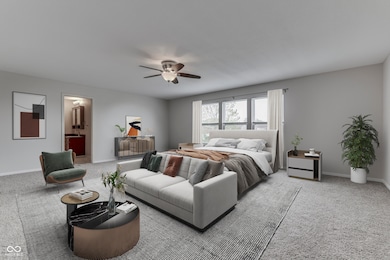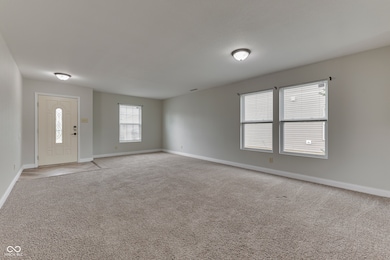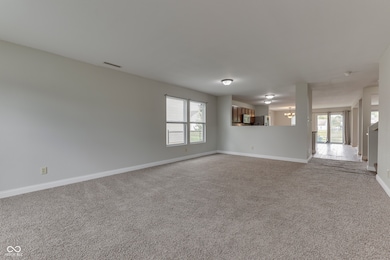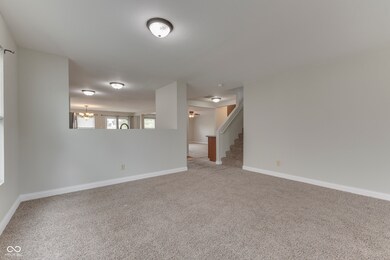
8041 Pavilion Ct Indianapolis, IN 46259
Highlights
- Traditional Architecture
- Breakfast Room
- Forced Air Heating System
- Franklin Central High School Rated A-
- 2 Car Attached Garage
- Carpet
About This Home
As of March 2025PRICED TO SELL! Welcome home! This beautiful 4BR/2.5BA home in desirable Franklin Township has all the space you have been dreaming of!! Home features a great open concept floor plan. Primary bedroom is Massive with an ensuite bathroom and huge walk-in closet. Upstairs loft makes a great secondary entertainment space for the whole family. Convenient upstairs laundry room includes newer washer & dryer. Fresh paint on main level and master bedroom/bath, HVAC system replaced in 2022. Relax and enjoy the fully fenced rear backyard with a beautiful view of the pond. Neighborhood amenities include playground, green space and walking trails throughout.
Last Agent to Sell the Property
Epique Inc Brokerage Email: lora@wrsuccess.com License #RB14037239 Listed on: 09/07/2024
Home Details
Home Type
- Single Family
Est. Annual Taxes
- $2,552
Year Built
- Built in 2008
Lot Details
- 6,621 Sq Ft Lot
HOA Fees
- $18 Monthly HOA Fees
Parking
- 2 Car Attached Garage
Home Design
- Traditional Architecture
- Slab Foundation
- Vinyl Siding
Interior Spaces
- 2-Story Property
- Breakfast Room
- Attic Access Panel
Kitchen
- Electric Oven
- Dishwasher
- Disposal
Flooring
- Carpet
- Vinyl
Bedrooms and Bathrooms
- 4 Bedrooms
Laundry
- Laundry on upper level
- Dryer
- Washer
Utilities
- Forced Air Heating System
- Heating System Uses Gas
- Gas Water Heater
Community Details
- Association fees include home owners
- Harmony Subdivision
Listing and Financial Details
- Tax Lot 339
- Assessor Parcel Number 491621109032000300
- Seller Concessions Offered
Ownership History
Purchase Details
Home Financials for this Owner
Home Financials are based on the most recent Mortgage that was taken out on this home.Purchase Details
Purchase Details
Purchase Details
Home Financials for this Owner
Home Financials are based on the most recent Mortgage that was taken out on this home.Purchase Details
Home Financials for this Owner
Home Financials are based on the most recent Mortgage that was taken out on this home.Purchase Details
Purchase Details
Home Financials for this Owner
Home Financials are based on the most recent Mortgage that was taken out on this home.Similar Homes in Indianapolis, IN
Home Values in the Area
Average Home Value in this Area
Purchase History
| Date | Type | Sale Price | Title Company |
|---|---|---|---|
| Warranty Deed | $299,900 | Chicago Title | |
| Interfamily Deed Transfer | -- | -- | |
| Interfamily Deed Transfer | -- | None Available | |
| Deed | $122,000 | Chicago Title Company | |
| Special Warranty Deed | -- | Chicago Title Company Llc | |
| Sheriffs Deed | $149,100 | -- | |
| Warranty Deed | -- | None Available |
Mortgage History
| Date | Status | Loan Amount | Loan Type |
|---|---|---|---|
| Open | $299,900 | VA | |
| Previous Owner | $102,000 | Construction | |
| Previous Owner | $109,800 | New Conventional | |
| Previous Owner | $141,688 | FHA | |
| Previous Owner | $139,595 | FHA |
Property History
| Date | Event | Price | Change | Sq Ft Price |
|---|---|---|---|---|
| 03/07/2025 03/07/25 | Sold | $299,900 | 0.0% | $95 / Sq Ft |
| 02/04/2025 02/04/25 | Pending | -- | -- | -- |
| 01/10/2025 01/10/25 | Price Changed | $299,900 | -4.8% | $95 / Sq Ft |
| 01/06/2025 01/06/25 | For Sale | $315,000 | +5.0% | $100 / Sq Ft |
| 12/11/2024 12/11/24 | Off Market | $299,900 | -- | -- |
| 11/02/2024 11/02/24 | Price Changed | $315,000 | -4.5% | $100 / Sq Ft |
| 09/19/2024 09/19/24 | Price Changed | $330,000 | -2.9% | $105 / Sq Ft |
| 09/12/2024 09/12/24 | Price Changed | $339,900 | -2.9% | $108 / Sq Ft |
| 09/07/2024 09/07/24 | For Sale | $349,900 | -- | $111 / Sq Ft |
Tax History Compared to Growth
Tax History
| Year | Tax Paid | Tax Assessment Tax Assessment Total Assessment is a certain percentage of the fair market value that is determined by local assessors to be the total taxable value of land and additions on the property. | Land | Improvement |
|---|---|---|---|---|
| 2024 | $2,706 | $291,200 | $27,500 | $263,700 |
| 2023 | $2,706 | $261,800 | $27,500 | $234,300 |
| 2022 | $2,637 | $252,500 | $27,500 | $225,000 |
| 2021 | $2,166 | $208,200 | $27,500 | $180,700 |
| 2020 | $1,951 | $186,900 | $27,500 | $159,400 |
| 2019 | $1,909 | $182,800 | $17,200 | $165,600 |
| 2018 | $3,413 | $166,700 | $17,200 | $149,500 |
| 2017 | $1,704 | $162,700 | $17,200 | $145,500 |
| 2016 | $1,658 | $158,300 | $17,200 | $141,100 |
| 2014 | $1,403 | $140,300 | $17,200 | $123,100 |
| 2013 | $1,356 | $135,600 | $17,200 | $118,400 |
Agents Affiliated with this Home
-

Seller's Agent in 2025
Lora Reynolds
Epique Inc
(317) 496-6291
5 in this area
542 Total Sales
-

Seller Co-Listing Agent in 2025
Tamyra Tinnes
Epique Inc
(317) 344-9326
1 in this area
101 Total Sales
-

Buyer's Agent in 2025
Jeannie Dickerson
Ferris Property Group
(317) 938-1861
1 in this area
19 Total Sales
Map
Source: MIBOR Broker Listing Cooperative®
MLS Number: 22000487
APN: 49-16-21-109-032.000-300
- 10658 Pavilion Dr
- 10610 Pavilion Dr
- 7950 Crackling Ln
- 8147 Retreat Ln
- 8148 Gathering Cir
- 8306 Retreat Ln
- 8211 Firefly Way
- 10946 Maze Rd
- 8844 Harting Dr
- 7147 Buckley Branch Dr
- 11315 House St
- 7835 Caswell St
- 9909 E Mcgregor Rd
- 11603 Maze Rd
- 11331 Bloomfield Ct
- 11336 Bloomfield Ct
- 6851 Mimosa Ln
- 9243 Compton Farm Ln
- 8937 W 800 N
- 8905 Stonebriar Dr
