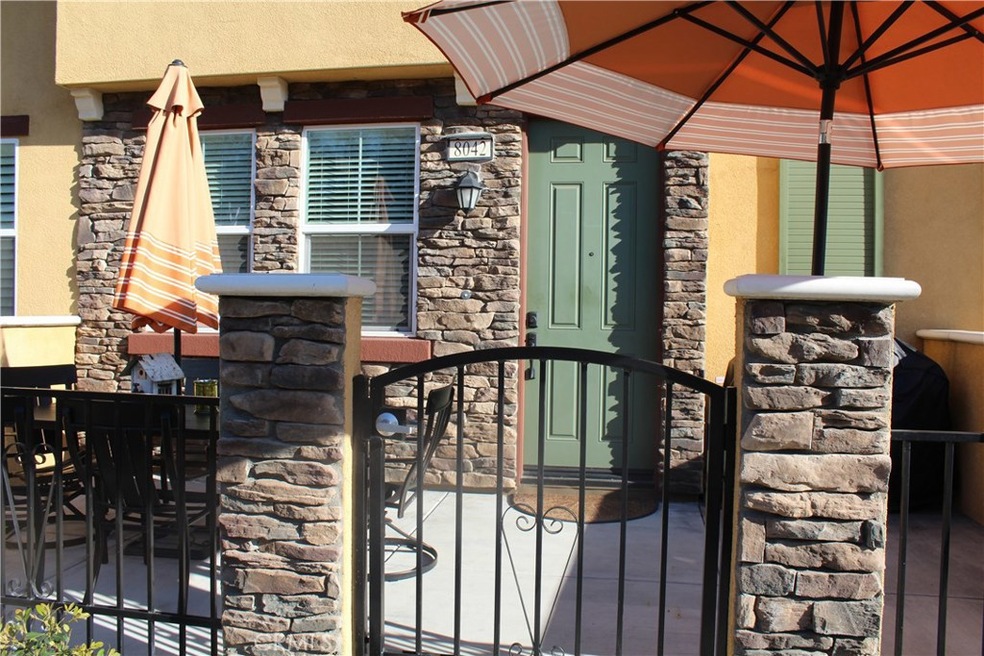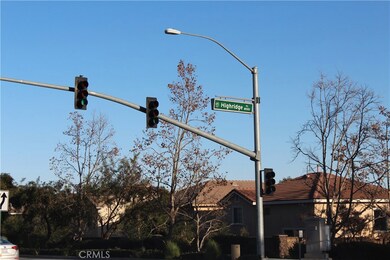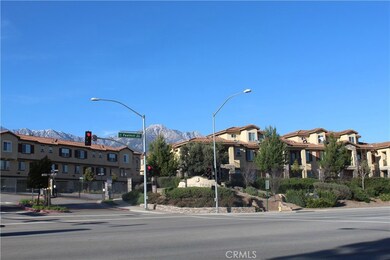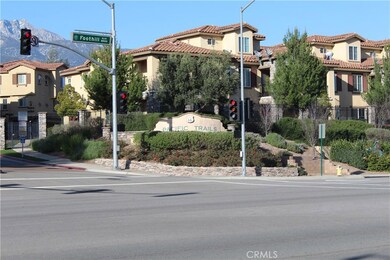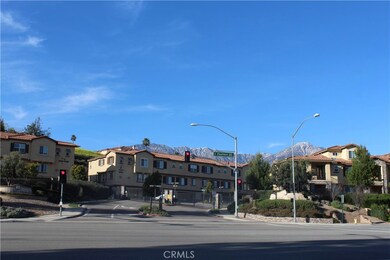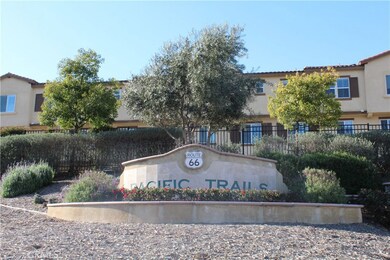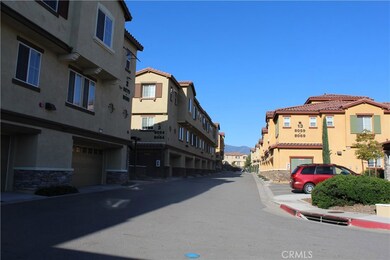
8042 Cresta Bella Rd Rancho Cucamonga, CA 91730
Red Hill NeighborhoodHighlights
- Newly Remodeled
- In Ground Pool
- Automatic Gate
- Alta Loma High Rated A
- Primary Bedroom Suite
- Gated Community
About This Home
As of June 2020Beautiful newly built in 2013 Pacific Trails Condo for sale in the well established City of Rancho Cucamonga. Upon entering the well gated community, you see meticulous & gorgeous well kept landscaping, ample parking, gated pool & spa, outdoor tables with patio's, BBQ, playground and conveniently located next to walking & biking trails. Spacious wrought iron fenced patio welcomes you into an open floor plan with generous size living room, dining room and kitchen with breakfast bar, SS appliances, granite counters tops and cabinets galore. Around the corner is a 1/2 bath for guests, coat closet, recess lighting throughout and nice dark wood flooring. The first level includes direct garage access and space for a gym or office or wine storage. The 3 level has 2 master suites with own master bathrooms, both with separate tub and shower, walk in closets, double sinks, toilet rooms and laundry room with storage cabinets. Tank less water heater, almost 10 feet ceilings throughout and conveniently located near shopping centers, freeway, schools and Victoria Gardens and much more. Plus FHA approved community.
Last Agent to Sell the Property
Elevate Real Estate Agency License #01385416 Listed on: 03/03/2017

Property Details
Home Type
- Condominium
Est. Annual Taxes
- $5,161
Year Built
- Built in 2013 | Newly Remodeled
Lot Details
- Two or More Common Walls
- Masonry wall
- Wrought Iron Fence
- Sprinkler System
HOA Fees
- $303 Monthly HOA Fees
Parking
- 2 Car Direct Access Garage
- Parking Available
- Rear-Facing Garage
- Two Garage Doors
- Garage Door Opener
- Driveway
- Automatic Gate
- Parking Permit Required
- Assigned Parking
Property Views
- Mountain
- Neighborhood
Home Design
- Mediterranean Architecture
- Slab Foundation
- Spanish Tile Roof
Interior Spaces
- 1,838 Sq Ft Home
- Open Floorplan
- Dual Staircase
- High Ceiling
- Recessed Lighting
- Blinds
- Family Room Off Kitchen
- Home Gym
Kitchen
- Open to Family Room
- Breakfast Bar
- Gas Oven
- Built-In Range
- Microwave
- Water Line To Refrigerator
- Dishwasher
- Granite Countertops
- Disposal
Flooring
- Wood
- Carpet
Bedrooms and Bathrooms
- 2 Bedrooms
- All Upper Level Bedrooms
- Primary Bedroom Suite
- Double Master Bedroom
- Walk-In Closet
- Dual Sinks
- Dual Vanity Sinks in Primary Bathroom
- Bathtub
- Separate Shower
- Exhaust Fan In Bathroom
- Closet In Bathroom
Laundry
- Laundry Room
- Laundry on upper level
- Dryer
- Washer
Home Security
Eco-Friendly Details
- ENERGY STAR Qualified Equipment for Heating
Pool
- Heated Spa
- In Ground Spa
Outdoor Features
- Concrete Porch or Patio
- Exterior Lighting
- Rain Gutters
Location
- Property is near a park
- Property is near public transit
Schools
- Valle Vista Elementary School
- Cucamonga Middle School
- Alta Loma High School
Utilities
- High Efficiency Air Conditioning
- Central Heating and Cooling System
- High Efficiency Heating System
- Tankless Water Heater
- Gas Water Heater
Listing and Financial Details
- Tax Lot 1
- Tax Tract Number 16651
- Assessor Parcel Number 0207722380000
Community Details
Overview
- Prime Association, Phone Number (951) 335-8563
- Built by D R Horton
- Greenbelt
Amenities
- Outdoor Cooking Area
- Community Barbecue Grill
- Picnic Area
Recreation
- Community Playground
- Community Pool
- Community Spa
Security
- Gated Community
- Carbon Monoxide Detectors
- Fire and Smoke Detector
- Fire Sprinkler System
Ownership History
Purchase Details
Home Financials for this Owner
Home Financials are based on the most recent Mortgage that was taken out on this home.Purchase Details
Home Financials for this Owner
Home Financials are based on the most recent Mortgage that was taken out on this home.Purchase Details
Purchase Details
Purchase Details
Similar Homes in Rancho Cucamonga, CA
Home Values in the Area
Average Home Value in this Area
Purchase History
| Date | Type | Sale Price | Title Company |
|---|---|---|---|
| Grant Deed | $426,000 | First American Title Company | |
| Grant Deed | $380,000 | North American Title Company | |
| Grant Deed | -- | None Available | |
| Interfamily Deed Transfer | -- | Fidelity National Title | |
| Interfamily Deed Transfer | -- | Fidelity National Title | |
| Grant Deed | $356,000 | Fidelity National Title |
Mortgage History
| Date | Status | Loan Amount | Loan Type |
|---|---|---|---|
| Open | $383,400 | New Conventional | |
| Previous Owner | $367,317 | FHA |
Property History
| Date | Event | Price | Change | Sq Ft Price |
|---|---|---|---|---|
| 06/16/2020 06/16/20 | Sold | $426,000 | -2.0% | $232 / Sq Ft |
| 04/17/2020 04/17/20 | Price Changed | $434,900 | 0.0% | $237 / Sq Ft |
| 03/31/2020 03/31/20 | For Sale | $434,999 | 0.0% | $237 / Sq Ft |
| 02/27/2020 02/27/20 | Pending | -- | -- | -- |
| 02/21/2020 02/21/20 | Price Changed | $434,999 | -1.1% | $237 / Sq Ft |
| 01/26/2020 01/26/20 | Price Changed | $440,000 | -2.2% | $239 / Sq Ft |
| 11/11/2019 11/11/19 | For Sale | $449,900 | +18.4% | $245 / Sq Ft |
| 05/11/2017 05/11/17 | Sold | $380,000 | 0.0% | $207 / Sq Ft |
| 03/15/2017 03/15/17 | Pending | -- | -- | -- |
| 03/03/2017 03/03/17 | For Sale | $380,000 | -- | $207 / Sq Ft |
Tax History Compared to Growth
Tax History
| Year | Tax Paid | Tax Assessment Tax Assessment Total Assessment is a certain percentage of the fair market value that is determined by local assessors to be the total taxable value of land and additions on the property. | Land | Improvement |
|---|---|---|---|---|
| 2025 | $5,161 | $465,893 | $163,063 | $302,830 |
| 2024 | $5,161 | $456,758 | $159,866 | $296,892 |
| 2023 | $5,051 | $447,802 | $156,731 | $291,071 |
| 2022 | $4,972 | $439,022 | $153,658 | $285,364 |
| 2021 | $4,972 | $430,414 | $150,645 | $279,769 |
| 2020 | $4,506 | $403,259 | $141,140 | $262,119 |
| 2019 | $4,484 | $395,352 | $138,373 | $256,979 |
| 2018 | $4,360 | $387,600 | $135,660 | $251,940 |
| 2017 | $4,279 | $372,801 | $113,912 | $258,889 |
| 2016 | $4,230 | $365,491 | $111,678 | $253,813 |
| 2015 | $4,186 | $360,000 | $110,000 | $250,000 |
| 2014 | $3,167 | $271,731 | $46,731 | $225,000 |
Agents Affiliated with this Home
-
Nancy Telford

Seller's Agent in 2020
Nancy Telford
TELFORD REAL ESTATE
(909) 575-8411
76 Total Sales
-
Justin Tye

Buyer's Agent in 2020
Justin Tye
Real Broker
(949) 381-8581
2,291 Total Sales
-
Tuston Serl
T
Buyer Co-Listing Agent in 2020
Tuston Serl
Innovate Realty, Inc.
(949) 521-0781
80 Total Sales
-
Sabina Patritti

Seller's Agent in 2017
Sabina Patritti
Elevate Real Estate Agency
(909) 630-6299
18 Total Sales
Map
Source: California Regional Multiple Listing Service (CRMLS)
MLS Number: CV17043393
APN: 0207-722-38
- 8022 Cresta Bella Rd
- 8091 Camino Predera
- 8715 Predera Ct
- 8651 Foothill Blvd Unit 129
- 8651 Foothill Blvd Unit 42
- 7953 Chula Vista Dr
- 8167 Vineyard Ave Unit 109
- 8167 Vineyard Ave Unit 43
- 0 Camino Predera Unit WS25061987
- 0 Camino Predera Unit OC25052443
- 8305 Highridge Place
- 8814 Knollwood Place
- 7785 Vineyard Ave
- 8288 Mondavi Place
- 8871 Knollwood Place
- 8389 Baker Ave Unit 49
- 8389 Baker Ave
- 8389 Baker Ave Unit 61
- 8389 Baker Ave Unit 68
- 8305 Gabrielino Ct
