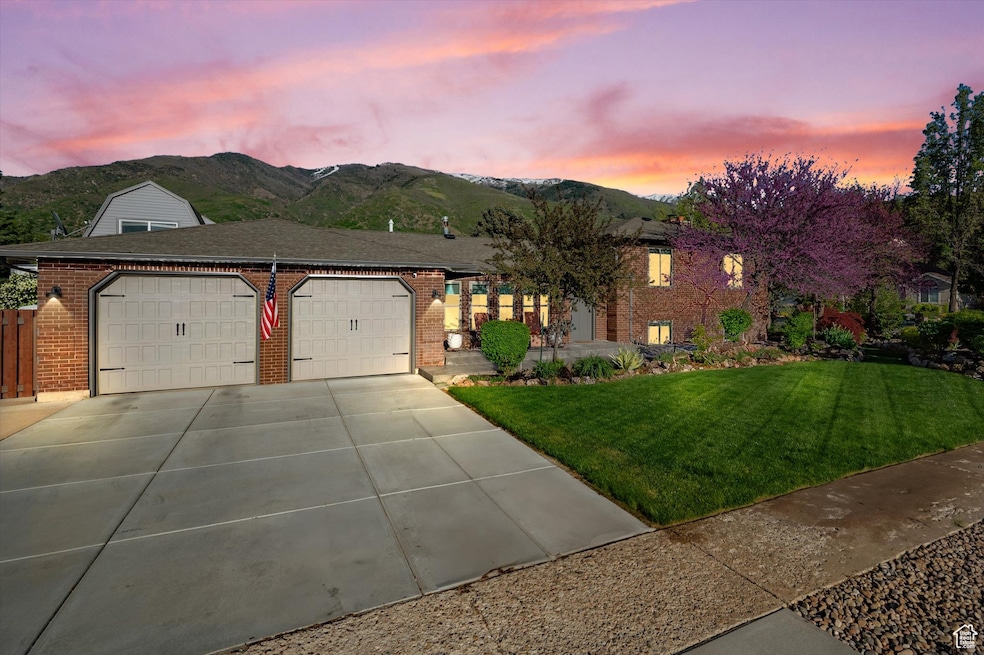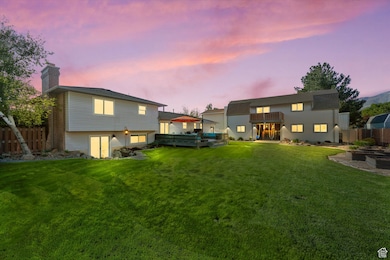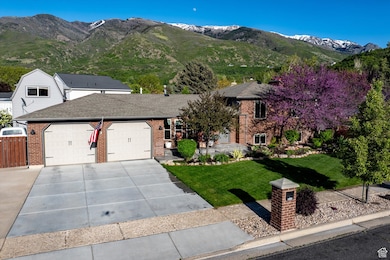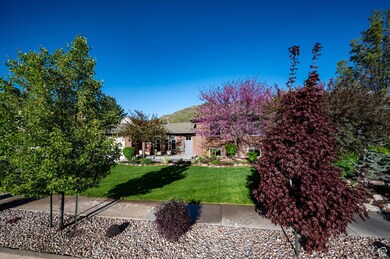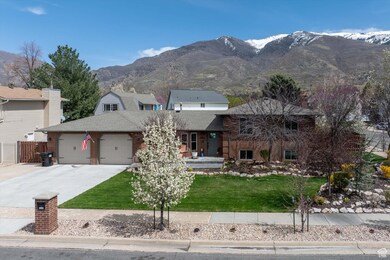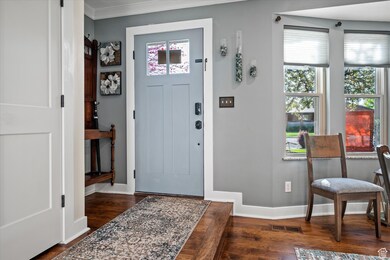
Estimated payment $4,035/month
Highlights
- RV or Boat Parking
- Mature Trees
- Wood Burning Stove
- Updated Kitchen
- Mountain View
- 4-minute walk to South Weber Cherry Farms Park
About This Home
Step into luxury with this immaculate custom home, showcasing a fully updated gourmet kitchen loaded with top-tier upgrades-perfect for the modern chef. From the brand-new interior and exterior doors to energy-efficient windows, no detail has been overlooked in this beautifully upgraded residence. Enjoy the lush, meticulously landscaped yard, a picturesque oasis that blooms progressively throughout the seasons. Entertain with ease on the expansive deck, ideal for gatherings, summer dinners, or relaxing evenings. A standout feature is the impressive two-story shop, offering endless potential and easy conversion into a fully functional Accessory Dwelling Unit (ADU) for guests, rental income, or workspace. This home is truly turn-key, with every corner carefully curated for comfort, style, and function. Utopia Fiber available. 220 in shop with insulated walls. Wired for hot tub on patio. Extra insulation in home. New; furnace, A/C, attic insulation, wiring, switches, outlets, water softener, tankless water heater, interior doors, base boards, casing, carpet 1 yr, kitchen, tile in bathrooms, paint, custom concrete, soffit, gutters with guards, oversize locking mailbox, custom bench in mudroom, can lights with dimmers, fandeliers, landscaping, hose bibs, dog run, siding, upper deck on shop, plumbing, solid maple kitchen cabinets, quartz counter tops, toilets, shower towers with rain faucets and jets, windows, 3/4" hickory solid floors, hickory banister w/ wrought iron pickets, blinds, marble window sills, 18x24 deck with escape window hatch, gas stubbed for grill, surge protector on power main, fence.
Home Details
Home Type
- Single Family
Est. Annual Taxes
- $3,200
Year Built
- Built in 1986
Lot Details
- 0.29 Acre Lot
- Dog Run
- Property is Fully Fenced
- Landscaped
- Corner Lot
- Mature Trees
- Vegetable Garden
- Property is zoned Single-Family
Parking
- 2 Car Attached Garage
- RV or Boat Parking
Home Design
- Brick Exterior Construction
Interior Spaces
- 2,423 Sq Ft Home
- 4-Story Property
- Ceiling Fan
- 1 Fireplace
- Wood Burning Stove
- Double Pane Windows
- Blinds
- Sliding Doors
- Smart Doorbell
- Den
- Mountain Views
- Smart Thermostat
Kitchen
- Updated Kitchen
- Built-In Oven
- Gas Range
- Down Draft Cooktop
- Microwave
- Disposal
Flooring
- Wood
- Carpet
- Tile
Bedrooms and Bathrooms
- 5 Bedrooms
- Hydromassage or Jetted Bathtub
Basement
- Walk-Out Basement
- Partial Basement
Eco-Friendly Details
- Reclaimed Water Irrigation System
Outdoor Features
- Open Patio
- Outbuilding
Schools
- South Weber Elementary School
- Sunset Middle School
- Northridge High School
Utilities
- Humidifier
- Forced Air Heating and Cooling System
- Heating System Uses Wood
- Natural Gas Connected
Community Details
- No Home Owners Association
- Cherry Farm Estates Subdivision
Listing and Financial Details
- Exclusions: Alarm System, Dryer, Gas Grill/BBQ, Swing Set, Washer, Workbench
- Assessor Parcel Number 13-130-0007
Map
Home Values in the Area
Average Home Value in this Area
Tax History
| Year | Tax Paid | Tax Assessment Tax Assessment Total Assessment is a certain percentage of the fair market value that is determined by local assessors to be the total taxable value of land and additions on the property. | Land | Improvement |
|---|---|---|---|---|
| 2024 | $338 | $266,200 | $94,524 | $171,676 |
| 2023 | $302 | $469,000 | $153,325 | $315,675 |
| 2022 | $334 | $276,650 | $74,709 | $201,941 |
| 2021 | $279 | $368,000 | $112,130 | $255,870 |
| 2020 | $1,109 | $321,000 | $104,655 | $216,345 |
| 2019 | $1,109 | $308,000 | $101,858 | $206,142 |
| 2018 | $1,869 | $288,000 | $93,920 | $194,080 |
| 2016 | $1,710 | $137,610 | $38,493 | $99,117 |
| 2015 | $1,666 | $126,885 | $38,493 | $88,392 |
| 2014 | $1,936 | $131,955 | $44,245 | $87,710 |
| 2013 | -- | $85,643 | $25,373 | $60,270 |
Property History
| Date | Event | Price | Change | Sq Ft Price |
|---|---|---|---|---|
| 06/09/2025 06/09/25 | Pending | -- | -- | -- |
| 06/03/2025 06/03/25 | Price Changed | $678,900 | -0.9% | $280 / Sq Ft |
| 05/10/2025 05/10/25 | For Sale | $684,900 | -- | $283 / Sq Ft |
Purchase History
| Date | Type | Sale Price | Title Company |
|---|---|---|---|
| Interfamily Deed Transfer | -- | None Available | |
| Warranty Deed | -- | Hickman Land Title | |
| Interfamily Deed Transfer | -- | None Available | |
| Interfamily Deed Transfer | -- | Accommodation | |
| Warranty Deed | -- | Mountain View Title | |
| Warranty Deed | -- | Mountain View Title & Escrow | |
| Warranty Deed | -- | Bonneville Title Company Inc | |
| Corporate Deed | -- | Bonneville Title Company Inc | |
| Quit Claim Deed | -- | Inwest Title Services Inc | |
| Interfamily Deed Transfer | -- | First American Title Co | |
| Interfamily Deed Transfer | -- | -- |
Mortgage History
| Date | Status | Loan Amount | Loan Type |
|---|---|---|---|
| Open | $395,000 | VA | |
| Closed | $328,500 | VA | |
| Closed | $258,146 | VA | |
| Previous Owner | $204,000 | New Conventional | |
| Previous Owner | $13,000 | Unknown | |
| Previous Owner | $195,200 | Purchase Money Mortgage | |
| Previous Owner | $37,000 | Unknown | |
| Previous Owner | $146,400 | Purchase Money Mortgage | |
| Previous Owner | $165,500 | No Value Available | |
| Previous Owner | $50,863 | No Value Available | |
| Closed | $36,600 | No Value Available |
Similar Homes in Ogden, UT
Source: UtahRealEstate.com
MLS Number: 2084116
APN: 13-130-0007
