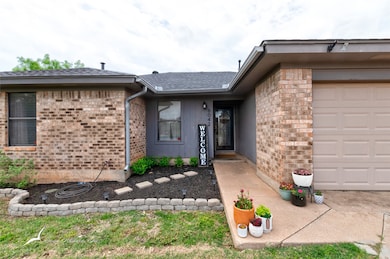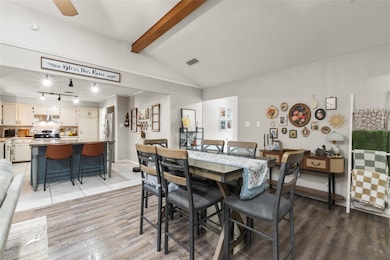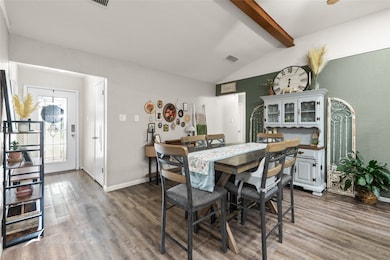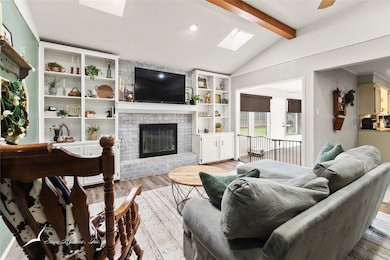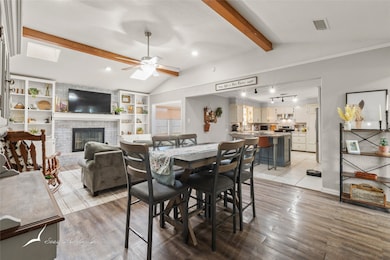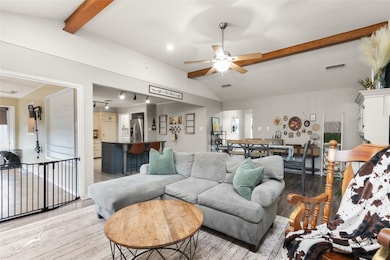8042 Scooter Ct Abilene, TX 79606
Far Southside NeighborhoodEstimated payment $1,843/month
Highlights
- Traditional Architecture
- Private Yard
- Cul-De-Sac
- Wylie West Early Childhood Center Rated A-
- Covered Patio or Porch
- 2 Car Attached Garage
About This Home
The PERFECT Family home! Wylie West schools Large open kitchen with huge island all open to the living area with a gorgeous brick wood burning fireplace skylights and additional sun room that could be a 2nd living space or playroom. The Primary bedroom is spacious with an attached updated bathroom. The other 2 bedrooms are located just off the primary bedroom perfect for families with small children. All this is situated on a cul de sac street with a large backyard. You will just love all the updates this one has!
Listing Agent
Christina Rosas
Berkshire Hathaway HS Stovall Brokerage Phone: 325-691-1410 License #0570576 Listed on: 05/01/2025
Home Details
Home Type
- Single Family
Est. Annual Taxes
- $6,129
Year Built
- Built in 1981
Lot Details
- 9,409 Sq Ft Lot
- Cul-De-Sac
- Wood Fence
- Private Yard
Parking
- 2 Car Attached Garage
- Driveway
Home Design
- Traditional Architecture
- Slab Foundation
- Composition Roof
Interior Spaces
- 1,755 Sq Ft Home
- 1-Story Property
- Decorative Lighting
- Wood Burning Fireplace
- Window Treatments
Kitchen
- Electric Range
- Kitchen Island
- Disposal
Flooring
- Carpet
- Laminate
- Ceramic Tile
Bedrooms and Bathrooms
- 3 Bedrooms
- 2 Full Bathrooms
Outdoor Features
- Covered Patio or Porch
- Outdoor Storage
Schools
- Wylie West Elementary School
- Wylie High School
Utilities
- Central Heating and Cooling System
- High Speed Internet
- Cable TV Available
Community Details
- Mesquite Forest Estates Subdivision
Listing and Financial Details
- Legal Lot and Block 3 / C
- Assessor Parcel Number 45108
Map
Home Values in the Area
Average Home Value in this Area
Tax History
| Year | Tax Paid | Tax Assessment Tax Assessment Total Assessment is a certain percentage of the fair market value that is determined by local assessors to be the total taxable value of land and additions on the property. | Land | Improvement |
|---|---|---|---|---|
| 2025 | $6,129 | $254,865 | $28,200 | $226,665 |
| 2023 | $6,129 | $246,079 | $18,330 | $227,749 |
| 2022 | $4,924 | $208,681 | $18,330 | $190,351 |
| 2021 | $4,621 | $179,379 | $18,330 | $161,049 |
| 2020 | $4,427 | $169,072 | $17,414 | $151,658 |
| 2019 | $4,423 | $166,015 | $16,074 | $149,941 |
| 2018 | $3,670 | $146,628 | $16,074 | $130,554 |
| 2017 | $3,499 | $145,082 | $16,074 | $129,008 |
| 2016 | $3,322 | $137,736 | $16,074 | $121,662 |
| 2015 | $2,702 | $136,003 | $16,074 | $119,929 |
| 2014 | $2,702 | $134,577 | $0 | $0 |
Property History
| Date | Event | Price | Change | Sq Ft Price |
|---|---|---|---|---|
| 08/15/2025 08/15/25 | Pending | -- | -- | -- |
| 07/13/2025 07/13/25 | Price Changed | $250,000 | -2.0% | $142 / Sq Ft |
| 05/01/2025 05/01/25 | For Sale | $255,000 | +30.8% | $145 / Sq Ft |
| 07/13/2021 07/13/21 | Sold | -- | -- | -- |
| 05/31/2021 05/31/21 | Pending | -- | -- | -- |
| 05/15/2021 05/15/21 | For Sale | $194,900 | +4.8% | $111 / Sq Ft |
| 09/26/2018 09/26/18 | Sold | -- | -- | -- |
| 08/19/2018 08/19/18 | Pending | -- | -- | -- |
| 07/05/2018 07/05/18 | For Sale | $185,900 | 0.0% | $106 / Sq Ft |
| 06/13/2014 06/13/14 | Rented | $1,395 | 0.0% | -- |
| 05/14/2014 05/14/14 | Under Contract | -- | -- | -- |
| 05/01/2014 05/01/14 | For Rent | $1,395 | +3.3% | -- |
| 04/10/2013 04/10/13 | Rented | $1,350 | 0.0% | -- |
| 04/10/2013 04/10/13 | For Rent | $1,350 | -- | -- |
Purchase History
| Date | Type | Sale Price | Title Company |
|---|---|---|---|
| Deed | -- | None Listed On Document | |
| Vendors Lien | -- | None Available | |
| Vendors Lien | -- | Attorney | |
| Vendors Lien | -- | None Available | |
| Vendors Lien | -- | None Available | |
| Warranty Deed | -- | None Available | |
| Trustee Deed | $133,725 | None Available | |
| Vendors Lien | -- | None Available |
Mortgage History
| Date | Status | Loan Amount | Loan Type |
|---|---|---|---|
| Open | $195,296 | FHA | |
| Closed | $195,296 | FHA | |
| Previous Owner | $173,655 | VA | |
| Previous Owner | $163,214 | VA | |
| Previous Owner | $133,536 | FHA | |
| Previous Owner | $106,000 | Purchase Money Mortgage | |
| Previous Owner | $125,530 | FHA |
Source: North Texas Real Estate Information Systems (NTREIS)
MLS Number: 20922260
APN: 45108
- 8018 Weehunt Ct
- 6642 Buffalo Gap Rd
- 40 Queen Anns Lace
- 4510 Beall Blvd
- 5001 Buffalo Gap Rd
- 4602 Vista Grande
- 7 Verbena St
- 4525 Vista Grande
- 65 Queen Anns Lace
- 4325 Beall Blvd
- 5144 Parksville Dr
- 4509 Sierra Sunset
- 4658 Vista Del Sol
- 8325 Thompson Pkwy
- 4502 Vista Del Sol
- 5084 Fernie St
- 4418 Cole Dr
- 7334 Beck Ave
- 4117 Sera Dr
- 5114 Rossland Rd

