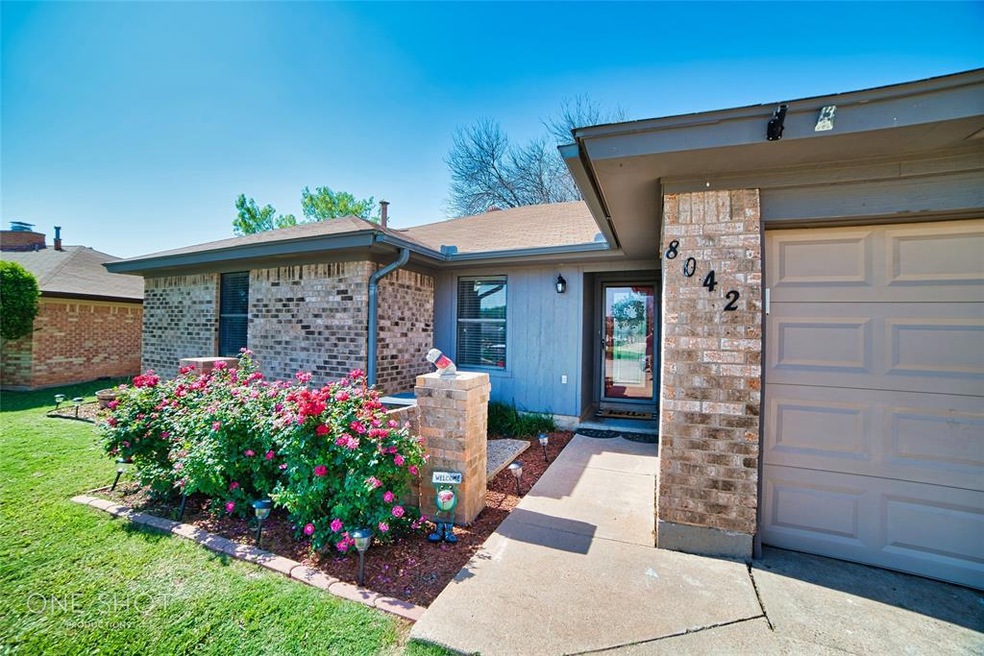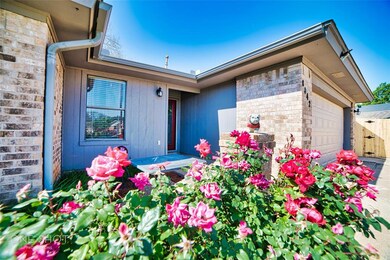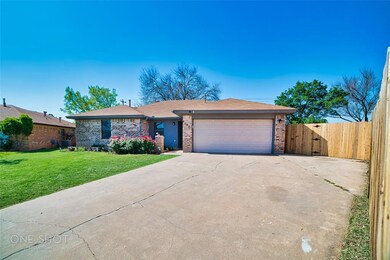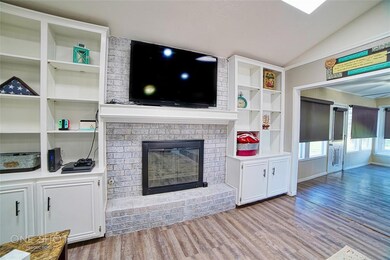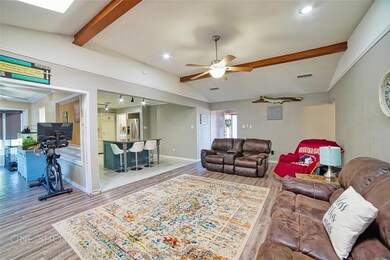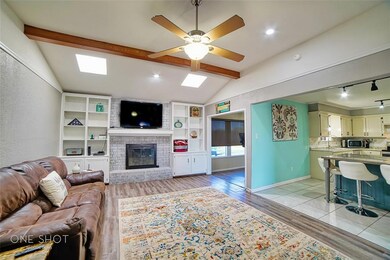
8042 Scooter Ct Abilene, TX 79606
Far Southside NeighborhoodHighlights
- Ranch Style House
- Double Oven
- Ceramic Tile Flooring
- Wylie West Early Childhood Center Rated A-
- Home Security System
- Central Heating and Cooling System
About This Home
As of July 2021This updated home is located on a cul-de-sac close to amenities and schools. New flooring, new HVAC (2019) new appliances(2019) and remodeled primary and guest bathrooms await you inside. The kitchen has been completely remodeled with a functional, oversized island. There is a wonderful flex room that can be used a work space, school space or play space. The backyard has plenty of room for entertaining with a fence that was replaced in April 2021.
Home Details
Home Type
- Single Family
Est. Annual Taxes
- $6,129
Year Built
- Built in 1981
Lot Details
- 9,409 Sq Ft Lot
- Wood Fence
Parking
- 2 Car Garage
- Front Facing Garage
Home Design
- Ranch Style House
- Brick Exterior Construction
- Slab Foundation
- Composition Roof
Interior Spaces
- 1,755 Sq Ft Home
- Decorative Lighting
- Wood Burning Fireplace
- Home Security System
Kitchen
- Double Oven
- Dishwasher
Flooring
- Ceramic Tile
- Vinyl Plank
Bedrooms and Bathrooms
- 3 Bedrooms
- 2 Full Bathrooms
Schools
- Wylie Elementary And Middle School
- Wylie High School
Utilities
- Central Heating and Cooling System
- Heating System Uses Natural Gas
Community Details
- Mesquite Forest Estates Subdivision
Listing and Financial Details
- Legal Lot and Block 3 / C
- Assessor Parcel Number 45108
- $4,355 per year unexempt tax
Ownership History
Purchase Details
Home Financials for this Owner
Home Financials are based on the most recent Mortgage that was taken out on this home.Purchase Details
Home Financials for this Owner
Home Financials are based on the most recent Mortgage that was taken out on this home.Purchase Details
Home Financials for this Owner
Home Financials are based on the most recent Mortgage that was taken out on this home.Purchase Details
Home Financials for this Owner
Home Financials are based on the most recent Mortgage that was taken out on this home.Purchase Details
Home Financials for this Owner
Home Financials are based on the most recent Mortgage that was taken out on this home.Purchase Details
Purchase Details
Purchase Details
Home Financials for this Owner
Home Financials are based on the most recent Mortgage that was taken out on this home.Similar Homes in Abilene, TX
Home Values in the Area
Average Home Value in this Area
Purchase History
| Date | Type | Sale Price | Title Company |
|---|---|---|---|
| Deed | -- | None Listed On Document | |
| Vendors Lien | -- | None Available | |
| Vendors Lien | -- | Attorney | |
| Vendors Lien | -- | None Available | |
| Vendors Lien | -- | None Available | |
| Warranty Deed | -- | None Available | |
| Trustee Deed | $133,725 | None Available | |
| Vendors Lien | -- | None Available |
Mortgage History
| Date | Status | Loan Amount | Loan Type |
|---|---|---|---|
| Open | $195,296 | FHA | |
| Closed | $195,296 | FHA | |
| Previous Owner | $173,655 | VA | |
| Previous Owner | $163,214 | VA | |
| Previous Owner | $133,536 | FHA | |
| Previous Owner | $106,000 | Purchase Money Mortgage | |
| Previous Owner | $125,530 | FHA |
Property History
| Date | Event | Price | Change | Sq Ft Price |
|---|---|---|---|---|
| 05/01/2025 05/01/25 | For Sale | $255,000 | +30.8% | $145 / Sq Ft |
| 07/13/2021 07/13/21 | Sold | -- | -- | -- |
| 05/31/2021 05/31/21 | Pending | -- | -- | -- |
| 05/15/2021 05/15/21 | For Sale | $194,900 | +4.8% | $111 / Sq Ft |
| 09/26/2018 09/26/18 | Sold | -- | -- | -- |
| 08/19/2018 08/19/18 | Pending | -- | -- | -- |
| 07/05/2018 07/05/18 | For Sale | $185,900 | 0.0% | $106 / Sq Ft |
| 06/13/2014 06/13/14 | Rented | $1,395 | 0.0% | -- |
| 05/14/2014 05/14/14 | Under Contract | -- | -- | -- |
| 05/01/2014 05/01/14 | For Rent | $1,395 | +3.3% | -- |
| 04/10/2013 04/10/13 | Rented | $1,350 | 0.0% | -- |
| 04/10/2013 04/10/13 | For Rent | $1,350 | -- | -- |
Tax History Compared to Growth
Tax History
| Year | Tax Paid | Tax Assessment Tax Assessment Total Assessment is a certain percentage of the fair market value that is determined by local assessors to be the total taxable value of land and additions on the property. | Land | Improvement |
|---|---|---|---|---|
| 2023 | $6,129 | $246,079 | $18,330 | $227,749 |
| 2022 | $4,924 | $208,681 | $18,330 | $190,351 |
| 2021 | $4,621 | $179,379 | $18,330 | $161,049 |
| 2020 | $4,427 | $169,072 | $17,414 | $151,658 |
| 2019 | $4,423 | $166,015 | $16,074 | $149,941 |
| 2018 | $3,670 | $146,628 | $16,074 | $130,554 |
| 2017 | $3,499 | $145,082 | $16,074 | $129,008 |
| 2016 | $3,322 | $137,736 | $16,074 | $121,662 |
| 2015 | $2,702 | $136,003 | $16,074 | $119,929 |
| 2014 | $2,702 | $134,577 | $0 | $0 |
Agents Affiliated with this Home
-
C
Seller's Agent in 2025
Christina Rosas
Berkshire Hathaway HS Stovall
-
Robbie Johnson

Seller's Agent in 2021
Robbie Johnson
Epique Realty LLC
(325) 428-9114
146 in this area
1,524 Total Sales
-
Amber Kimmel

Buyer's Agent in 2021
Amber Kimmel
KW SYNERGY*
(325) 439-0787
74 in this area
1,002 Total Sales
-
Tonya Harbin

Seller's Agent in 2018
Tonya Harbin
Real Broker, LLC.
(325) 603-8110
176 in this area
1,360 Total Sales
-
Catherine LeChot
C
Buyer's Agent in 2018
Catherine LeChot
Epique Realty LLC
(325) 725-4234
4 Total Sales
-
Judy Crosson

Seller's Agent in 2014
Judy Crosson
Augusta Realtors
(325) 829-5375
5 Total Sales
Map
Source: North Texas Real Estate Information Systems (NTREIS)
MLS Number: 14578375
APN: 45108
- 34 Queen Anns Lace
- 6642 Buffalo Gap Rd
- 17 Greenthread St
- 5001 Buffalo Gap Rd
- 8102 Thompson Pkwy
- 4525 Vista Grande
- 4509 Sierra Sunset
- 4658 Vista Del Sol
- 8325 Thompson Pkwy
- 7813 Langford Dr
- 4534 Marlboro Dr
- 7549 Thompson Pkwy
- 4126 Sierra Sunset
- 7342 Beck Ave
- 4017 Craig Dr
- 7334 Beck Ave
- 4117 Sera Dr
- 3833 Dana Ct
- 4833 Meadow Dr
- 7309 Western Plains Ave
