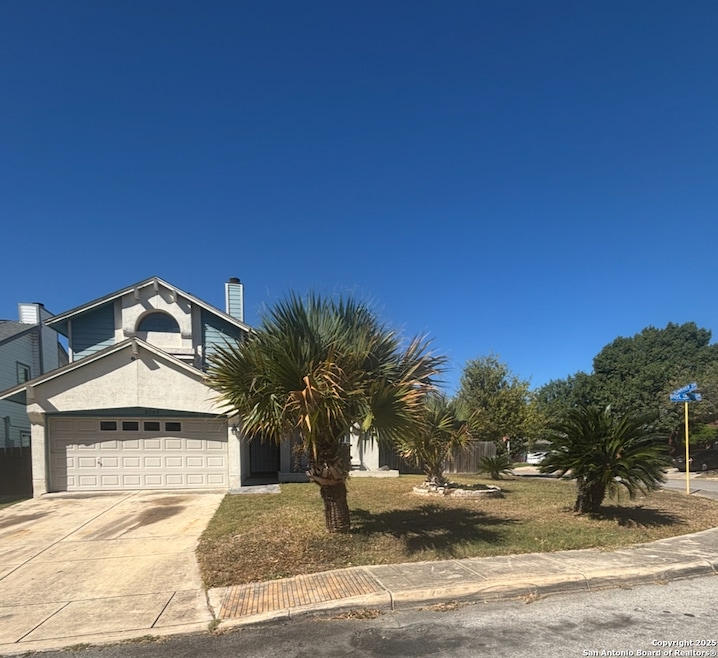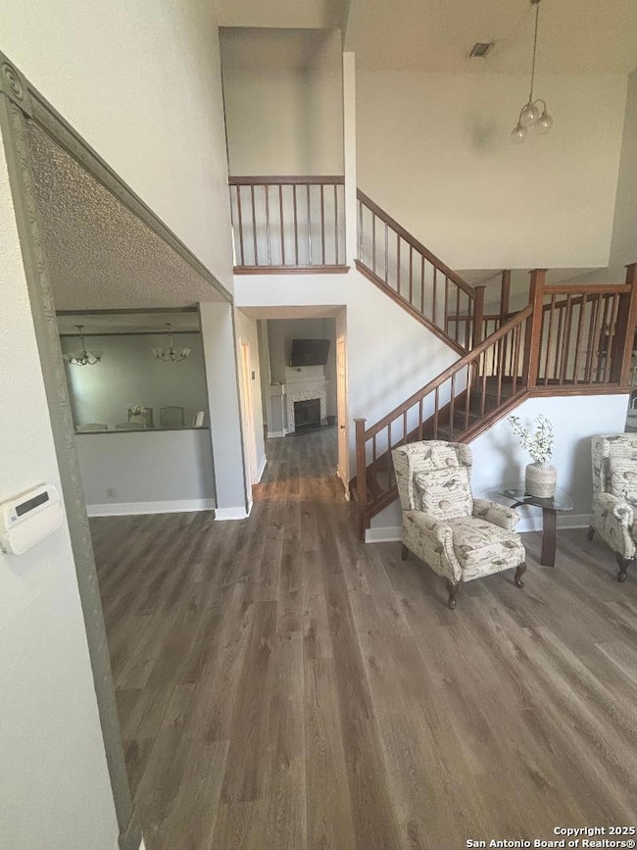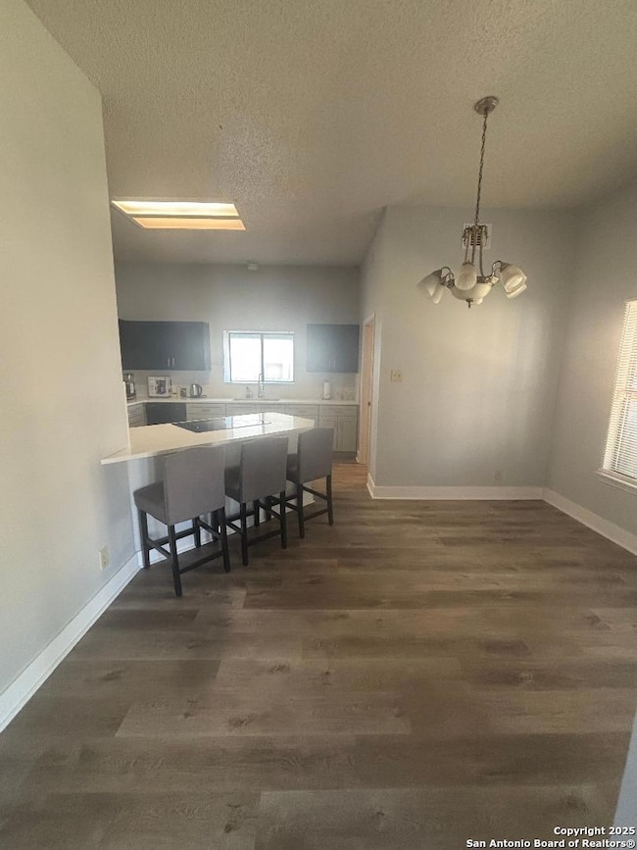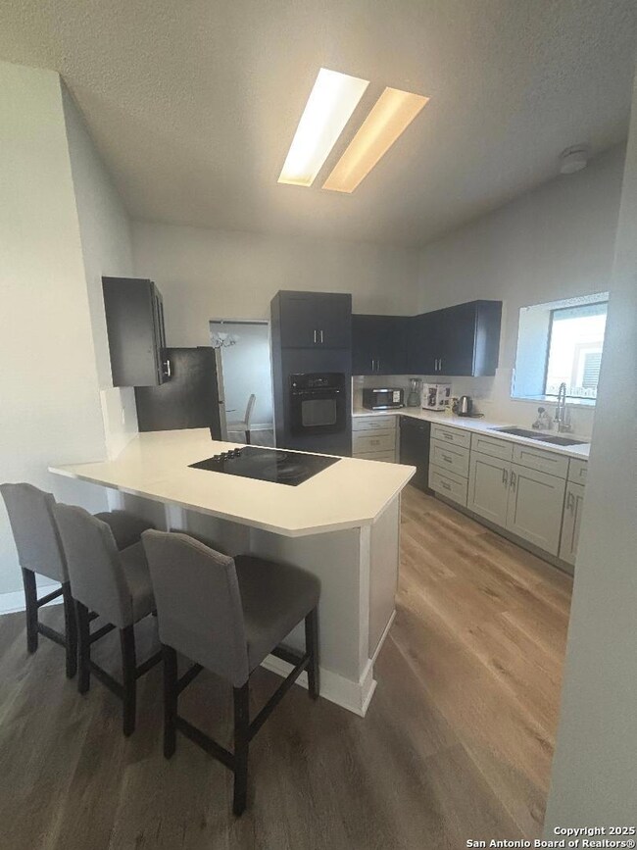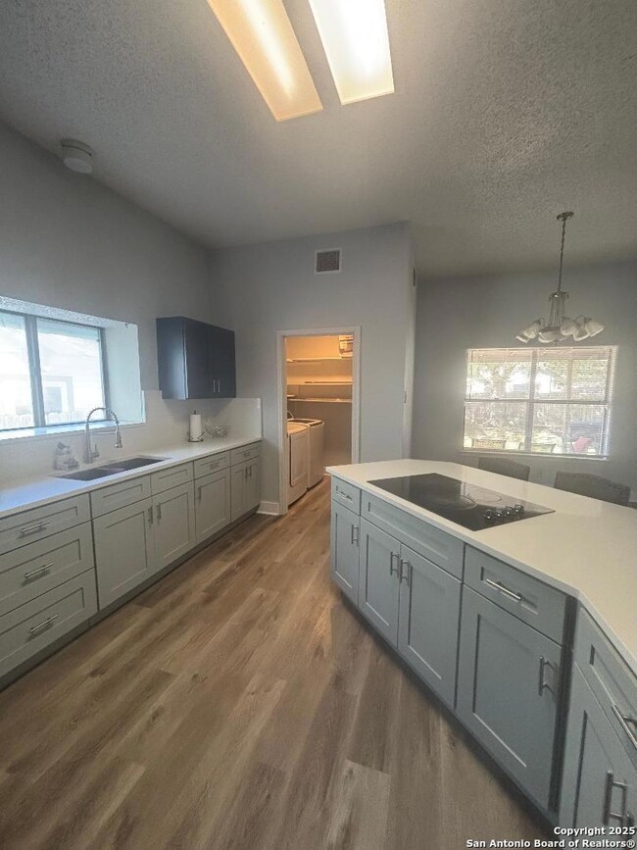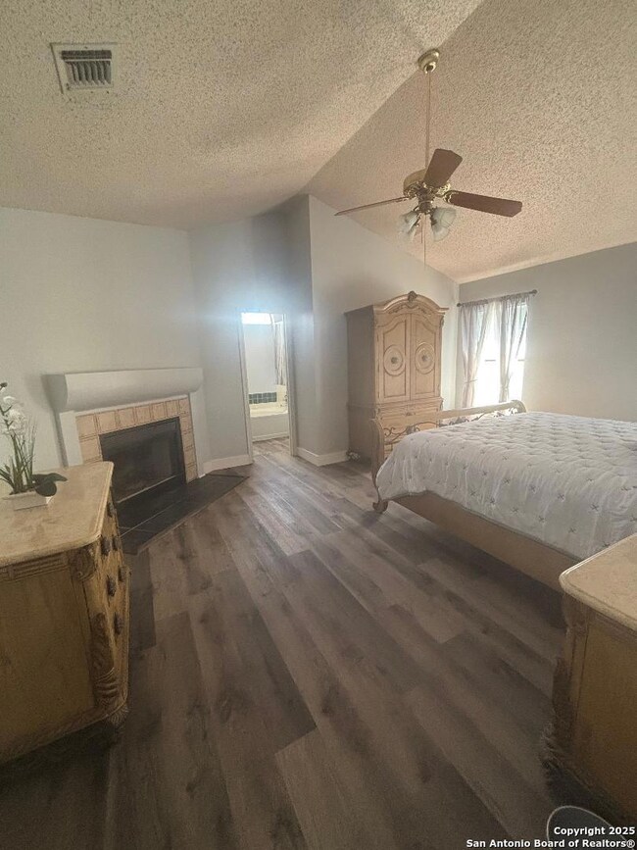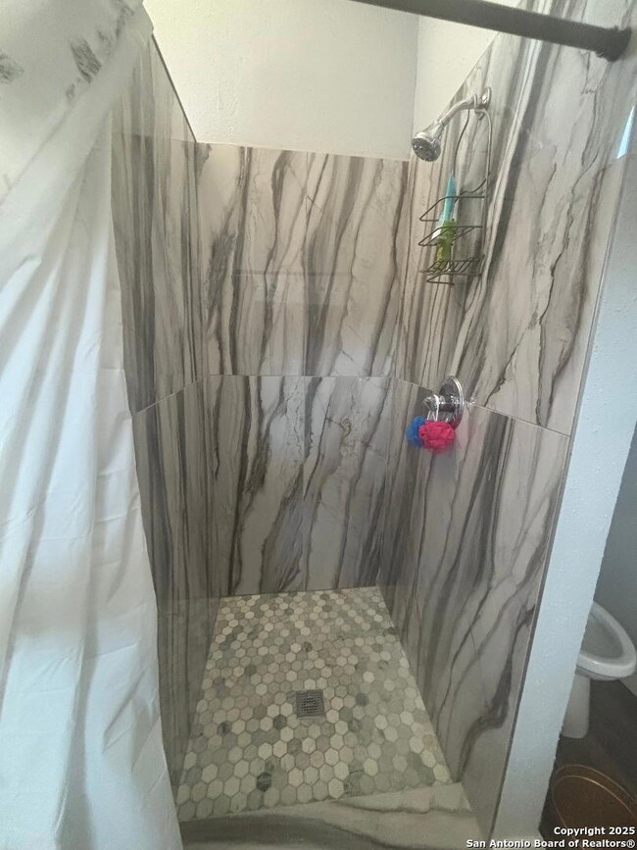8043 Dove Trail Dr San Antonio, TX 78244
4
Beds
2
Baths
--
Sq Ft
1986
Built
Highlights
- 2 Fireplaces
- Chandelier
- Ceiling Fan
- Two Living Areas
- Central Heating and Cooling System
- Vinyl Flooring
About This Home
Don't miss this great house, it has a beautiful open floor with high ceiling, and big space. Part of the house has been updated. You also have additional parking space in back of the house with good size yard and big nice trees. Owner is also open to rent house with furniture monthly rent $2400.
Listing Agent
Beatriz Martinez
JMAT COMPANY, REALTORS Listed on: 11/20/2025
Home Details
Home Type
- Single Family
Est. Annual Taxes
- $5,031
Year Built
- 1986
Parking
- 2 Car Garage
Interior Spaces
- Ceiling Fan
- Chandelier
- 2 Fireplaces
- Window Treatments
- Two Living Areas
- Vinyl Flooring
- Fire and Smoke Detector
Kitchen
- Built-In Oven
- Stove
- Cooktop
- Dishwasher
Bedrooms and Bathrooms
- 4 Bedrooms
- 2 Full Bathrooms
Laundry
- Laundry on main level
- Washer Hookup
Schools
- Spring Mdw Elementary School
- Woodlake H Middle School
- Judson High School
Utilities
- Central Heating and Cooling System
- Electric Water Heater
Community Details
- Valencia Subdivision
Listing and Financial Details
- Seller Concessions Offered
Map
Source: San Antonio Board of REALTORS®
MLS Number: 1924230
APN: 05080-305-0120
Nearby Homes
- 8040 Dove Trail Dr
- 8032 Dove Trail Dr
- 8127 Sunshine Trail Dr
- 7607 Overview Place
- 5907 Kendall Prairie
- 105 Pioneer Trail Dr
- 7020 Elm Cove
- 7170 Grassy Trail
- 7044 Elm Cove
- 7119 Western Trail
- 7112 Beech Trail Dr
- 8134 Seldon Trail
- 8146 Heights Valley
- 7338 Estrid Trail
- 7246 Sunlit Trail Dr
- 8155 Heights Valley
- 8163 Heights Valley
- 8232 Heights Valley
- 7118 Elm Trail Dr
- 7007 Elk Trail
- 6903 Beech Trail Dr
- 7011 Beech Trail Dr
- 7808 Elm Run
- 7029 Elm Cove
- 8143 Seldon Trail
- 8046 Wayword Trail
- 7109 Elm Cove
- 8146 Heights Valley
- 7177 Elm Cove
- 8015 Wayword Trail
- 8155 Heights Valley
- 7230 Grassy Trail
- 7419 Estrid Trail
- 8163 Heights Valley
- 7130 Elm Trail Dr
- 8147 Steep Valley
- 6679 Beech Trail Dr
- 8211 Steep Valley
- 8315 Heights Valley
- 8038 Wayside Trail
