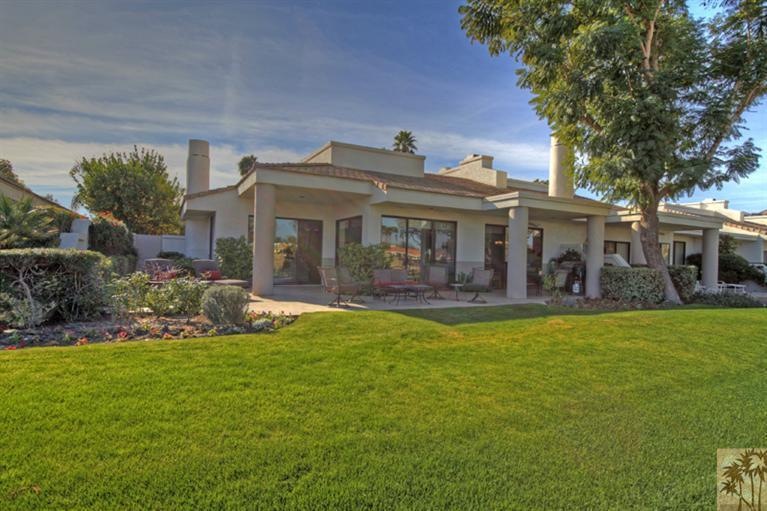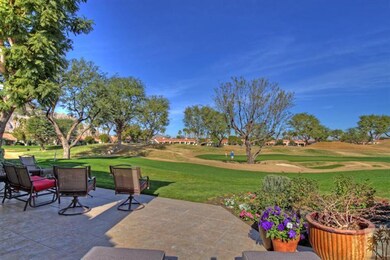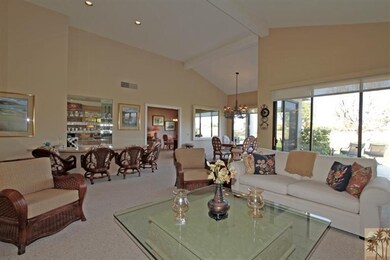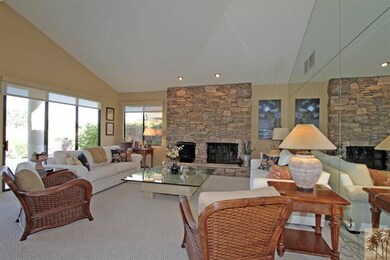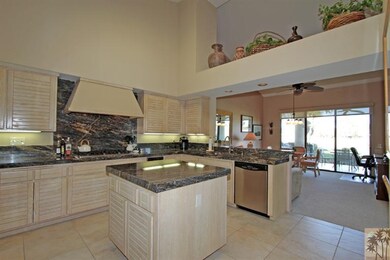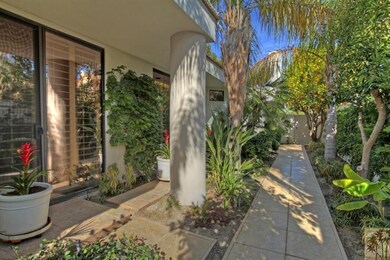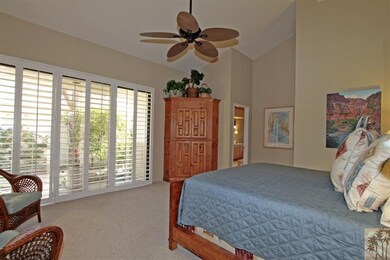
80437 Pebble Beach La Quinta, CA 92253
PGA West NeighborhoodEstimated Value: $858,000 - $1,077,000
Highlights
- On Golf Course
- Gated Community
- End Unit
- In Ground Pool
- Golf Cart Garage
- Granite Countertops
About This Home
As of May 2014Immaculate and move in ready this Legends 40 plan offers a large 3 bedroom, 3 1/2 bath spacious and open floorplan. Perfectly located on the 3rd green of the famous TPC Stadium Course, with no cart path traffic and 3 pools/spas just steps away. Newly upgraded inside and out including tiled walkways and patio, stone fireplace, ceiling fans throughout & linen closet in the master bath. The large kitchen includes a Viking cooktop, stainless steel appliances, pantry, lots of cabinet space, and slab granite countertops. Built-in cabinets and a workbench make for the perfect garage. Courtyard citrus trees include, lemon, grapefruit, and tangerine. Freshly painted and offered turnkey furnished, including exercise equipment, this low maintenance end unit is ready for you to enjoy!!
Last Agent to Sell the Property
Kelly Alexander
HK Lane Real Estate License #01889881 Listed on: 01/13/2014
Last Buyer's Agent
Patricia Kendrick
Bennion Deville Homes License #01896774
Property Details
Home Type
- Condominium
Est. Annual Taxes
- $8,570
Year Built
- Built in 1986
Lot Details
- On Golf Course
- End Unit
HOA Fees
- $645 Monthly HOA Fees
Property Views
- Golf Course
- Mountain
Home Design
- Turnkey
- Tile Roof
Interior Spaces
- 3,031 Sq Ft Home
- 1-Story Property
- Wet Bar
- Gas Log Fireplace
- Blinds
- Living Room with Fireplace
Kitchen
- Dishwasher
- Kitchen Island
- Granite Countertops
- Trash Compactor
- Disposal
Flooring
- Carpet
- Tile
Bedrooms and Bathrooms
- 3 Bedrooms
Laundry
- Laundry Room
- Dryer
- Washer
Parking
- 3 Car Garage
- Golf Cart Garage
Pool
- In Ground Pool
- In Ground Spa
Utilities
- Central Heating and Cooling System
- Heating System Uses Natural Gas
- Cable TV Available
Listing and Financial Details
- Assessor Parcel Number 775131039
Community Details
Overview
- Association fees include building & grounds, utilities, trash, insurance, cable TV
- Pga Stadium Subdivision
Security
- Gated Community
Ownership History
Purchase Details
Purchase Details
Home Financials for this Owner
Home Financials are based on the most recent Mortgage that was taken out on this home.Purchase Details
Purchase Details
Home Financials for this Owner
Home Financials are based on the most recent Mortgage that was taken out on this home.Purchase Details
Purchase Details
Home Financials for this Owner
Home Financials are based on the most recent Mortgage that was taken out on this home.Similar Homes in La Quinta, CA
Home Values in the Area
Average Home Value in this Area
Purchase History
| Date | Buyer | Sale Price | Title Company |
|---|---|---|---|
| L2mnc Family Trust | -- | None Listed On Document | |
| Carse Leo B | $515,000 | Fidelity National Title Comp | |
| Stokes Roy W | -- | None Available | |
| Stokes Roy W | -- | None Available | |
| Stokes Roy W | $410,000 | Orange Coast Title Company | |
| Moyer Gary T | -- | -- | |
| Smith James H | $400,000 | Old Republic Title Company |
Mortgage History
| Date | Status | Borrower | Loan Amount |
|---|---|---|---|
| Previous Owner | Carse Leo B | $300,000 | |
| Previous Owner | Carse Leo B | $360,500 | |
| Previous Owner | Stokes Roy W | $372,000 | |
| Previous Owner | Smith James H | $317,000 | |
| Previous Owner | Smith James H | $320,000 |
Property History
| Date | Event | Price | Change | Sq Ft Price |
|---|---|---|---|---|
| 05/12/2014 05/12/14 | Sold | $515,000 | -1.9% | $170 / Sq Ft |
| 05/02/2014 05/02/14 | Pending | -- | -- | -- |
| 03/25/2014 03/25/14 | Price Changed | $525,000 | -2.6% | $173 / Sq Ft |
| 02/10/2014 02/10/14 | Price Changed | $539,000 | -3.6% | $178 / Sq Ft |
| 01/13/2014 01/13/14 | For Sale | $559,000 | -- | $184 / Sq Ft |
Tax History Compared to Growth
Tax History
| Year | Tax Paid | Tax Assessment Tax Assessment Total Assessment is a certain percentage of the fair market value that is determined by local assessors to be the total taxable value of land and additions on the property. | Land | Improvement |
|---|---|---|---|---|
| 2023 | $8,570 | $606,795 | $212,376 | $394,419 |
| 2022 | $8,239 | $594,898 | $208,212 | $386,686 |
| 2021 | $8,065 | $583,234 | $204,130 | $379,104 |
| 2020 | $7,977 | $577,254 | $202,037 | $375,217 |
| 2019 | $7,840 | $565,936 | $198,076 | $367,860 |
| 2018 | $7,683 | $554,841 | $194,194 | $360,647 |
| 2017 | $7,705 | $543,963 | $190,387 | $353,576 |
| 2016 | $7,418 | $533,298 | $186,654 | $346,644 |
| 2015 | $7,140 | $525,289 | $183,851 | $341,438 |
| 2014 | $6,036 | $430,698 | $105,047 | $325,651 |
Agents Affiliated with this Home
-
K
Seller's Agent in 2014
Kelly Alexander
HK Lane Real Estate
-
P
Buyer's Agent in 2014
Patricia Kendrick
Bennion Deville Homes
Map
Source: California Desert Association of REALTORS®
MLS Number: 214000388
APN: 775-131-039
- 80449 Pebble Beach
- 80393 Pebble Beach
- 80671 Cherry Hills Dr
- 55470 Cherry Hills Dr
- 80555 Pebble Beach
- 80218 Whisper Rock Way
- 54836 Inverness Way
- 54841 Inverness Way
- 56266 Pebble Beach
- 55830 Cherry Hills Dr
- 80281 Redstone Way
- 54685 Inverness Way
- 55196 Oak Tree Unit A10
- 54564 Oak Tree Unit A107
- 55197 Southern Hills
- 55069 Oakhill
- 55105 Oakhill
- 54985 Oakhill
- 55208 Big Spring
- 54613 Oakhill
- 80437 Pebble Beach
- 80429 Pebble Beach
- 80421 Pebble Beach
- 80457 Pebble Beach
- 80413 Pebble Beach
- 80465 Pebble Beach
- 80401 Pebble Beach
- 80473 Pebble Beach
- 80456 Pebble Beach
- 80448 Pebble Beach
- 80440 Pebble Beach
- 80432 Pebble Beach
- 80483 Pebble Beach
- 80385 Pebble Beach
- 80416 Pebble Beach
- 80464 Pebble Beach
- 80497 Pebble Beach
- 80472 Pebble Beach
- 80377 Pebble Beach
- 80480 Pebble Beach
