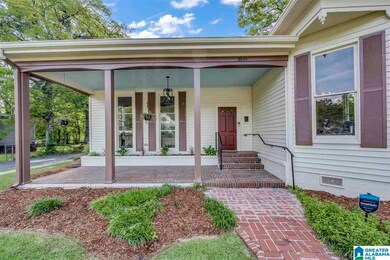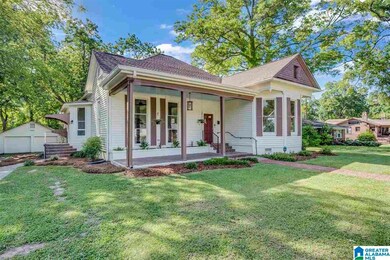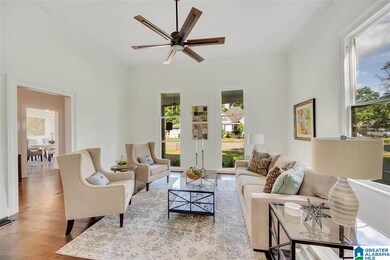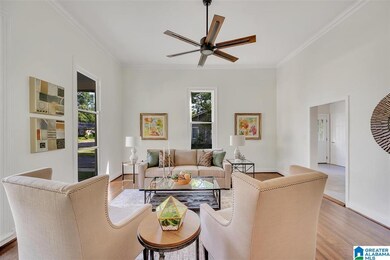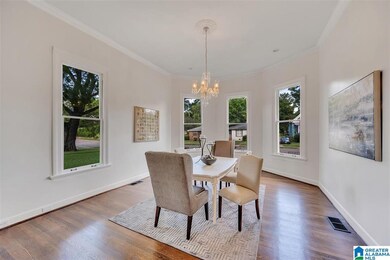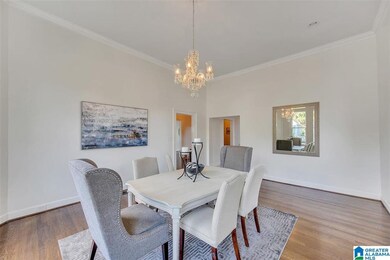
8044 2nd Ave S Birmingham, AL 35206
South Eastlake NeighborhoodEstimated Value: $246,000 - $316,000
Highlights
- 0.38 Acre Lot
- Wood Flooring
- Stone Countertops
- Double Shower
- Attic
- Home Office
About This Home
As of September 2021Stunning renovation of this historic Victorian style home. While you will appreciate the updates what you will fall in love with are the architectural details. Unique to the style of the early 1900’s, this home features extraordinarily large rooms, 12 feet ceilings, 8 foot windows, gorgeous hardwood floors and gingerbread trim to name just a few. But you won’t have to sacrifice style for practicality - this home is thoroughly prepared for modern living including a new roof, all new electrical, all new plumbing, energy efficient windows and new dual system air/heat systems. The owners suite features built in bookcases, enormous closet space and a spa-like bathroom. The star of the show may very well be the stunning kitchen! With its gorgeous quartz countertop, stainless steel appliances and all new custom cabinetry it is sure to please even the most discriminating eye. This is a must see home for anyone who loves quality and elegance. Photos do not do it justice! Come see!
Last Buyer's Agent
Robert Ruffin
Keller Williams Realty Vestavia License #116432

Home Details
Home Type
- Single Family
Est. Annual Taxes
- $1,775
Year Built
- Built in 1900
Lot Details
- 0.38 Acre Lot
- Interior Lot
Parking
- 2 Car Detached Garage
- Front Facing Garage
- Driveway
Interior Spaces
- 3,125 Sq Ft Home
- 1-Story Property
- Crown Molding
- Bay Window
- Dining Room
- Home Office
- Unfinished Basement
- Partial Basement
- Attic
Kitchen
- Electric Oven
- Stove
- Built-In Microwave
- Dishwasher
- Stainless Steel Appliances
- Stone Countertops
Flooring
- Wood
- Tile
Bedrooms and Bathrooms
- 3 Bedrooms
- Split Bedroom Floorplan
- Split Vanities
- Bathtub and Shower Combination in Primary Bathroom
- Double Shower
- Separate Shower
- Linen Closet In Bathroom
Laundry
- Laundry Room
- Laundry on main level
- Sink Near Laundry
- Washer and Electric Dryer Hookup
Outdoor Features
- Patio
- Porch
Schools
- Robinson Elementary School
- Ossie Ware Mitchell Middle School
- Woodlawn High School
Utilities
- Central Heating and Cooling System
- Electric Water Heater
Listing and Financial Details
- Visit Down Payment Resource Website
- Assessor Parcel Number 23-00-11-3-017-011.000
Ownership History
Purchase Details
Home Financials for this Owner
Home Financials are based on the most recent Mortgage that was taken out on this home.Purchase Details
Similar Homes in the area
Home Values in the Area
Average Home Value in this Area
Purchase History
| Date | Buyer | Sale Price | Title Company |
|---|---|---|---|
| Bell Christopher | $287,000 | -- | |
| Baruch Investment Solutions Llc | $18,000 | -- |
Mortgage History
| Date | Status | Borrower | Loan Amount |
|---|---|---|---|
| Open | Bell Christopher | $287,000 |
Property History
| Date | Event | Price | Change | Sq Ft Price |
|---|---|---|---|---|
| 09/01/2021 09/01/21 | Sold | $287,000 | -4.3% | $92 / Sq Ft |
| 06/29/2021 06/29/21 | For Sale | $299,900 | -- | $96 / Sq Ft |
Tax History Compared to Growth
Tax History
| Year | Tax Paid | Tax Assessment Tax Assessment Total Assessment is a certain percentage of the fair market value that is determined by local assessors to be the total taxable value of land and additions on the property. | Land | Improvement |
|---|---|---|---|---|
| 2024 | $1,867 | $20,820 | -- | -- |
| 2022 | $1,867 | $27,090 | $1,340 | $25,750 |
| 2021 | $1,882 | $12,980 | $1,340 | $11,640 |
| 2020 | $1,775 | $12,240 | $1,340 | $10,900 |
| 2019 | $1,775 | $24,480 | $0 | $0 |
| 2018 | $734 | $11,120 | $0 | $0 |
| 2017 | $734 | $11,120 | $0 | $0 |
| 2016 | $734 | $11,120 | $0 | $0 |
| 2015 | $734 | $11,120 | $0 | $0 |
| 2014 | $645 | $10,240 | $0 | $0 |
| 2013 | $645 | $10,240 | $0 | $0 |
Agents Affiliated with this Home
-
Leticia Weaster

Seller's Agent in 2021
Leticia Weaster
Expert Realty, Inc
(205) 835-2990
10 in this area
104 Total Sales
-
Christina Kallaher

Seller Co-Listing Agent in 2021
Christina Kallaher
Expert Realty, Inc
(205) 427-7722
2 in this area
104 Total Sales
-

Buyer's Agent in 2021
Robert Ruffin
Keller Williams Realty Vestavia
(205) 566-6183
Map
Source: Greater Alabama MLS
MLS Number: 1290401
APN: 23-00-11-3-017-011.000
- 9 80th St S
- 7912 1st Ave S
- 8035 4th Ave S
- 7903 3rd Ave S
- 7904 4th Ave S
- 8229 2nd Ave S
- 8201 4th Ave S
- 7819 2nd Ave S Unit 7817 and 7819
- 7916 5th Ave S
- 7809 2nd Ave S
- 512 81st St S
- 8234 4th Ave S
- 306 83rd St S
- 8215 5th Ave S
- 7811 4th Ave S
- 510 79th St S
- 8321 Division Ave
- 8200 Rugby Ave
- 8334 4th Ave S
- 7809 7th Ave S
- 8044 2nd Ave S
- 8048 2nd Ave S
- 8036 2nd Ave S
- 108 81st St S
- 8037 2nd Ave S
- 104 81st St S
- 8100 2nd Ave S
- 8033 1st Ave S
- 200 81st St S
- 8041 2nd Ave S
- 8037 1st Ave S
- 8047 2nd Ave S
- 8029 1st Ave S
- 8104 2nd Ave S
- 100 81st St S
- 100 81st St S Unit 1.000
- 8033 2nd Ave S
- 8025 1st Ave S
- 8101 1st Ave S
- 8101 2nd Ave S

