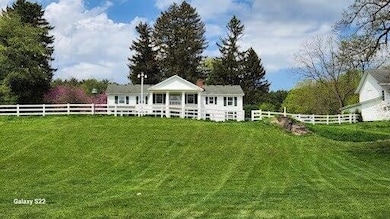
8044 Dexter-Pinckney Rd Dexter, MI 48130
Estimated payment $11,430/month
Highlights
- Hot Property
- Private Waterfront
- 7.84 Acre Lot
- Creekside Intermediate School Rated A-
- Reverse Osmosis System
- Colonial Architecture
About This Home
Introducing 8044 Dexter Pinckney Road, a once-in-a-lifetime riverfront estate where timeless character meets endless possibility. On the market for the first time in 57 years, this extraordinary property spans nearly 8 acres with almost 900 feet of private Huron River frontage, framed by Metropark land for unmatched privacy.
A sweeping curved staircase welcomes you inside, where crown moldings, formal dining and living spaces, and a first-floor office set the tone. The family room, anchored by a fieldstone fireplace and exposed beams, opens to a sunlit breakfast nook and chef's kitchen with granite countertops and custom cabinetry.
Upstairs, all bedrooms are thoughtfully placed, including a primary suite with a Romeo and Juliet balcony overlooking the manicured grounds and river. A private one-bedroom apartment offers flexibility for a caretaker or multigenerational living.
The grounds include fenced pastures, multiple outbuildings, and a 6,000 sq. ft. indoor riding arenaperfect for equestrian pursuits, a wedding venue, or a car collection. Mature trees and curated landscaping complete this rare offering, a true piece of Dexter history ready for its next chapter in luxury living.
Home Details
Home Type
- Single Family
Est. Annual Taxes
- $11,295
Year Built
- Built in 1970
Lot Details
- 7.84 Acre Lot
- Private Waterfront
- 850 Feet of Waterfront
- River Front
- Back and Front Yard Fenced
- Terraced Lot
- Wooded Lot
- Property is zoned RR, RR
Parking
- 2 Car Attached Garage
- Side Facing Garage
- Garage Door Opener
- Gravel Driveway
Home Design
- Colonial Architecture
- Asphalt Roof
- Wood Siding
Interior Spaces
- 4,575 Sq Ft Home
- 2-Story Property
- Crown Molding
- Insulated Windows
- Bay Window
- Family Room with Fireplace
Kitchen
- Breakfast Area or Nook
- Eat-In Kitchen
- Double Oven
- Cooktop
- Dishwasher
- Reverse Osmosis System
Flooring
- Carpet
- Tile
Bedrooms and Bathrooms
- 6 Bedrooms
- 4 Full Bathrooms
Laundry
- Dryer
- Washer
- Laundry Chute
Basement
- Basement Fills Entire Space Under The House
- Laundry in Basement
- Basement Window Egress
Outdoor Features
- Water Access
- Balcony
- Covered Patio or Porch
Utilities
- Forced Air Heating and Cooling System
- Heating System Uses Natural Gas
- Well
- Tankless Water Heater
- Private Sewer
- High Speed Internet
- Phone Connected
- Cable TV Available
Community Details
- No Home Owners Association
- Property is near a preserve or public land
Map
Home Values in the Area
Average Home Value in this Area
Property History
| Date | Event | Price | List to Sale | Price per Sq Ft |
|---|---|---|---|---|
| 09/26/2025 09/26/25 | For Sale | $1,999,900 | -- | $437 / Sq Ft |
About the Listing Agent
Mike's Other Listings
Source: MichRIC
MLS Number: 25048583
- 8562 Trail Ridge
- 9098 Dexter-Pinckney Rd
- 8980 Dexter Pinckney Rd
- 9435 Mcgregor Rd
- 9487 Huron
- 8045 Trail Ridge
- 7412 Black Forest Dr Unit 21
- 7715 Marquis Dr
- 9620 Base Lake Rd
- 8793 Webster Hills Rd
- 8537 2nd St
- 9623 Winston Rd
- 0 N Territorial Unit 25014835
- 7940 N North Territorial Rd
- 925 Sarah Rd
- 11124 Dexter-Pinckney Rd
- 7350 N Territorial Rd
- 11589 Lombardy Ct
- 6441 Huron Creek Ct
- 11527 Mcgregor Rd
- 9404 Mcgregor Rd
- 8936 Huron River Dr
- 9663 Winston Rd
- 11564 Pleasant View Dr
- 3211 McCluskey
- 10430 Elizabeth St
- 240 Park St
- 635 E Unadilla St
- 810 Cattail Ln
- 711 Cattail Ln
- 11252 Hiland Ct
- 621 Woodland Dr
- 4607 Michigan 36
- 4107 Inverness St
- 9551 Kress Rd
- 2230 Melbourne Ave
- 7063 Chestnut Hills Dr
- 7063 Whitmore Lake Rd
- 8463 Hillpoint Dr
- 700 Westbrook






