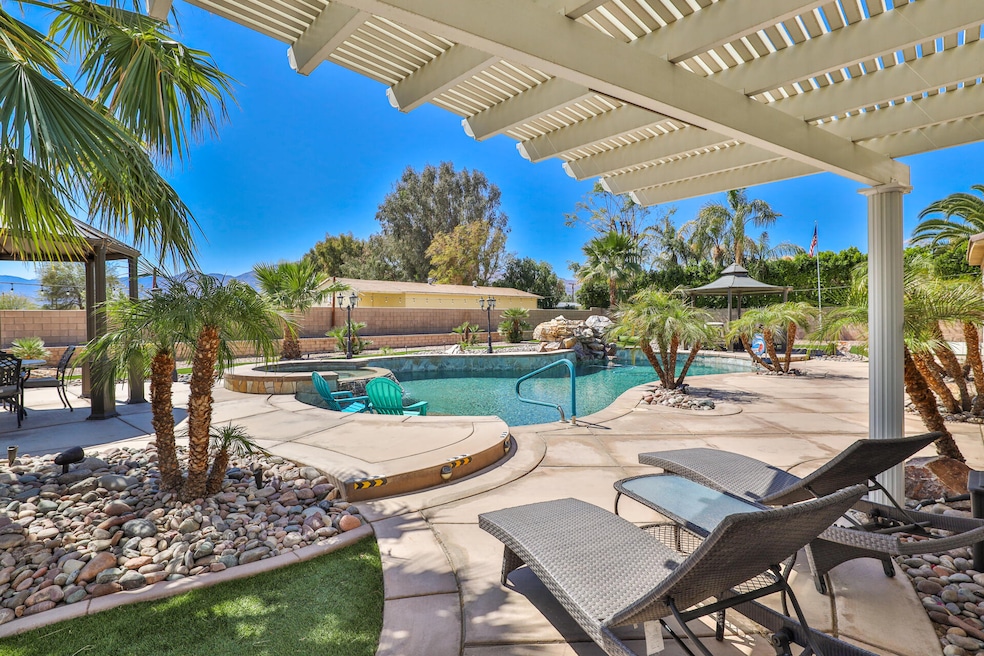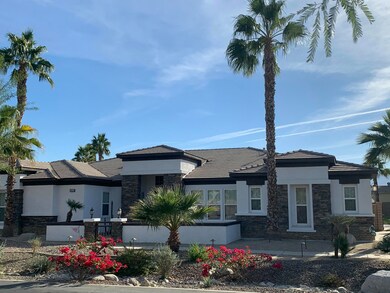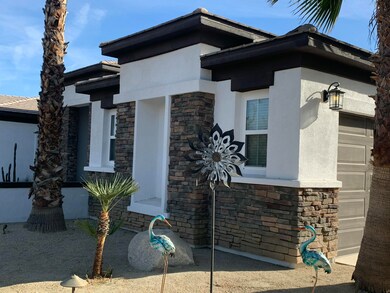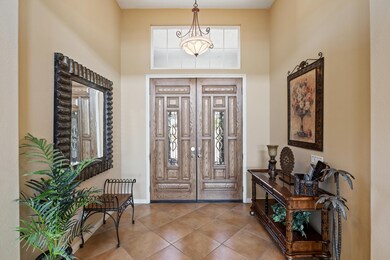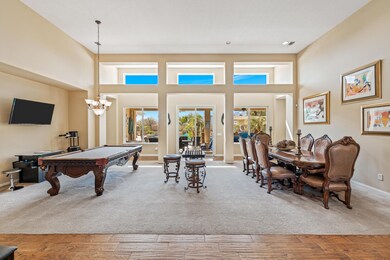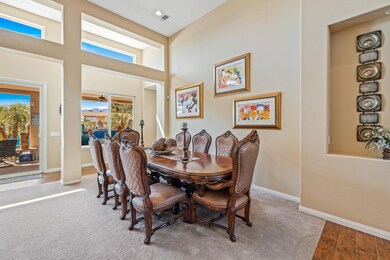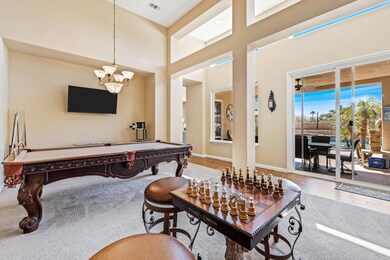Highlights
- Pebble Pool Finish
- 25,700 Sq Ft lot
- Great Room
- Gated Community
- Mountain View
- Granite Countertops
About This Home
AVAILABLE ALL MONTHS!! Located in Desert River Estates located near the Polo Grounds where Coachella, and Stagecoach music festivals take place. It is spacious inside and has a great pool and outdoor relaxing area with mountain views. The great room has plenty of seating for your guests, the 65 inch flat screen TV or a quiet evening enjoying a roaring fire or glorious mornings allowing the natural beauty and sunlight to come in through the vast glass windows and doors. This home is set up perfect for entertaining with the seamless flow from the living area to the gourmet kitchen hosting stainless steel appliances including double ovens, granite countertops and a large island. The island comes equipped with 4 barstools for quick dining, adjacent to the kitchen table for 6. For more elegant dinners, the dining room offers seating for 8. The master suite offers a king bed, flat screen and private exit to the back patio. The master bath offers his and her sinks, a vanity area, soaking tub with a separate walk in shower. The second suite offers a queen bed, flat screen and a private full bath. The third bedroom hosts a queen bed and fourth bedroom hosts two twin beds, flat screens with a Jack and Jill bath. The fifth room doubles as an office and an extra bedroom with a daybed with a trundle below. The back patio oversized pebble-tec pool with a tanning shelf, pool umbrella and pool lounge chairs. Built in BBQ & Basketball court. Pack your bags..
Home Details
Home Type
- Single Family
Est. Annual Taxes
- $9,491
Year Built
- Built in 2005
Lot Details
- 0.59 Acre Lot
- Sprinklers on Timer
Property Views
- Mountain
- Pool
Home Design
- Turnkey
Interior Spaces
- 3,468 Sq Ft Home
- 1-Story Property
- Ceiling Fan
- Gas Fireplace
- Blinds
- Great Room
- Living Room with Fireplace
- Dining Area
Kitchen
- Breakfast Area or Nook
- Breakfast Bar
- Double Oven
- Gas Cooktop
- Microwave
- Dishwasher
- Granite Countertops
Flooring
- Carpet
- Laminate
- Tile
Bedrooms and Bathrooms
- 4 Bedrooms
- Soaking Tub
Laundry
- Dryer
- Washer
Parking
- 3 Car Direct Access Garage
- Garage Door Opener
- Driveway
Pool
- Pebble Pool Finish
- Heated In Ground Pool
- Heated Spa
- In Ground Spa
- Gunite Pool
- Outdoor Pool
Location
- Ground Level
Utilities
- Central Heating and Cooling System
- Sewer in Street
Listing and Financial Details
- Security Deposit $3,500
- The owner pays for electricity, water, gas
- Month-to-Month Lease Term
- Seasonal Lease Term
- Assessor Parcel Number 602510029
Community Details
Overview
- HOA YN
- Desert River Estates Subdivision
- On-Site Maintenance
Security
- Security Service
- Gated Community
Map
Source: California Desert Association of REALTORS®
MLS Number: 219125998
APN: 602-510-029
- 49587 Gila River St
- 49597 Jordan St
- 80340 Via Valerosa
- 80360 Via Valerosa
- 49347 Gila River St
- 80220 Avenue 50
- 80315 Via Valerosa
- 49252 Colorado St
- 50405 Verano Dr
- 49133 Jordan St
- 49101 Escalante St
- 80886 Avenue 50
- 80890 Avenue 50
- Lot 2 Mallet Ct
- 50175 Vista Montana Rd
- 50180 Vista Montana Rd
- 80435 Paseo de Tiempo
- 79965 De Sol a Sol
- 48864 Pear St
- 80980 Vista Galope
- 50020 Monteloma Ct
- 49412 Escalante St
- 80883 Elemento Ln
- 50055 El Dorado Dr
- 49143 Gila River St
- 80165 Via Valerosa
- 80351 Paseo de Nivel
- 80591 Tangelo Ct
- 49048 Croquet Ct
- 50180 Vista Montana Rd
- 79918 Mission Dr E
- 80283 Via Tesoro
- 80291 Via Tesoro
- 80287 Via Tesoro
- 80279 Via Tesoro
- 80261 Via Tesoro
- 79935 Via Maravilla
- 48674 Acropolis St
- 79827 Derek Alan Dr
- 89022 Elemento Ln
