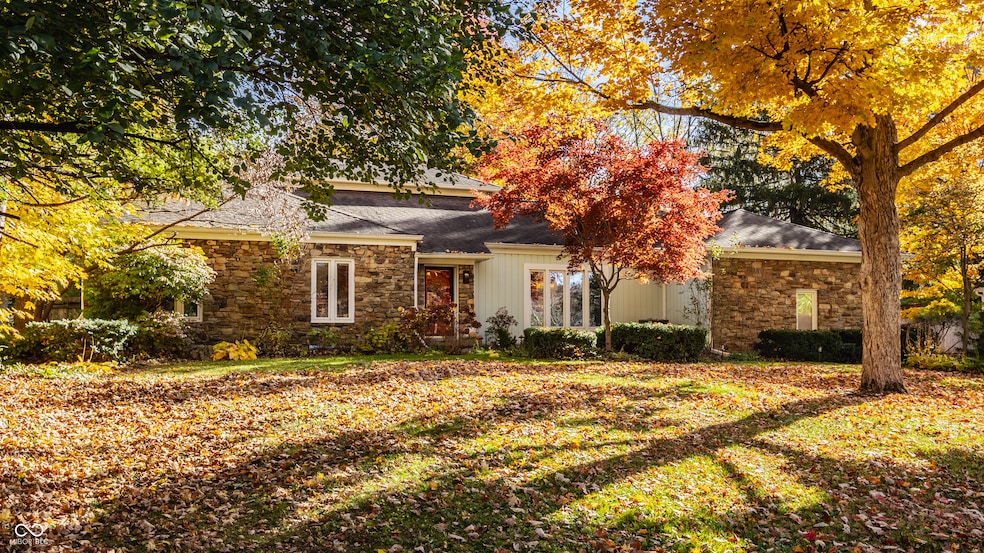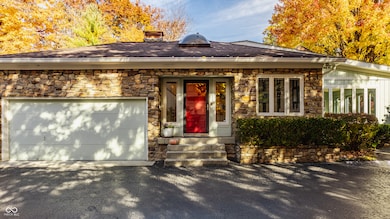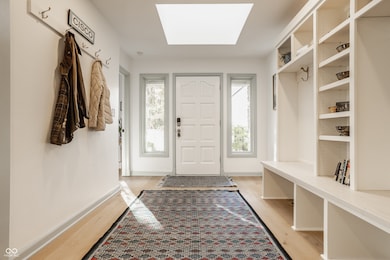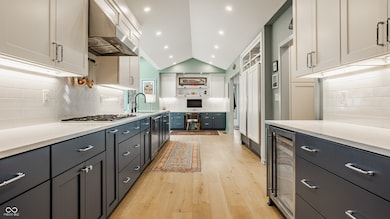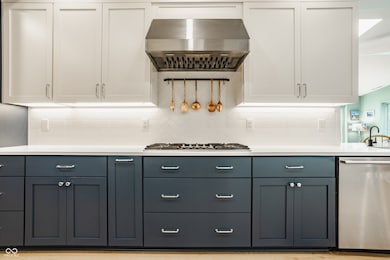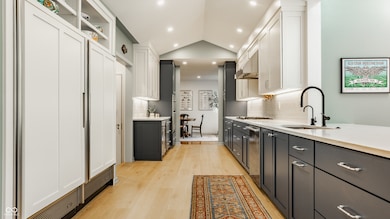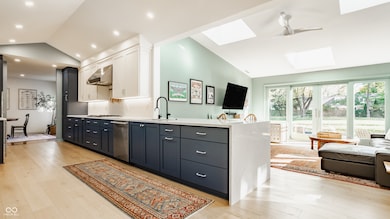8045 Broadway St Indianapolis, IN 46240
Estimated payment $9,688/month
Highlights
- Popular Property
- Mature Trees
- Engineered Wood Flooring
- North Central High School Rated A-
- Dining Room with Fireplace
- No HOA
About This Home
Welcome to 8045 Broadway Street, a timeless Williams Creek property that effortlessly blends classic charm with thoughtful, fresh updates. Nestled in one of Indianapolis' most sought-after neighborhoods, this beautifully maintained home offers an inviting lifestyle-where comfort, style, and function come together easily. At the heart of the home, the beautifully bright and updated kitchen steals the show. Designed for both everyday living and entertaining, it features custom cabinetry, waterfall edge quartz countertops, custom tile work, and expanded flow to the adjoining dining and living spaces. Every detail has been considered to make this the true gathering place of the home, while thoughtfully maintaining the intention of the property's original architecture. Step outside to discover the oversized and private backyard (nearly an acre!). Enjoy lush, mature landscaping and a custom treehouse tucked away toward the back of the property...the perfect gathering spot for the young or the young at heart. Offering endless opportunity in the heart of Williams Creek, this home offers the best of both worlds: tranquility and privacy with easy access to the city's finest dining, shopping, and schools. Lovingly cared for and providing more than enough space to settle into such an exceptional neighborhood, 8045 Broadway is a rare find and a truly special place to call home.
Home Details
Home Type
- Single Family
Est. Annual Taxes
- $11,892
Year Built
- Built in 1942
Lot Details
- 0.8 Acre Lot
- Sprinkler System
- Mature Trees
Parking
- 2 Car Attached Garage
Home Design
- Block Foundation
- Cedar
- Stone
Interior Spaces
- 2-Story Property
- Wet Bar
- Woodwork
- Entrance Foyer
- Dining Room with Fireplace
- 2 Fireplaces
Kitchen
- Eat-In Kitchen
- Breakfast Bar
- Oven
- Gas Cooktop
- Down Draft Cooktop
- Microwave
- Dishwasher
- Disposal
Flooring
- Engineered Wood
- Carpet
Bedrooms and Bathrooms
- 4 Bedrooms
- Dual Vanity Sinks in Primary Bathroom
Laundry
- Dryer
- Washer
Unfinished Basement
- Sump Pump
- Laundry in Basement
Outdoor Features
- Shed
- Storage Shed
Utilities
- Forced Air Heating and Cooling System
- Well
Community Details
- No Home Owners Association
- Williams Creek Estates Meridian Hills Subdivision
Listing and Financial Details
- Tax Lot 22
- Assessor Parcel Number 490323122100000817
Map
Home Values in the Area
Average Home Value in this Area
Tax History
| Year | Tax Paid | Tax Assessment Tax Assessment Total Assessment is a certain percentage of the fair market value that is determined by local assessors to be the total taxable value of land and additions on the property. | Land | Improvement |
|---|---|---|---|---|
| 2024 | $12,614 | $840,100 | $66,400 | $773,700 |
| 2023 | $12,614 | $897,500 | $66,400 | $831,100 |
| 2022 | $11,918 | $828,000 | $66,400 | $761,600 |
| 2021 | $11,275 | $797,800 | $66,400 | $731,400 |
| 2020 | $9,597 | $726,300 | $66,400 | $659,900 |
| 2019 | $9,006 | $732,400 | $66,400 | $666,000 |
| 2018 | $9,927 | $827,900 | $66,400 | $761,500 |
| 2017 | $9,592 | $811,900 | $66,400 | $745,500 |
| 2016 | $8,109 | $745,000 | $66,400 | $678,600 |
| 2014 | $4,913 | $469,100 | $66,400 | $402,700 |
| 2013 | $4,894 | $467,200 | $66,400 | $400,800 |
Property History
| Date | Event | Price | List to Sale | Price per Sq Ft | Prior Sale |
|---|---|---|---|---|---|
| 11/12/2025 11/12/25 | For Sale | $1,650,000 | +127.6% | $439 / Sq Ft | |
| 10/22/2018 10/22/18 | Sold | $725,000 | -9.3% | $136 / Sq Ft | View Prior Sale |
| 09/17/2018 09/17/18 | Pending | -- | -- | -- | |
| 07/10/2018 07/10/18 | Price Changed | $799,000 | 0.0% | $150 / Sq Ft | |
| 07/10/2018 07/10/18 | For Sale | $799,000 | +10.2% | $150 / Sq Ft | |
| 06/17/2018 06/17/18 | Off Market | $725,000 | -- | -- | |
| 04/26/2018 04/26/18 | For Sale | $849,000 | +17.1% | $160 / Sq Ft | |
| 04/24/2018 04/24/18 | Off Market | $725,000 | -- | -- | |
| 03/14/2018 03/14/18 | Price Changed | $849,000 | -1.2% | $160 / Sq Ft | |
| 02/01/2018 02/01/18 | Price Changed | $859,000 | -4.0% | $162 / Sq Ft | |
| 10/12/2017 10/12/17 | Price Changed | $895,000 | -0.4% | $168 / Sq Ft | |
| 09/16/2017 09/16/17 | Price Changed | $899,000 | -5.3% | $169 / Sq Ft | |
| 07/24/2017 07/24/17 | For Sale | $949,000 | +17.8% | $178 / Sq Ft | |
| 11/20/2014 11/20/14 | Sold | $805,500 | +0.8% | $151 / Sq Ft | View Prior Sale |
| 10/03/2014 10/03/14 | Pending | -- | -- | -- | |
| 08/18/2014 08/18/14 | For Sale | $799,500 | -- | $150 / Sq Ft |
Purchase History
| Date | Type | Sale Price | Title Company |
|---|---|---|---|
| Warranty Deed | -- | None Available | |
| Warranty Deed | -- | None Available |
Mortgage History
| Date | Status | Loan Amount | Loan Type |
|---|---|---|---|
| Open | $580,000 | New Conventional | |
| Previous Owner | $644,400 | Adjustable Rate Mortgage/ARM |
Source: MIBOR Broker Listing Cooperative®
MLS Number: 22073066
APN: 49-03-23-122-100.000-817
- 8190 Jordan Ln
- 558 E 82nd St
- 540 & 550 Forest Blvd
- 502 Forest Blvd
- 7985 Kimlough Dr
- 8235 Kimlough Dr
- 8103 N Pennsylvania St
- 8418 N College Ave
- 7908 Meadowbrook Dr
- 8560 N College Ave
- 8535 Washington Blvd
- 8020 N Meridian St
- 7369 Westfield Blvd
- 7367 Westfield Blvd
- 8121 N Illinois St
- 8647 N College Ave
- 8607 N Washington Blvd
- 8391 N Illinois St
- 8650 Guilford Ave
- 7629 Washington Blvd
- 8506 Westfield Blvd Unit ID1014500P
- 8506 Westfield Blvd Unit ID1014514P
- 8506 Westfield Blvd Unit ID1051174P
- 8506 Westfield Blvd Unit ID1053019P
- 8502 Westfield Blvd
- 8510 Westfield Blvd Unit ID1053009P
- 8510 Westfield Blvd Unit ID1053008P
- 8510 Westfield Blvd Unit ID1053010P
- 1425 E 86th St Unit ID1014564P
- 1425 E 86th St Unit ID1014566P
- 8555 One West Dr Unit 309
- 8555 One Dr W
- 9000 N College Ave
- 7777 Spring Mill Rd
- 8921 Compton St
- 429 W 86th St
- 2150 E 75th St Unit B
- 9250 Evergreen Ave
- 9301 Yale Dr
- 7745 Solana Dr
