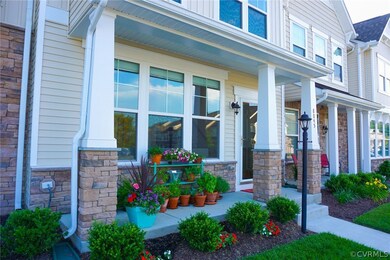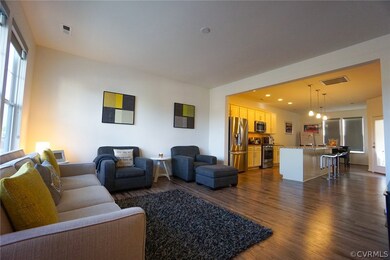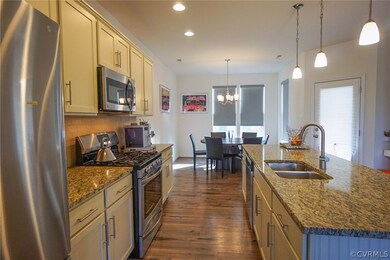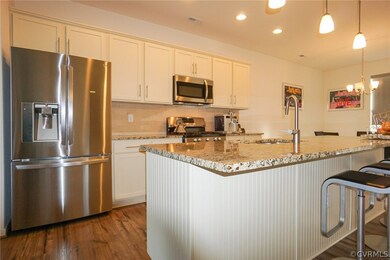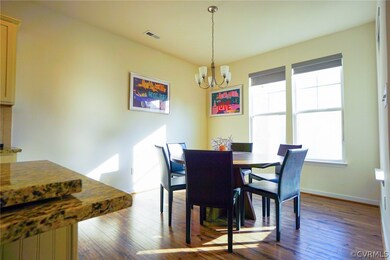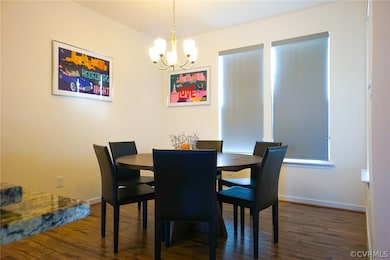
8045 Ellendale Dr Unit 8045 Mechanicsville, VA 23116
Atlee NeighborhoodEstimated Value: $365,128 - $385,000
Highlights
- Outdoor Pool
- Clubhouse
- Granite Countertops
- Pearson's Corner Elementary School Rated A
- High Ceiling
- Front Porch
About This Home
As of April 2017This beautiful and sophisticated town home is MOVE-IN READY! Perfect for entertaining friends and family or to relax in style. It offers a gorgeous kitchen with granite counter tops, custom cabinets, and a large chef's dine-in island. It also offers a spacious dining area with wonderful, natural light. All appliances are stainless steel, including a French Door LG refrigerator, stove with gas cooking, built-in microwave. Kitchen also offers a large walk-in pantry. The 1st floor living area is open and spacious with plenty of light with beautiful flooring and a half bath. The 2nd floor owners suite with en-suite bath has elegant ceramic tile shower and double vanity. Two nice sized bedrooms with ceiling fans and custom blinds and a full bath. This home offers two newer storm/security doors in front and back leading to patio area. Conveniently located and walking distance to several restaurants, Kroger, shops, YMCA, and the beautiful Rutland clubhouse, pool and playground. This townhome is in an ideal spot near the of front Rutland Townes adding to privacy and additional parking.
Near I-295 for easy commute to Richmond, Short Pump and the airport. Hanover - Atlee School District!
Last Agent to Sell the Property
Maison Real Estate Boutique License #0225104196 Listed on: 02/27/2017
Last Buyer's Agent
Maison Real Estate Boutique License #0225104196 Listed on: 02/27/2017
Townhouse Details
Home Type
- Townhome
Est. Annual Taxes
- $1,714
Year Built
- Built in 2014
Lot Details
- 1,307 Sq Ft Lot
- Sprinkler System
HOA Fees
- $70 Monthly HOA Fees
Home Design
- Frame Construction
- Vinyl Siding
Interior Spaces
- 1,563 Sq Ft Home
- 2-Story Property
- High Ceiling
- Ceiling Fan
- Recessed Lighting
- Window Treatments
- Dining Area
- Dryer Hookup
Kitchen
- Eat-In Kitchen
- Gas Cooktop
- Ice Maker
- Dishwasher
- Granite Countertops
- Disposal
Flooring
- Partially Carpeted
- Laminate
- Ceramic Tile
- Vinyl
Bedrooms and Bathrooms
- 3 Bedrooms
- En-Suite Primary Bedroom
- Walk-In Closet
- Double Vanity
Home Security
Parking
- No Garage
- Guest Parking
Outdoor Features
- Outdoor Pool
- Patio
- Front Porch
Schools
- Pearsons Corner Elementary School
- Chickahominy Middle School
- Atlee High School
Utilities
- Forced Air Zoned Heating and Cooling System
- Heating System Uses Natural Gas
- Tankless Water Heater
- Gas Water Heater
- Cable TV Available
Listing and Financial Details
- Tax Lot 14
- Assessor Parcel Number 8706-03-2688
Community Details
Overview
- Rutland Subdivision
Amenities
- Common Area
- Clubhouse
Recreation
- Community Playground
- Community Pool
Security
- Storm Doors
Ownership History
Purchase Details
Purchase Details
Home Financials for this Owner
Home Financials are based on the most recent Mortgage that was taken out on this home.Purchase Details
Home Financials for this Owner
Home Financials are based on the most recent Mortgage that was taken out on this home.Similar Homes in Mechanicsville, VA
Home Values in the Area
Average Home Value in this Area
Purchase History
| Date | Buyer | Sale Price | Title Company |
|---|---|---|---|
| Choi Young Shin | $290,000 | Attorney | |
| Robbins Heather E | $234,000 | Attorney | |
| Staley William D | $213,355 | -- |
Mortgage History
| Date | Status | Borrower | Loan Amount |
|---|---|---|---|
| Previous Owner | Robbins Heather E | $222,300 | |
| Previous Owner | Staley William D | $170,684 |
Property History
| Date | Event | Price | Change | Sq Ft Price |
|---|---|---|---|---|
| 04/18/2017 04/18/17 | Sold | $234,000 | -2.1% | $150 / Sq Ft |
| 03/15/2017 03/15/17 | Pending | -- | -- | -- |
| 02/27/2017 02/27/17 | For Sale | $239,000 | +12.0% | $153 / Sq Ft |
| 11/10/2014 11/10/14 | Sold | $213,355 | -1.4% | $142 / Sq Ft |
| 10/11/2014 10/11/14 | Pending | -- | -- | -- |
| 07/07/2014 07/07/14 | For Sale | $216,365 | -- | $144 / Sq Ft |
Tax History Compared to Growth
Tax History
| Year | Tax Paid | Tax Assessment Tax Assessment Total Assessment is a certain percentage of the fair market value that is determined by local assessors to be the total taxable value of land and additions on the property. | Land | Improvement |
|---|---|---|---|---|
| 2024 | $2,464 | $298,500 | $80,000 | $218,500 |
| 2023 | $2,297 | $292,400 | $80,000 | $212,400 |
| 2022 | $2,120 | $256,700 | $75,000 | $181,700 |
| 2021 | $2,015 | $244,300 | $75,000 | $169,300 |
| 2020 | $1,939 | $235,400 | $72,500 | $162,900 |
| 2019 | $1,714 | $235,400 | $72,500 | $162,900 |
| 2018 | $1,714 | $211,600 | $72,500 | $139,100 |
| 2017 | $1,714 | $211,600 | $72,500 | $139,100 |
| 2016 | $1,714 | $211,600 | $72,500 | $139,100 |
| 2015 | $1,641 | $202,600 | $72,500 | $130,100 |
Agents Affiliated with this Home
-
Erin Dawson

Seller's Agent in 2017
Erin Dawson
Maison Real Estate Boutique
(804) 332-0992
5 in this area
12 Total Sales
-
Melony Fuller

Seller's Agent in 2014
Melony Fuller
Resource Realty Services
(804) 402-4204
1 in this area
16 Total Sales
-
Jeri Copeland

Seller Co-Listing Agent in 2014
Jeri Copeland
HHHunt Realty Inc
(804) 314-2314
5 in this area
176 Total Sales
Map
Source: Central Virginia Regional MLS
MLS Number: 1706888
APN: 8706-03-2688
- 8133 Belton Cir
- 8914 Hollycroft Ct
- 8687 Oakham Dr
- 8670 Oakham Dr
- 9205 Cremins Ct
- 9387 Colvincrest Dr
- 9401 Nolandwood Dr
- 9332 Janeway Dr
- 8910 Ringview Dr
- 9205 Fairfield Farm Ct
- 8403 Knollwood Ct
- 8452 Track Rd
- 8407 Knollwood Ct
- 9085 Winter Spring Dr
- 9074 Winter Spring Dr
- 8557 Meadowsweet Dr
- 9129 Cardinal Creek Dr
- 00 Staple Ln
- 8393 Brittewood Cir
- 0 Atlee Rd Unit 2428732
- 8045 Ellendale Dr Unit 8045
- 8045 Ellendale Dr
- 8047 Ellendale Dr Unit 8047
- 8047 Ellendale Dr
- 8043 Ellendale Dr Unit 8043
- 8043 Ellendale Dr
- 8049 Ellendale Dr Unit 8049
- 8049 Ellendale Dr
- 8041 Ellendale Dr Unit 8041
- 8039 Ellendale Dr Unit 8039
- 8051 Ellendale Dr Unit 8051
- 8051 Ellendale Dr
- 8037 Ellendale Dr Unit 8037
- 8037 Ellendale Dr Unit ~
- 9102 Rutland Greens Way
- 8053 Ellendale Dr
- 8053 Ellendale Dr Unit 8053
- 8035 Ellendale Dr Unit 8035
- 8035 Ellendale Dr
- 8042 Rutland Village Dr Unit 24

